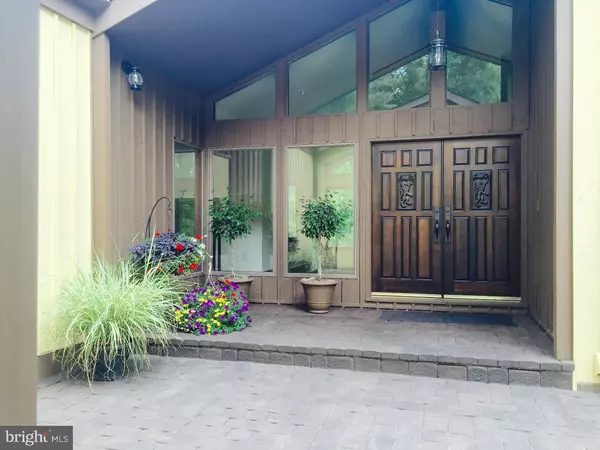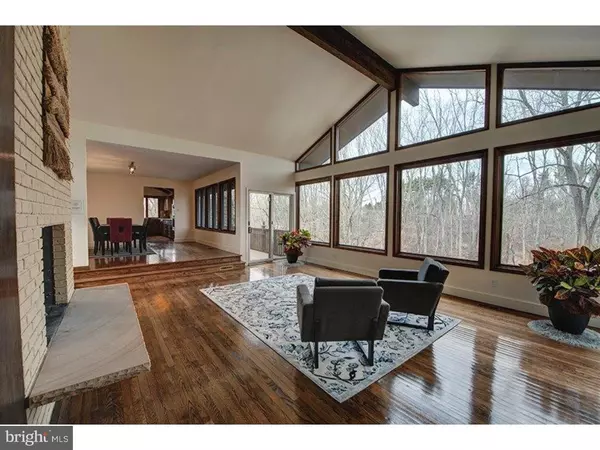$800,000
$869,900
8.0%For more information regarding the value of a property, please contact us for a free consultation.
203 LOG POND LN Newtown, PA 18940
4 Beds
4 Baths
7,000 SqFt
Key Details
Sold Price $800,000
Property Type Single Family Home
Sub Type Detached
Listing Status Sold
Purchase Type For Sale
Square Footage 7,000 sqft
Price per Sqft $114
Subdivision Timber Ridge
MLS Listing ID 1002583379
Sold Date 05/24/17
Style Ranch/Rambler
Bedrooms 4
Full Baths 3
Half Baths 1
HOA Fees $108/ann
HOA Y/N Y
Abv Grd Liv Area 5,400
Originating Board TREND
Year Built 1980
Annual Tax Amount $14,679
Tax Year 2017
Lot Size 2.062 Acres
Acres 0.99
Lot Dimensions IRR
Property Description
MOTIVATED SELLER! Luxuriously restored custom contemporary home seated on Timber Ridge overlooking forest views. A house for all seasons and all reasons. This unique home is built in a seemingly secluded setting in one of the most desirable communities of Upper Makefield. With residents' tennis courts, parks, ponds for fishing, the subdivision boasts of fun. Painted and shined, all new mechanicals: HVAC (4 zones!), water treatment system, water heaters, central vacuum, full house sound and intercom, security system, appliances and so much more new...! Enter: Soaring cathedral ceilings, beams flowing throughout invite you in to see picture windows frame the seasons. Blue stone slate floors, hardwoods, tiles and Berber carpets. Anderson Windows throughout meld outside in. The impressive hand crafted modern kitchen is fashionably dressed with rich wood veneer, large center island with 2'' butcher block table all topped with Solaris Granite counter tops and backsplash. Auxiliary cabinets are artistically dressed with handmade tiles and matching washbowl. Fireplace, rec space, large windows, doors and deck bring the kitchen outside or the outside in...essential for fun. MORE: The Guest toilet is an experience. The Glass Waterfall sink is a piece of art. Marinace granite swirls of color enhance the metallic painted cabinetry. Faux painted walls, custom bronze blinds, mirror, handles, slate flooring. MORE: Main floor Master Suite to delight the senses of youth. A balcony, picture window and separate sitting area to meditate, read, or watch TV compliments the sensual experience of the bath spa. No pictures/words do the bath justice. Nothing spared here: heated floors, dressing room, closets...more. & the soaring cathedral ceilings continue. MORE: Second stairs lead to a gathering room; barn wood wall panels soar 2 1/2 stories hugging a large stone fireplace. Built-in cabinets, picture windows/doors. The terrace invites you outside. MORE: Three bedrooms, two baths, a rec-room (superb for fun and band practice)...an artist's dream and gorgeous! Another fireplace and kitchen! More closets, large Cedar closet. 2 more gorgeous bathrooms. All rooms open to the wonders of a vista of nature. MORE: complimented by an oversized 2 car garage, an auxiliary office with separate entrance for privacy. If you are seriously looking for a house that will uplift the senses as well as welcome you home then this is your house.
Location
State PA
County Bucks
Area Upper Makefield Twp (10147)
Zoning CM
Rooms
Other Rooms Living Room, Dining Room, Primary Bedroom, Bedroom 2, Bedroom 3, Kitchen, Family Room, Bedroom 1, Laundry, Other
Basement Full
Interior
Interior Features Kitchen - Island, Kitchen - Eat-In
Hot Water Electric
Heating Electric
Cooling Central A/C
Flooring Wood, Fully Carpeted, Tile/Brick
Fireplaces Type Brick
Fireplace N
Heat Source Electric
Laundry Lower Floor
Exterior
Exterior Feature Deck(s), Patio(s)
Garage Spaces 4.0
Amenities Available Tennis Courts
Water Access N
Accessibility None
Porch Deck(s), Patio(s)
Total Parking Spaces 4
Garage N
Building
Story 1
Sewer On Site Septic
Water Well
Architectural Style Ranch/Rambler
Level or Stories 1
Additional Building Above Grade, Below Grade
New Construction N
Schools
School District Council Rock
Others
HOA Fee Include Common Area Maintenance,Insurance
Senior Community No
Tax ID 47-008-081
Ownership Fee Simple
Read Less
Want to know what your home might be worth? Contact us for a FREE valuation!

Our team is ready to help you sell your home for the highest possible price ASAP

Bought with Dana Lansing • Kurfiss Sotheby's International Realty





