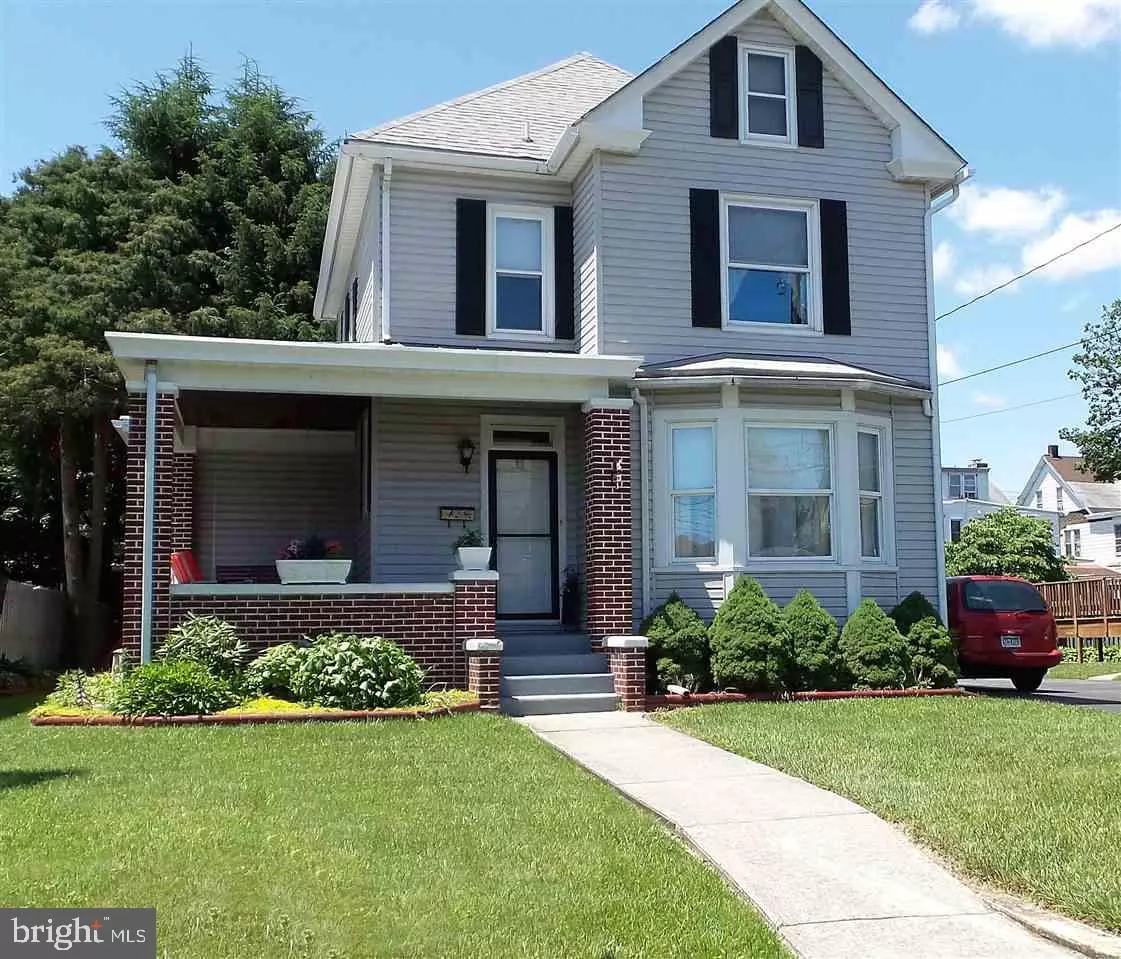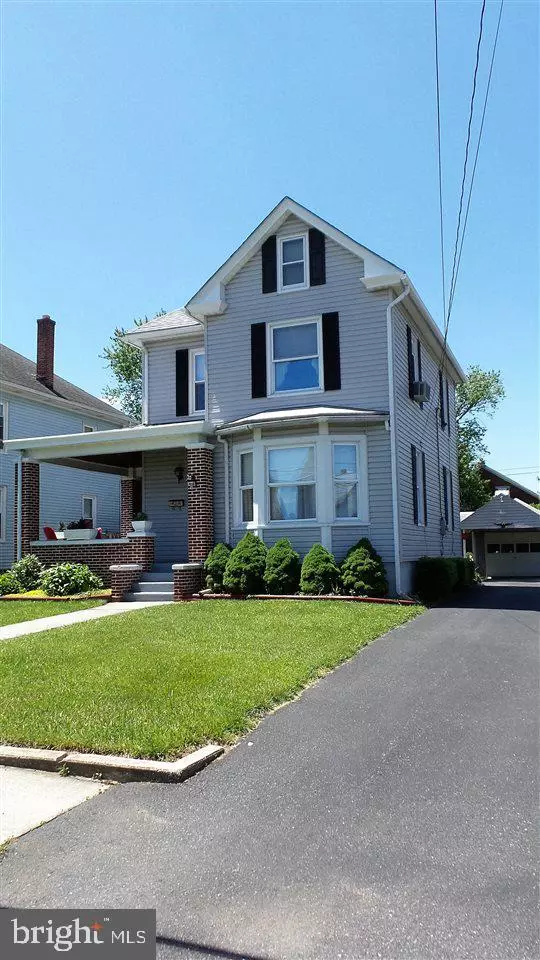$138,900
$134,900
3.0%For more information regarding the value of a property, please contact us for a free consultation.
11 ALTOONA AVE Enola, PA 17025
3 Beds
2 Baths
1,981 SqFt
Key Details
Sold Price $138,900
Property Type Single Family Home
Sub Type Detached
Listing Status Sold
Purchase Type For Sale
Square Footage 1,981 sqft
Price per Sqft $70
Subdivision None Available
MLS Listing ID 1003208993
Sold Date 08/26/16
Style Traditional
Bedrooms 3
Full Baths 2
HOA Y/N N
Abv Grd Liv Area 1,531
Originating Board GHAR
Year Built 1920
Annual Tax Amount $1,849
Tax Year 2016
Lot Size 6,534 Sqft
Acres 0.15
Lot Dimensions 125x50x125x50
Property Description
This charming & wonderfully maintained house is ready to be called home! Relax on the front porch swing or entertain in the gazebo. Includes spacious rooms plus a finished basement making almost 2,000 sq ft! Many updates include a 3 year old furnace (convertible to gas), vinyl siding, vinyl tilt-in windows, 200 amp service & blown insulation throughout to keep utilities low. Features 1 car garage, a carport, 1st floor laundry & even central vacuum!
Location
State PA
County Cumberland
Area East Pennsboro Twp (14409)
Rooms
Other Rooms Family Room, Breakfast Room, Bedroom 1, Laundry, Attic
Basement Walkout Level, Interior Access, Partially Finished
Interior
Interior Features Kitchen - Eat-In, Formal/Separate Dining Room
Heating Baseboard
Cooling Attic Fan, Window Unit(s)
Equipment Central Vacuum, Dishwasher, Trash Compactor, Oven/Range - Electric
Fireplace N
Appliance Central Vacuum, Dishwasher, Trash Compactor, Oven/Range - Electric
Exterior
Exterior Feature Porch(es)
Parking Features Garage Door Opener
Garage Spaces 2.0
Water Access N
Roof Type Fiberglass,Asphalt,Composite,Rubber
Accessibility None
Porch Porch(es)
Total Parking Spaces 2
Garage Y
Building
Story 2
Water Public
Architectural Style Traditional
Level or Stories 2
Additional Building Above Grade, Below Grade
New Construction N
Schools
High Schools East Pennsboro Area Shs
School District East Pennsboro Area
Others
Senior Community No
Tax ID 09140832341
Ownership Other
SqFt Source Estimated
Acceptable Financing Conventional, VA, FHA, Cash
Listing Terms Conventional, VA, FHA, Cash
Financing Conventional,VA,FHA,Cash
Special Listing Condition Standard
Read Less
Want to know what your home might be worth? Contact us for a FREE valuation!

Our team is ready to help you sell your home for the highest possible price ASAP

Bought with Brittany K Rivera • John H. Walak Real Estate





