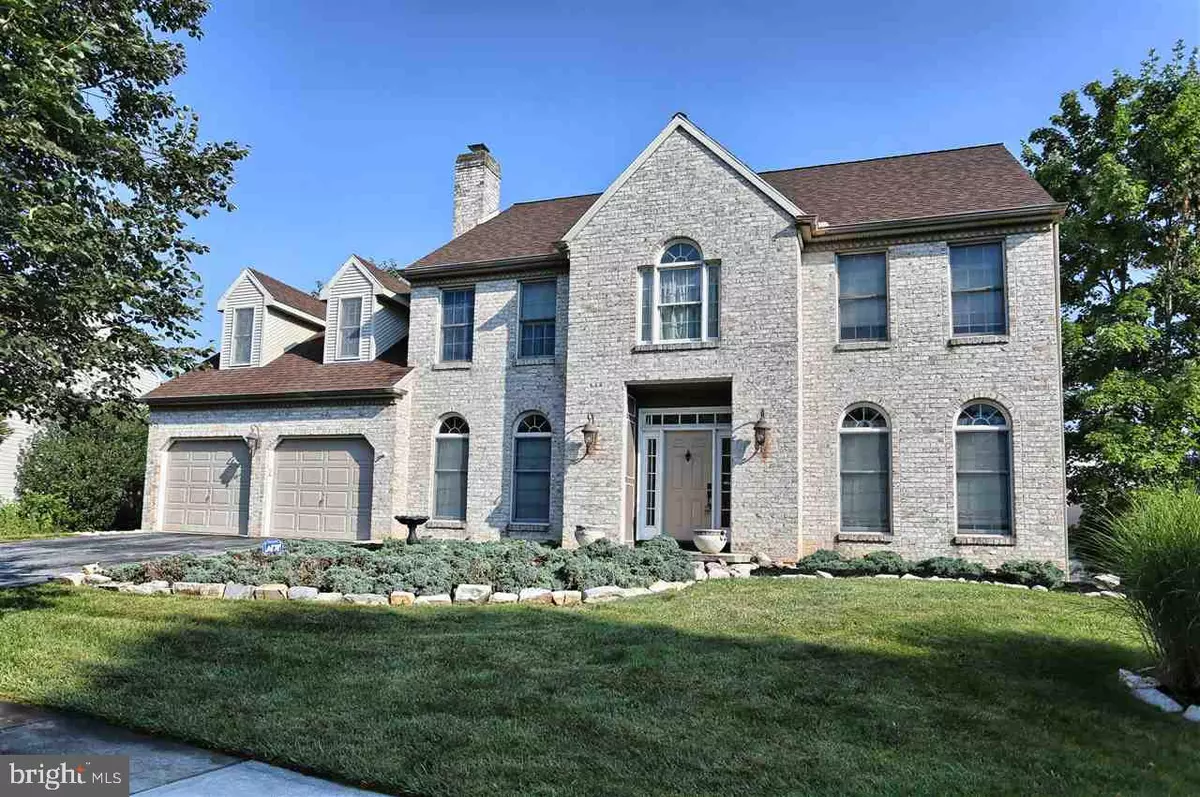$345,000
$355,000
2.8%For more information regarding the value of a property, please contact us for a free consultation.
942 CARTER CV Hummelstown, PA 17036
5 Beds
5 Baths
3,800 SqFt
Key Details
Sold Price $345,000
Property Type Single Family Home
Sub Type Detached
Listing Status Sold
Purchase Type For Sale
Square Footage 3,800 sqft
Price per Sqft $90
Subdivision Southpoint
MLS Listing ID 1003214817
Sold Date 11/10/16
Style Traditional
Bedrooms 5
Full Baths 4
Half Baths 1
HOA Fees $6/ann
HOA Y/N Y
Abv Grd Liv Area 2,900
Originating Board GHAR
Year Built 1991
Annual Tax Amount $5,039
Tax Year 2016
Lot Size 10,018 Sqft
Acres 0.23
Property Description
Spacious and luxurious floor plan. Front living room, family room with brick fireplace and built-in shelving, formal dining room. Upgraded, eat-in-kitchen has ceramic tile floors, granite counter tops, large island and breakfast area; leads into laundry area and upstairs to loft/bonus room with bath. 4 additional bedrooms. Beautifully finished exposed basement with bath. New roof and furnace. Easy care fenced yard. 2 car attached garage. Ready and waiting for you to move right in! Please see virtual tour.
Location
State PA
County Dauphin
Area Derry Twp (14024)
Rooms
Other Rooms Dining Room, Primary Bedroom, Bedroom 2, Bedroom 3, Bedroom 4, Bedroom 5, Kitchen, Game Room, Family Room, Den, Bedroom 1, In-Law/auPair/Suite, Laundry, Loft, Mud Room, Other
Basement Daylight, Partial, Walkout Level, Fully Finished, Full, Sump Pump, Unfinished, Poured Concrete
Interior
Interior Features Kitchen - Eat-In, Formal/Separate Dining Room
Heating Other, Heat Pump(s)
Cooling Ceiling Fan(s), Central A/C
Fireplaces Number 1
Equipment Microwave, Dishwasher, Disposal, Refrigerator, Washer, Dryer, Oven/Range - Electric
Fireplace Y
Appliance Microwave, Dishwasher, Disposal, Refrigerator, Washer, Dryer, Oven/Range - Electric
Exterior
Exterior Feature Deck(s), Patio(s)
Parking Features Garage Door Opener
Garage Spaces 2.0
Fence Other, Wood
Water Access N
Roof Type Fiberglass,Asphalt
Porch Deck(s), Patio(s)
Road Frontage Boro/Township, City/County
Attached Garage 2
Total Parking Spaces 2
Garage Y
Building
Lot Description Cleared
Story 2
Water Public
Architectural Style Traditional
Level or Stories 2
Additional Building Above Grade, Below Grade
New Construction N
Schools
High Schools Hershey High School
School District Derry Township
Others
Tax ID 240871940000000
Ownership Other
SqFt Source Estimated
Security Features Smoke Detector
Acceptable Financing Conventional, VA, FHA, Cash
Listing Terms Conventional, VA, FHA, Cash
Financing Conventional,VA,FHA,Cash
Special Listing Condition Standard
Read Less
Want to know what your home might be worth? Contact us for a FREE valuation!

Our team is ready to help you sell your home for the highest possible price ASAP

Bought with QIU YAN YANG • Cavalry Realty LLC





