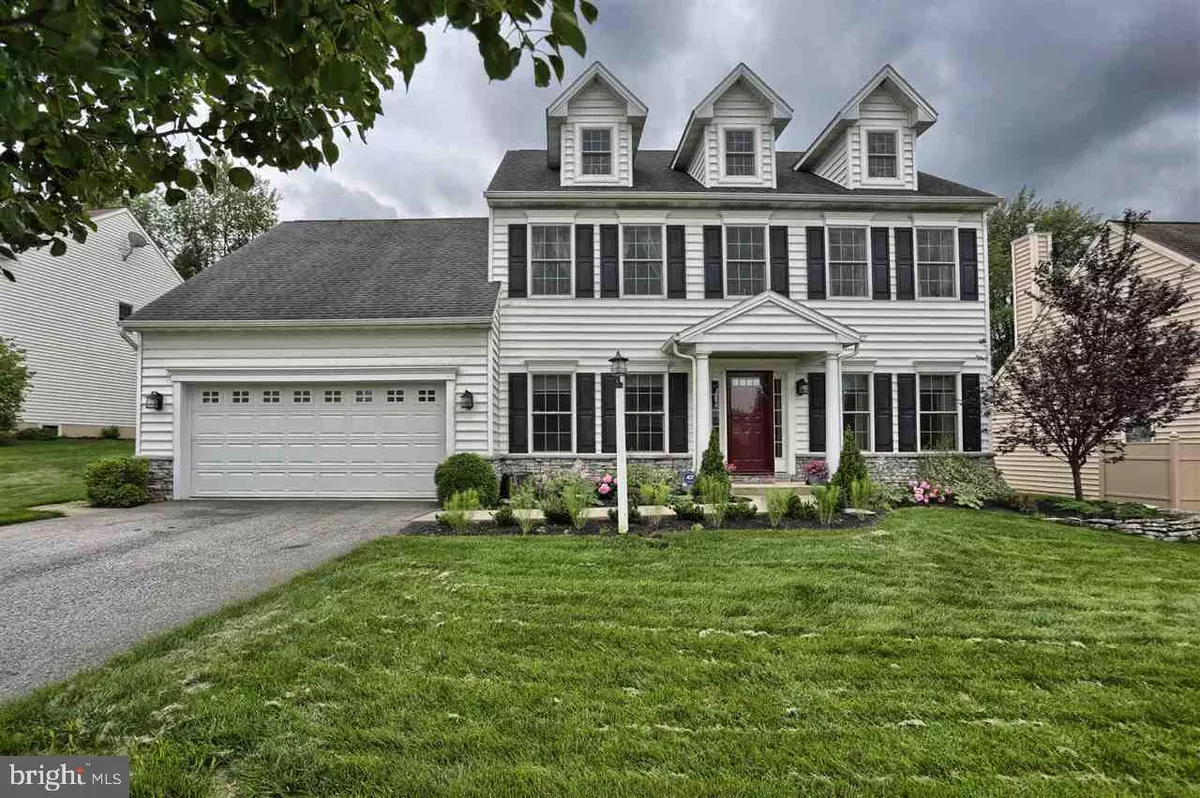$452,000
$469,500
3.7%For more information regarding the value of a property, please contact us for a free consultation.
2404 RALEIGH RD Hummelstown, PA 17036
4 Beds
4 Baths
3,275 SqFt
Key Details
Sold Price $452,000
Property Type Single Family Home
Sub Type Detached
Listing Status Sold
Purchase Type For Sale
Square Footage 3,275 sqft
Price per Sqft $138
Subdivision Southpoint Meadows
MLS Listing ID 1001662145
Sold Date 09/28/15
Style Traditional
Bedrooms 4
Full Baths 2
Half Baths 2
HOA Fees $26/ann
HOA Y/N Y
Abv Grd Liv Area 2,746
Originating Board GHAR
Year Built 2006
Annual Tax Amount $7,603
Tax Year 2014
Lot Size 8,712 Sqft
Acres 0.2
Property Description
Gorgeous home complete w/ upgrades on every level. Designed w/ clean lines & tranquil colors. Oversized custom kitchen perfect for cooks & gatherings. Farmhouse sink, SS apps, glass backsplash, window seat, black walnut island, pocket drs. Expanded FR w/ custom carpentry & gas FP. HW flrs & surround sound throughout 1st fl. 3/4 BRs w/ WI closets. MBB w/ lg soaking tub, marble fls & cntrtop. 500sqft LL fin 2014: maple fls, kitchenette, reading nook, PR. Grg w/ bump out for storage. No details overlooked!
Location
State PA
County Dauphin
Area Derry Twp (14024)
Zoning RESIDENTIAL
Rooms
Other Rooms Dining Room, Primary Bedroom, Bedroom 2, Bedroom 3, Bedroom 4, Bedroom 5, Kitchen, Family Room, Den, Bedroom 1, Laundry, Other, Media Room
Basement Fully Finished, Full
Interior
Interior Features Kitchen - Eat-In, Formal/Separate Dining Room
Heating Forced Air
Cooling Ceiling Fan(s), Central A/C
Fireplaces Number 1
Fireplaces Type Gas/Propane
Equipment Oven/Range - Gas, Microwave, Dishwasher, Disposal, Refrigerator
Fireplace Y
Appliance Oven/Range - Gas, Microwave, Dishwasher, Disposal, Refrigerator
Heat Source Natural Gas
Exterior
Exterior Feature Patio(s)
Parking Features Garage Door Opener
Garage Spaces 2.0
Water Access N
Roof Type Composite
Porch Patio(s)
Road Frontage Boro/Township, City/County
Attached Garage 2
Total Parking Spaces 2
Garage Y
Building
Lot Description Sloping
Story 2
Foundation Other
Water Public
Architectural Style Traditional
Level or Stories 2
Additional Building Above Grade, Below Grade
New Construction N
Schools
High Schools Hershey High School
School District Derry Township
Others
Senior Community No
Tax ID 24-089-219-000-0000
Ownership Other
SqFt Source Estimated
Security Features Smoke Detector,Security System
Acceptable Financing Conventional, Cash
Listing Terms Conventional, Cash
Financing Conventional,Cash
Read Less
Want to know what your home might be worth? Contact us for a FREE valuation!

Our team is ready to help you sell your home for the highest possible price ASAP

Bought with David Drobnock • Coldwell Banker Realty

