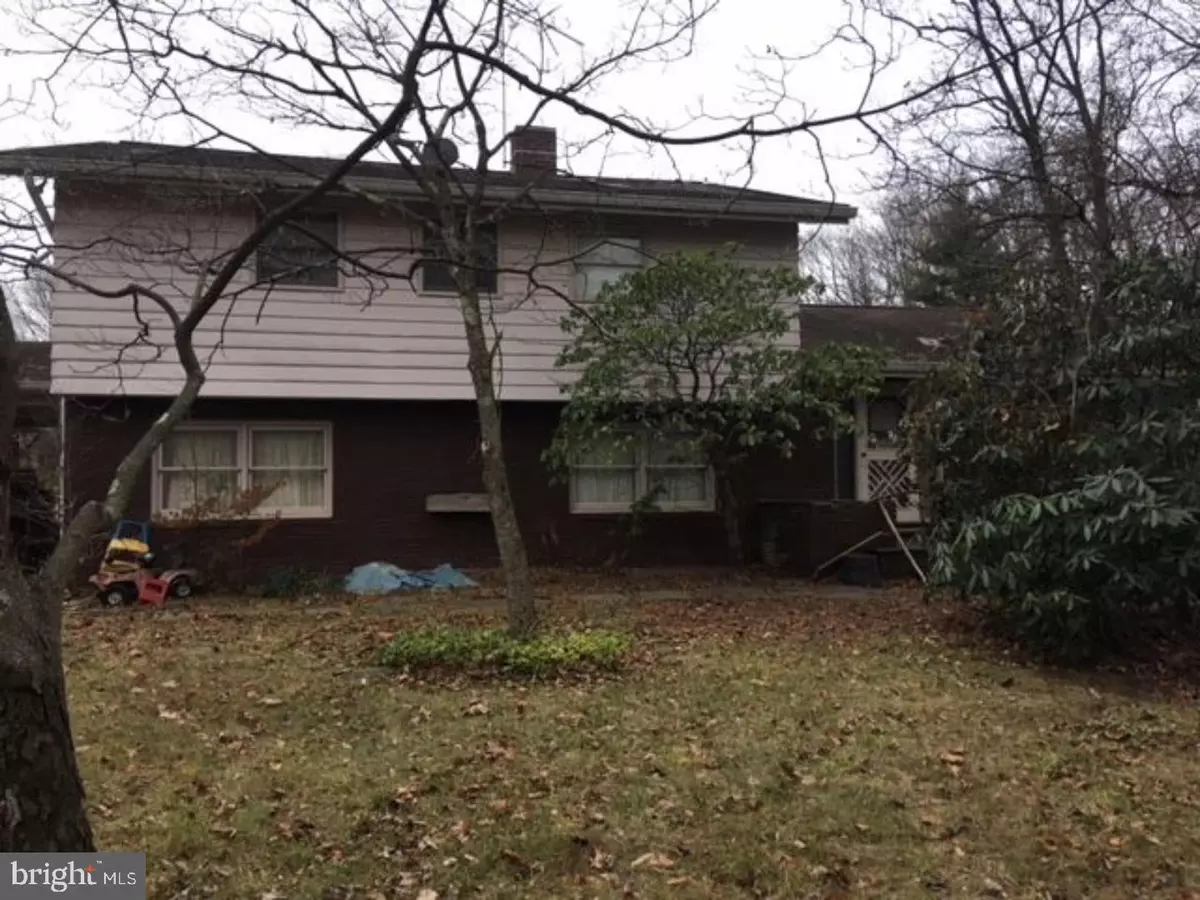$278,000
$225,000
23.6%For more information regarding the value of a property, please contact us for a free consultation.
416 W FORGE RD Glen Mills, PA 19342
3 Beds
3 Baths
2,752 SqFt
Key Details
Sold Price $278,000
Property Type Single Family Home
Sub Type Detached
Listing Status Sold
Purchase Type For Sale
Square Footage 2,752 sqft
Price per Sqft $101
Subdivision None Available
MLS Listing ID 1004294355
Sold Date 02/22/18
Style Traditional,Split Level
Bedrooms 3
Full Baths 2
Half Baths 1
HOA Y/N N
Abv Grd Liv Area 2,752
Originating Board TREND
Year Built 1969
Annual Tax Amount $6,566
Tax Year 2017
Lot Size 1.723 Acres
Acres 1.72
Lot Dimensions 200X414
Property Description
Great home, needs repairs, Rose Tree School District . 3 bedroom, 2.5 bath with large living room and wood burning stove. Nice back yard This property is a short sale. All offers and commissions are subject to 3rd party review from owner's mortgage lenders and any other lien holders. Home is being sold "as is" with no warranties expressed or implied. Home inspection is for informational purposes only. Buyer will be responsible for municipal inspection requirements and all the fees including short sale negotiation up to 3% . Buyer will accept the house in as in condition and with all the debris and content at the time of settlement.
Location
State PA
County Delaware
Area Middletown Twp (10427)
Zoning RES
Rooms
Other Rooms Living Room, Dining Room, Primary Bedroom, Bedroom 2, Kitchen, Family Room, Bedroom 1
Basement Full, Unfinished
Interior
Interior Features Kitchen - Eat-In
Hot Water Other
Heating Oil, Hot Water
Cooling None
Fireplaces Number 1
Fireplace Y
Heat Source Oil
Laundry Main Floor
Exterior
Garage Spaces 2.0
Water Access N
Accessibility None
Total Parking Spaces 2
Garage N
Building
Story Other
Sewer Public Sewer
Water Well
Architectural Style Traditional, Split Level
Level or Stories Other
Additional Building Above Grade
New Construction N
Schools
Elementary Schools Rose Tree
Middle Schools Springton Lake
High Schools Penncrest
School District Rose Tree Media
Others
Senior Community No
Tax ID 27-00-00630-00
Ownership Fee Simple
Special Listing Condition Short Sale
Read Less
Want to know what your home might be worth? Contact us for a FREE valuation!

Our team is ready to help you sell your home for the highest possible price ASAP

Bought with Armand C Pace • Sam Pace & Associates

