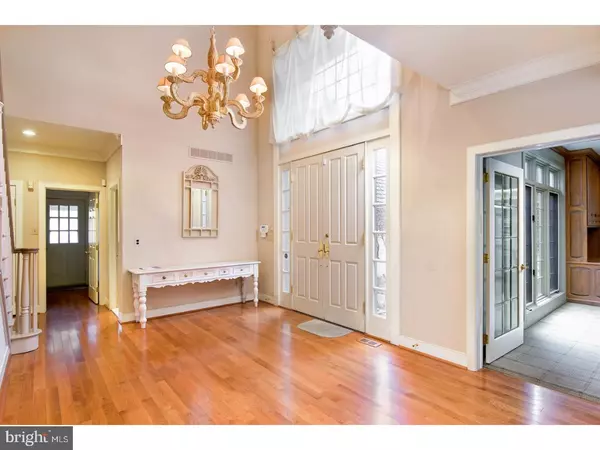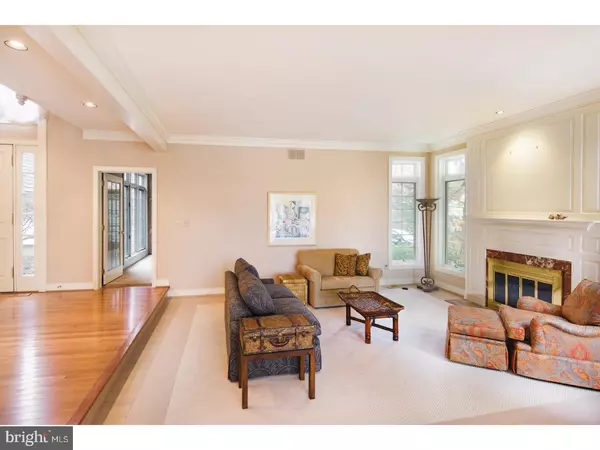$807,000
$850,000
5.1%For more information regarding the value of a property, please contact us for a free consultation.
1245 DENBIGH LN Wayne, PA 19087
4 Beds
5 Baths
4,983 SqFt
Key Details
Sold Price $807,000
Property Type Single Family Home
Sub Type Detached
Listing Status Sold
Purchase Type For Sale
Square Footage 4,983 sqft
Price per Sqft $161
Subdivision Denbigh
MLS Listing ID 1004278887
Sold Date 02/23/18
Style Colonial
Bedrooms 4
Full Baths 4
Half Baths 1
HOA Fees $530/mo
HOA Y/N Y
Abv Grd Liv Area 4,983
Originating Board TREND
Year Built 1989
Annual Tax Amount $14,533
Tax Year 2017
Lot Size 0.323 Acres
Acres 0.32
Lot Dimensions 89
Property Description
Enjoy blissful park-like views from beautiful, peaceful outdoor spaces, and from stretching glass windows throughout this wonderful 4 bedroom 4.5 bath residence. This property is special in every way, starting with the oversized driveway accented and edged with cobblestone that proceeds to the stunning home and private landscaped grounds. Additional parking for 2 cars as well as a 2-car garage conveniently accommodate your family and guests. A lovely courtyard gracing the front of the house sets a charming, welcoming tone. Behind double entry doors is a bright and airy 2-story center hall foyer to greet you, beyond which you'll find an open, flowing layout for entertaining. Crown moldings, hardwood floors and new windows are among the home's many tasteful elements. Host gatherings in the large step-down living room with a gas fireplace that spills into the spacious light-filled dining room for sit-down meals. Doors lead out to the flagstone terrace which is perfect for before or after-dinner cocktails, or al fresco dining as you gaze out at picturesque greenery. The chef and family can't resist spending time in the lovely gourmet kitchen, equipped with every amenity including 42" cabinets, generous counter space with seating, a double oven and gas cooktop, Sub-Zero refrigerator and pantry. The delightful open, sunny breakfast room faces the vaulted ceiling family room so everyone can be together while mom prepares great meals. A wood-burning fireplace makes the ambience cozy, and French doors to the flagstone terrace provide captivating views. The main level also features an office/library with a gas fireplace and walls of built-in cabinetry, a powder room, mudroom, and laundry room with cabinetry and a utility sink. Enjoy great sleep on the quiet upper level occupied by 4 bedrooms and 3 baths. Upon your arrival up the stairs is an open balcony overlooking the foyer below. Your master suite will indulge you with pretty views, a huge walk-in closet, and luxurious bath graced by a Whirlpool tub, separate shower and double-sink vanity. Bedroom 2 is en-suite as well. Perhaps your favorite spot of all will be the finished lower level offering a home gym, game room, additional guest suite with full bath, and unfinished area with a work bench, utilities and plenty of storage space. Topping the list of bonuses at 1245 Denbigh Lane is an excellent location minutes away from shopping, restaurants, major roadways, King of Prussia and Center City, PA.
Location
State PA
County Montgomery
Area Upper Merion Twp (10658)
Zoning R1A
Rooms
Other Rooms Living Room, Dining Room, Primary Bedroom, Bedroom 2, Bedroom 3, Kitchen, Family Room, Bedroom 1, Laundry, Other
Basement Full, Fully Finished
Interior
Interior Features Primary Bath(s), Dining Area
Hot Water Natural Gas
Heating Gas, Forced Air
Cooling Central A/C
Flooring Wood, Fully Carpeted, Tile/Brick
Equipment Oven - Wall, Oven - Double, Dishwasher, Refrigerator, Trash Compactor
Fireplace N
Appliance Oven - Wall, Oven - Double, Dishwasher, Refrigerator, Trash Compactor
Heat Source Natural Gas
Laundry Main Floor
Exterior
Exterior Feature Patio(s)
Garage Spaces 5.0
Water Access N
Roof Type Pitched,Wood
Accessibility None
Porch Patio(s)
Total Parking Spaces 5
Garage Y
Building
Lot Description Front Yard, Rear Yard
Story 2
Sewer Public Sewer
Water Public
Architectural Style Colonial
Level or Stories 2
Additional Building Above Grade
Structure Type Cathedral Ceilings,9'+ Ceilings
New Construction N
Schools
Middle Schools Upper Merion
High Schools Upper Merion
School District Upper Merion Area
Others
Senior Community No
Tax ID 58-00-06440-963
Ownership Fee Simple
Security Features Security System
Read Less
Want to know what your home might be worth? Contact us for a FREE valuation!

Our team is ready to help you sell your home for the highest possible price ASAP

Bought with Suzanne Pennock • BHHS Fox & Roach-Exton






