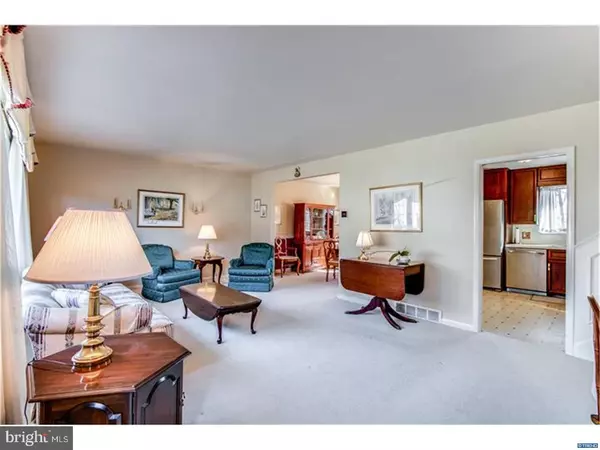$265,000
$279,900
5.3%For more information regarding the value of a property, please contact us for a free consultation.
1022 CRESTOVER RD Wilmington, DE 19803
3 Beds
3 Baths
0.27 Acres Lot
Key Details
Sold Price $265,000
Property Type Single Family Home
Sub Type Detached
Listing Status Sold
Purchase Type For Sale
Subdivision Graylyn Crest
MLS Listing ID 1004277833
Sold Date 02/23/18
Style Traditional,Split Level
Bedrooms 3
Full Baths 1
Half Baths 2
HOA Y/N N
Originating Board TREND
Year Built 1957
Annual Tax Amount $1,363
Tax Year 2016
Lot Size 0.270 Acres
Acres 0.27
Lot Dimensions 180 X 65
Property Description
Located on this quiet street in very desirable neighborhood in North Wilmington is this beautifully updated and remodeled home. You enter into this bright and spacious Living Room with a large bay window, with window ledge, that is perfect for plants. There is a formal dining room with crown molding. Other rooms have wall to wall carpet that covers the 3/4 inch hardwood flooring. The remodeled eat-in kitchen has 42" cherry cabinets, SS Kichenaid Refrigerator, GE Profile Dishwasher and a GE electric flat top range with a retractable hood fan/light. The master bedroom has 2 closets and a tiled bath. There is a tiled hall bath with tub and shower. The doors have been replaced with six panel ones. Hardwood floors also stretch through- out the upper level. The lower level has a large family room and laundry room and another bath. This home has one on the largest lots in the neighborhood that is fenced and has a great patio for entertaining. The list doesn't stop there; there is 30 year dimensional roof, Gas Carrier high efficiency Heater and Central Air conditioner which was installed in 2015; also a new gas hot water heater, all thermo pane windows, gutters were replaced and gutter guards installed. You will not be disappointed with the special home!
Location
State DE
County New Castle
Area Brandywine (30901)
Zoning NC6.5
Direction North
Rooms
Other Rooms Living Room, Dining Room, Primary Bedroom, Bedroom 2, Kitchen, Family Room, Bedroom 1, Laundry, Attic
Interior
Interior Features Primary Bath(s), Kitchen - Eat-In
Hot Water Natural Gas
Heating Gas, Forced Air
Cooling Central A/C
Flooring Wood, Fully Carpeted, Vinyl, Tile/Brick
Equipment Built-In Range, Dishwasher, Refrigerator, Disposal
Fireplace N
Appliance Built-In Range, Dishwasher, Refrigerator, Disposal
Heat Source Natural Gas
Laundry Lower Floor
Exterior
Exterior Feature Patio(s)
Garage Spaces 3.0
Utilities Available Cable TV
Water Access N
Accessibility None
Porch Patio(s)
Attached Garage 1
Total Parking Spaces 3
Garage Y
Building
Story Other
Sewer Public Sewer
Water Public
Architectural Style Traditional, Split Level
Level or Stories Other
New Construction N
Schools
Elementary Schools Forwood
Middle Schools Talley
High Schools Brandywine
School District Brandywine
Others
Senior Community No
Tax ID 0608000166
Ownership Fee Simple
Acceptable Financing Conventional, VA, FHA 203(b)
Listing Terms Conventional, VA, FHA 203(b)
Financing Conventional,VA,FHA 203(b)
Read Less
Want to know what your home might be worth? Contact us for a FREE valuation!

Our team is ready to help you sell your home for the highest possible price ASAP

Bought with Robert Barnhardt Sr. • RE/MAX Associates





