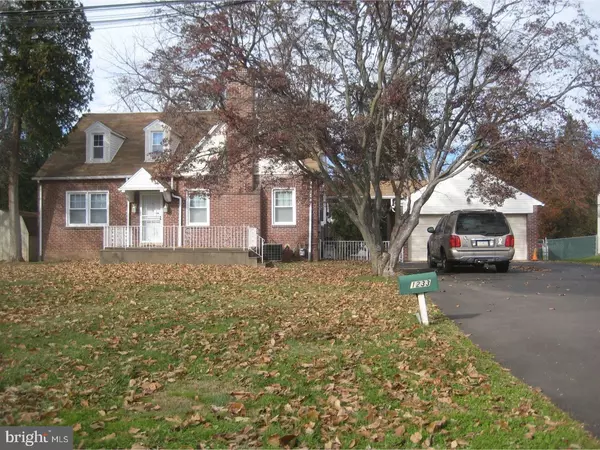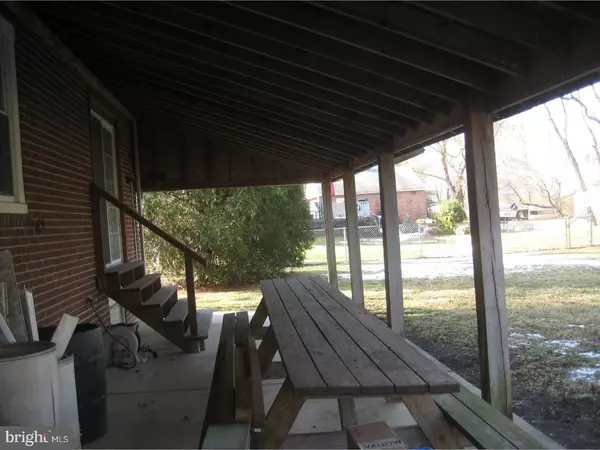$245,000
$270,000
9.3%For more information regarding the value of a property, please contact us for a free consultation.
1233 GRANT AVE Philadelphia, PA 19115
3 Beds
3 Baths
1,710 SqFt
Key Details
Sold Price $245,000
Property Type Single Family Home
Sub Type Detached
Listing Status Sold
Purchase Type For Sale
Square Footage 1,710 sqft
Price per Sqft $143
Subdivision Pine Valley
MLS Listing ID 1004337043
Sold Date 02/22/18
Style Cape Cod
Bedrooms 3
Full Baths 2
Half Baths 1
HOA Y/N N
Abv Grd Liv Area 1,710
Originating Board TREND
Year Built 1951
Annual Tax Amount $3,208
Tax Year 2017
Lot Size 0.491 Acres
Acres 0.49
Lot Dimensions 107X200
Property Description
QUIET GRANT AVENUE!! BRICK SINGLE on 107 X 200' Lot! Vinyl Replacement Windows T/O, Large Living Room with working Fireplace (not used), wall knocked down for large open Dining Room/floor plan, sliding glass door to covered patio and huge yard; kitchen has Gas Stove w/B-I Microwave, formica counters, Dbl. stainless steel sink, D/W, G/D - 1 bedroom; C/T bath-Tub, shower , pedestal sink- Upstairs 6 panel white doors-hall linen closet- 2nd & 3rd bedrooms - bath - large shower - laundry room upstairs (could be 4th bedroom). Downstairs large finished bsmt. - built-in wet bar-gas hot air heat, Central Air, gas h/w - 1/2 bath -exit thru Bilco Door to large yard w/storage shed. Detached 2-car garage, 4-5 car driveway parking. Truly country living w/convenience of transportation & Shopping Nearby! Super Lot, + off street parking! Decorate yourself and save $$Thousands! Each home on Block is Unique, make this one yours! 20%+ CONVENTIONAL OR CASH PREFERRED!
Location
State PA
County Philadelphia
Area 19115 (19115)
Zoning RSD3
Rooms
Other Rooms Living Room, Dining Room, Primary Bedroom, Bedroom 2, Kitchen, Family Room, Bedroom 1
Basement Full, Fully Finished
Interior
Interior Features Breakfast Area
Hot Water Natural Gas
Heating Gas, Forced Air
Cooling Central A/C
Flooring Wood, Fully Carpeted, Tile/Brick
Fireplaces Number 1
Fireplaces Type Brick
Equipment Dishwasher, Disposal
Fireplace Y
Appliance Dishwasher, Disposal
Heat Source Natural Gas
Laundry Upper Floor
Exterior
Exterior Feature Patio(s), Porch(es)
Garage Spaces 2.0
Water Access N
Accessibility None
Porch Patio(s), Porch(es)
Total Parking Spaces 2
Garage Y
Building
Lot Description Front Yard, Rear Yard, SideYard(s)
Story 1
Sewer Public Sewer
Water Public
Architectural Style Cape Cod
Level or Stories 1
Additional Building Above Grade, Shed
New Construction N
Schools
School District The School District Of Philadelphia
Others
Senior Community No
Tax ID 632118600
Ownership Fee Simple
Acceptable Financing Conventional
Listing Terms Conventional
Financing Conventional
Read Less
Want to know what your home might be worth? Contact us for a FREE valuation!

Our team is ready to help you sell your home for the highest possible price ASAP

Bought with Mike H Xiao • Re/Max One Realty





