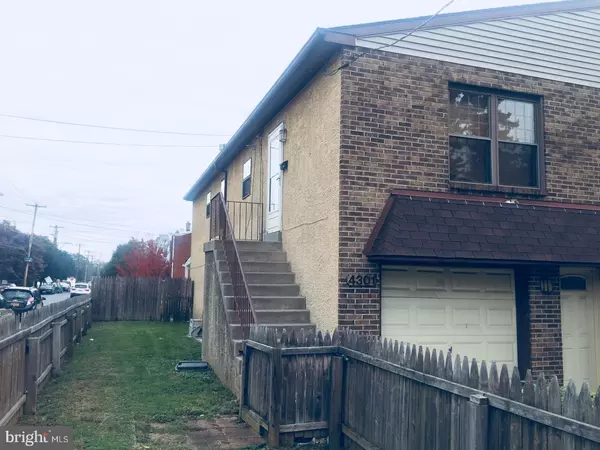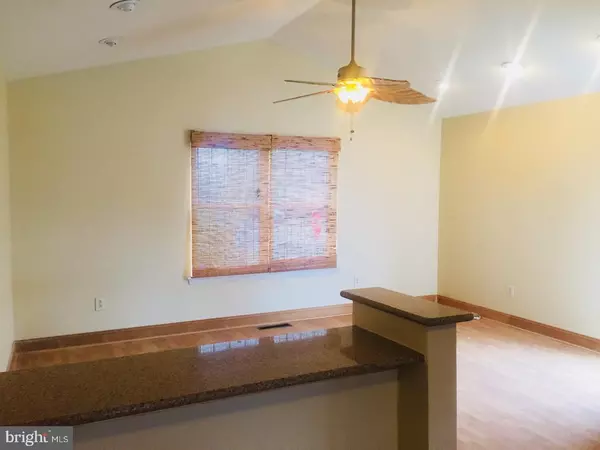$189,900
$189,900
For more information regarding the value of a property, please contact us for a free consultation.
4301 DECATUR ST Philadelphia, PA 19136
3 Beds
2 Baths
972 SqFt
Key Details
Sold Price $189,900
Property Type Single Family Home
Sub Type Twin/Semi-Detached
Listing Status Sold
Purchase Type For Sale
Square Footage 972 sqft
Price per Sqft $195
Subdivision Holmesburg
MLS Listing ID 1004379003
Sold Date 02/28/18
Style Ranch/Rambler
Bedrooms 3
Full Baths 2
HOA Y/N N
Abv Grd Liv Area 972
Originating Board TREND
Year Built 1989
Annual Tax Amount $1,953
Tax Year 2017
Lot Size 2,500 Sqft
Acres 0.06
Lot Dimensions 25X100
Property Description
Come take a look at this Newer Holmesburg 3 bedroom home with updated kitchen, central A/C, 2 updated full baths, Large family room with fireplace, corner property with nice size yard. Enter the large living room with vaulted ceilings, recessed lights and engineered wood through-out. New Kitchen with modern appliances and granite counter-tops. Two good size bedrooms and updated bathroom finished the first floor. Downstairs you will find A super bright family room with fireplace and sliding door to covered deck and back/ side yards. The lower level also features the third bedroom, laundry, full bathroom with new stall shower and over-sized garage. Other recent updates include new central Air conditioner, heating and hot water heater.
Location
State PA
County Philadelphia
Area 19136 (19136)
Zoning RSA3
Rooms
Other Rooms Living Room, Dining Room, Primary Bedroom, Bedroom 2, Kitchen, Family Room, Bedroom 1
Basement Partial
Interior
Interior Features Kitchen - Eat-In
Hot Water Natural Gas
Heating Gas
Cooling Central A/C
Fireplaces Number 1
Fireplace Y
Heat Source Natural Gas
Laundry Lower Floor
Exterior
Garage Spaces 2.0
Water Access N
Accessibility None
Attached Garage 1
Total Parking Spaces 2
Garage Y
Building
Story 1
Sewer Public Sewer
Water Public
Architectural Style Ranch/Rambler
Level or Stories 1
Additional Building Above Grade
Structure Type Cathedral Ceilings
New Construction N
Schools
School District The School District Of Philadelphia
Others
Senior Community No
Tax ID 651217205
Ownership Fee Simple
Read Less
Want to know what your home might be worth? Contact us for a FREE valuation!

Our team is ready to help you sell your home for the highest possible price ASAP

Bought with Jasmine S Williams • KW Philly





