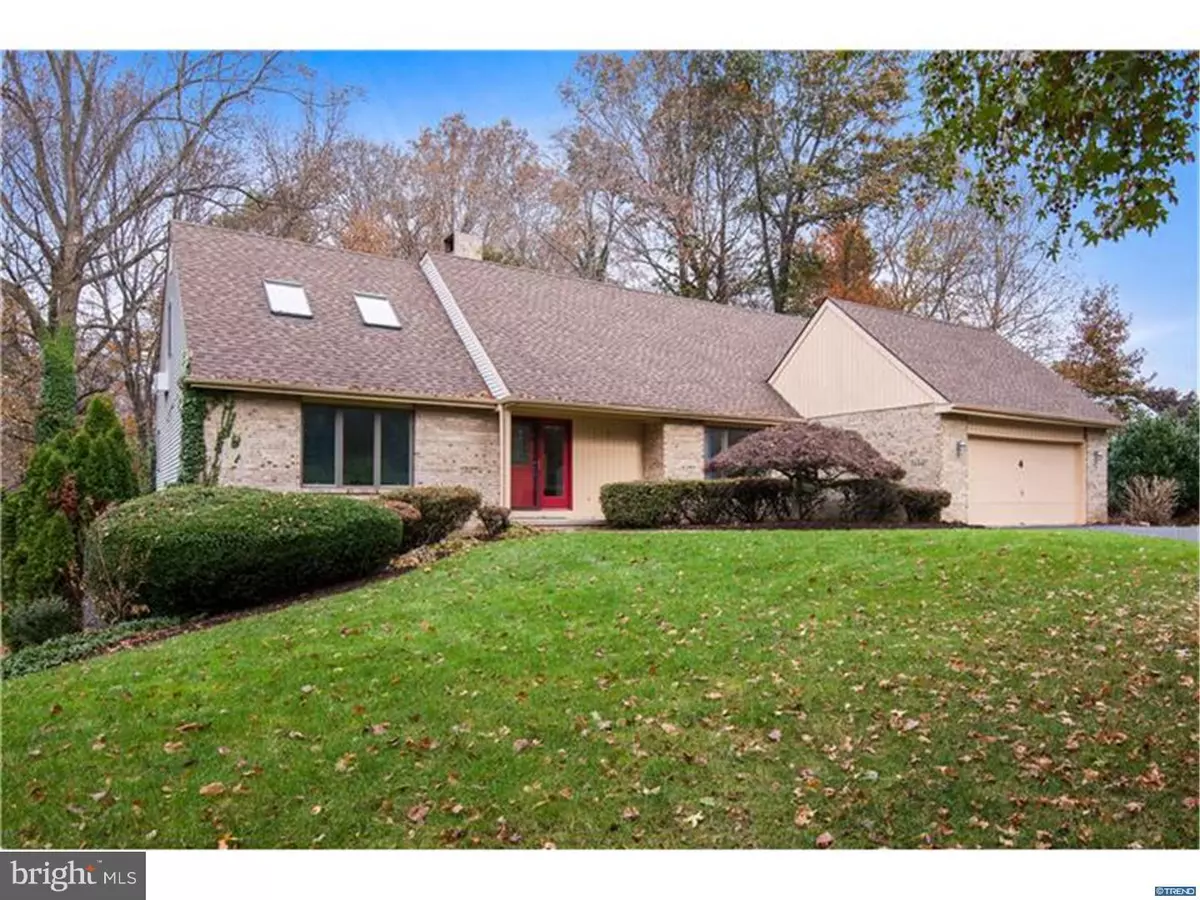$415,000
$415,000
For more information regarding the value of a property, please contact us for a free consultation.
4 WINTERFIELD CT Newark, DE 19711
5 Beds
4 Baths
4,275 SqFt
Key Details
Sold Price $415,000
Property Type Single Family Home
Sub Type Detached
Listing Status Sold
Purchase Type For Sale
Square Footage 4,275 sqft
Price per Sqft $97
Subdivision Beech Hill
MLS Listing ID 1004147895
Sold Date 02/12/18
Style Cape Cod
Bedrooms 5
Full Baths 3
Half Baths 1
HOA Fees $8/ann
HOA Y/N Y
Abv Grd Liv Area 4,275
Originating Board TREND
Year Built 1988
Annual Tax Amount $4,381
Tax Year 2017
Lot Size 0.590 Acres
Acres 0.59
Lot Dimensions 90.10 X 173.70
Property Description
First Floor Living in this beautiful 5 Bedroom, 3 Full and 1 Half Bathroom Cape Cod model in Beech Hill in the North Star area of Newark. Convenient to shopping in Hockessin/Newark and major routes. Situated on a quiet cul-de-sac backing to woods with a stream. Vaulted entry foyer with hardwood floor. Living Room with vaulted ceiling and skylights. Family Room with gas fireplace. Large updated eat-in-kitchen with tile flooring, center island and tons of cabinet space. First Floor Master Suite with large whirlpool tub, 2 walk-in closets and access to screened in porch and large deck overlooking the private wooded backyard. Enormous finished walk-out basement with heat and air conditioning.
Location
State DE
County New Castle
Area Newark/Glasgow (30905)
Zoning RESID
Rooms
Other Rooms Living Room, Dining Room, Primary Bedroom, Bedroom 2, Bedroom 3, Kitchen, Family Room, Bedroom 1, Laundry, Other, Attic
Basement Full, Outside Entrance
Interior
Interior Features Primary Bath(s), Kitchen - Island, Butlers Pantry, Skylight(s), Ceiling Fan(s), WhirlPool/HotTub, Stall Shower, Kitchen - Eat-In
Hot Water Natural Gas
Heating Gas, Forced Air
Cooling Central A/C
Flooring Wood, Fully Carpeted, Tile/Brick
Fireplaces Number 1
Fireplaces Type Brick, Gas/Propane
Equipment Cooktop, Built-In Range, Oven - Wall, Oven - Self Cleaning, Dishwasher, Disposal
Fireplace Y
Window Features Replacement
Appliance Cooktop, Built-In Range, Oven - Wall, Oven - Self Cleaning, Dishwasher, Disposal
Heat Source Natural Gas
Laundry Main Floor
Exterior
Exterior Feature Deck(s), Porch(es)
Parking Features Inside Access, Garage Door Opener
Garage Spaces 2.0
Utilities Available Cable TV
Water Access N
Roof Type Shingle
Accessibility None
Porch Deck(s), Porch(es)
Attached Garage 2
Total Parking Spaces 2
Garage Y
Building
Lot Description Cul-de-sac, Trees/Wooded
Story 1.5
Foundation Concrete Perimeter
Sewer Public Sewer
Water Public
Architectural Style Cape Cod
Level or Stories 1.5
Additional Building Above Grade
Structure Type Cathedral Ceilings,High
New Construction N
Schools
Elementary Schools Maclary
Middle Schools Shue-Medill
High Schools Newark
School District Christina
Others
HOA Fee Include Common Area Maintenance
Senior Community No
Tax ID 0802330113
Ownership Fee Simple
Security Features Security System
Read Less
Want to know what your home might be worth? Contact us for a FREE valuation!

Our team is ready to help you sell your home for the highest possible price ASAP

Bought with Peggy Centrella • Patterson-Schwartz - Greenville






