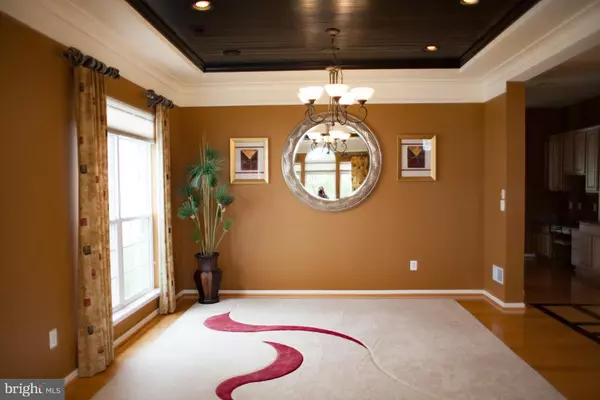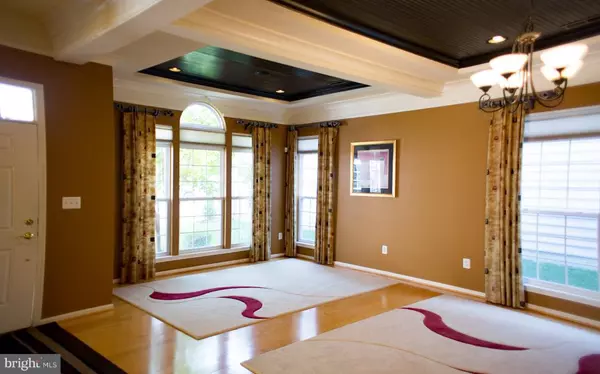$320,000
$344,000
7.0%For more information regarding the value of a property, please contact us for a free consultation.
141 SYMPHONY WAY Centreville, MD 21617
2 Beds
2 Baths
6,543 Sqft Lot
Key Details
Sold Price $320,000
Property Type Single Family Home
Sub Type Detached
Listing Status Sold
Purchase Type For Sale
Subdivision Symphony Village At Centreville
MLS Listing ID 1000039297
Sold Date 02/12/18
Style Traditional
Bedrooms 2
Full Baths 2
HOA Fees $239/mo
HOA Y/N Y
Originating Board MRIS
Year Built 2004
Annual Tax Amount $4,568
Tax Year 2016
Lot Size 6,543 Sqft
Acres 0.15
Property Description
New price! Buyer says sell this former model home is well done with many extras!! 55+ Symphony Village in historic Centreville on Maryland's Eastern Shore has it all. Amenities Indoor/Outdoor Pool, Club House(steps away) and more. This Gershwin floor plan has custom hardwood floors, 10 ft ceilings, solarium and gas fireplace. Easy access off MD RT 301 & about 20 minutes from the Bay Bridge!
Location
State MD
County Queen Annes
Zoning AG
Rooms
Other Rooms Living Room, Dining Room, Primary Bedroom, Bedroom 2, Kitchen, Family Room, Foyer, Study, Laundry, Solarium
Main Level Bedrooms 2
Interior
Interior Features Family Room Off Kitchen, Breakfast Area, Kitchen - Table Space, Dining Area, Kitchen - Eat-In, Primary Bath(s), Entry Level Bedroom, Chair Railings, Upgraded Countertops, Crown Moldings, Window Treatments, Wood Floors, Floor Plan - Open
Hot Water Electric
Heating Heat Pump(s)
Cooling Central A/C
Fireplaces Number 1
Fireplaces Type Fireplace - Glass Doors
Equipment Washer/Dryer Hookups Only, Cooktop, Dishwasher, Dryer, Exhaust Fan, Microwave, Oven - Self Cleaning, Oven - Double, Oven - Wall, Oven/Range - Electric, Refrigerator, Washer, Water Heater
Fireplace Y
Window Features Double Pane
Appliance Washer/Dryer Hookups Only, Cooktop, Dishwasher, Dryer, Exhaust Fan, Microwave, Oven - Self Cleaning, Oven - Double, Oven - Wall, Oven/Range - Electric, Refrigerator, Washer, Water Heater
Heat Source Bottled Gas/Propane
Exterior
Exterior Feature Patio(s)
Parking Features Garage - Front Entry, Garage Door Opener
Garage Spaces 2.0
Community Features Adult Living Community
Amenities Available Bike Trail, Billiard Room, Club House, Exercise Room, Jog/Walk Path, Pool - Indoor, Pool - Outdoor, Recreational Center, Retirement Community, Tennis Courts, Community Center
Water Access N
Accessibility Level Entry - Main
Porch Patio(s)
Attached Garage 2
Total Parking Spaces 2
Garage Y
Private Pool N
Building
Lot Description Backs - Open Common Area
Story 1
Foundation Slab
Sewer Public Sewer
Water Public
Architectural Style Traditional
Level or Stories 1
Structure Type High
New Construction N
Schools
School District Queen Anne'S County Public Schools
Others
HOA Fee Include Lawn Maintenance,Management,Pool(s)
Senior Community Yes
Age Restriction 55
Tax ID 1803038637
Ownership Fee Simple
Special Listing Condition Standard
Read Less
Want to know what your home might be worth? Contact us for a FREE valuation!

Our team is ready to help you sell your home for the highest possible price ASAP

Bought with Arian Sargent Lucas • Lofgren-Sargent Real Estate





