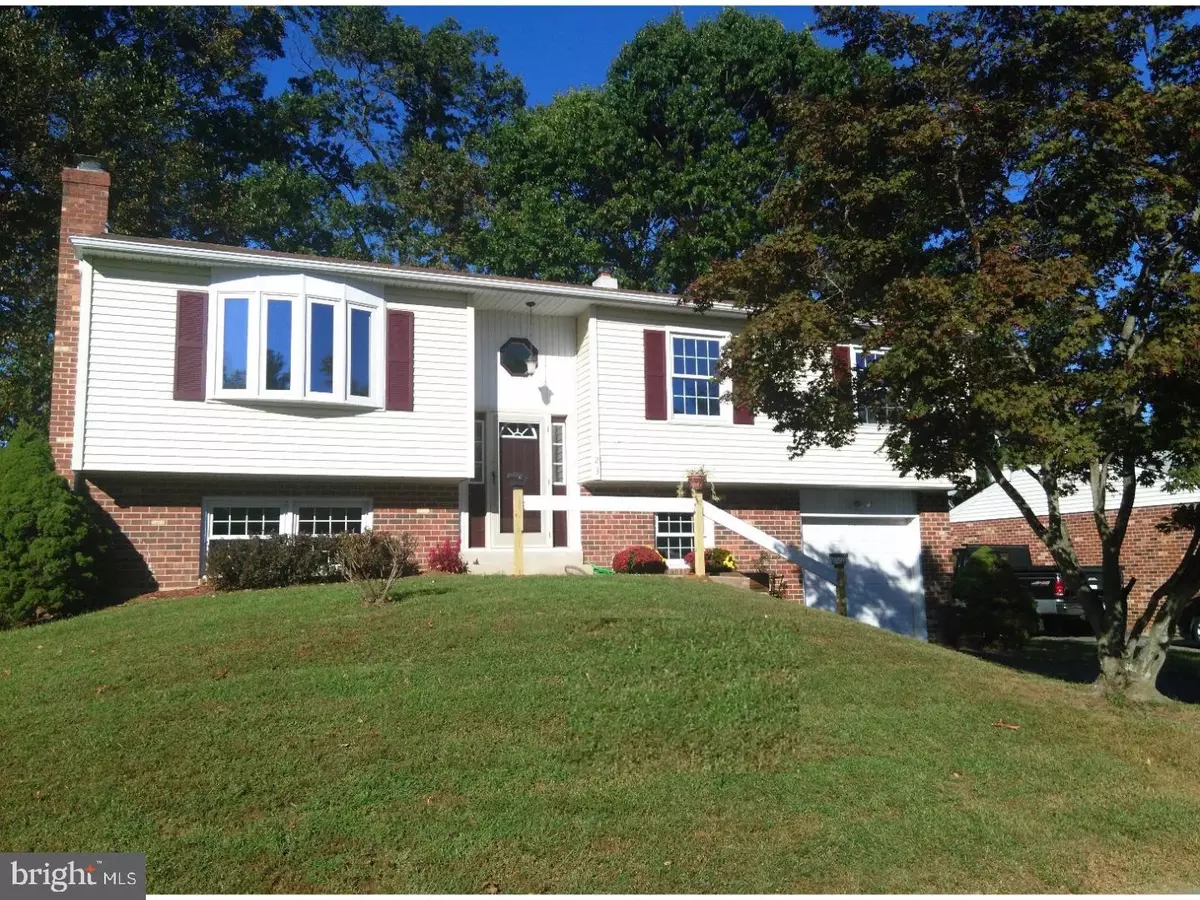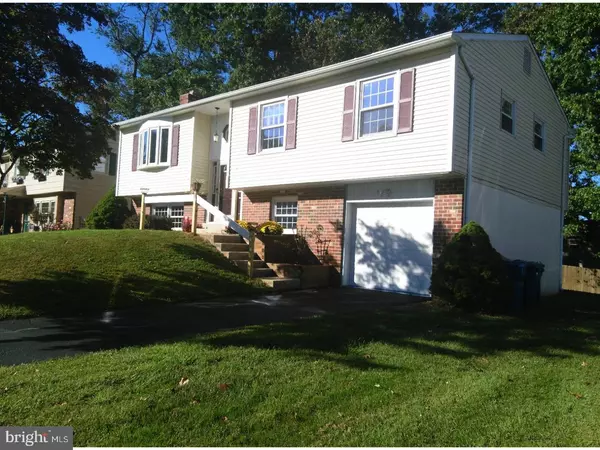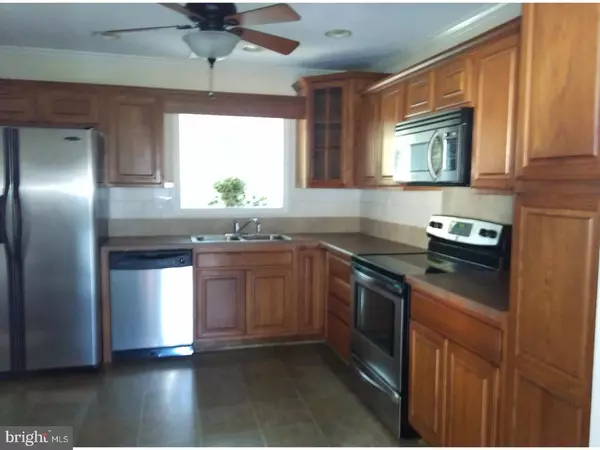$241,900
$239,999
0.8%For more information regarding the value of a property, please contact us for a free consultation.
23 HEATHER RD Newark, DE 19702
4 Beds
3 Baths
2,050 SqFt
Key Details
Sold Price $241,900
Property Type Single Family Home
Sub Type Detached
Listing Status Sold
Purchase Type For Sale
Square Footage 2,050 sqft
Price per Sqft $118
Subdivision Heather Woods
MLS Listing ID 1001204341
Sold Date 01/29/18
Style Ranch/Rambler,Raised Ranch/Rambler
Bedrooms 4
Full Baths 2
Half Baths 1
HOA Fees $20/mo
HOA Y/N Y
Abv Grd Liv Area 2,050
Originating Board TREND
Year Built 1978
Annual Tax Amount $2,126
Tax Year 2017
Lot Size 6,534 Sqft
Acres 0.15
Lot Dimensions 65X100
Property Description
Remarkable! Not a detail missed is this beautiful 4 bedroom, 2 1/2 bath vinyl/brick home. This home also comes with a 3plus years Total Home Warranty. All NEW shutters. The hand railing is new and also uniquely designed to display your favorite plants. The garage has a new remote. The landscaping is new and eye catching in the front as well as the back yard were you can relax on the new patio and store your yard equipment and bikes in the new shed. The windows are Triple Pane Thermo-Guard Tilt-in. Inside the list goes on: hardwood flooring in the foyer, living room and dining room. New railings handrails and light fixtures. Paneled doors, crown molding, chair rail baseboard throughout the house. All freshly painted with beautiful neutral colors and carpeting. The kitchen is a total renovation with plenty of spacious hardwood cabinets, pantry, countertops, ceramic tile backsplash, garbage disposal, ceiling light/fan, recessed lightings and a breakfast bar. This home also includes all stainless steel kitchen appliances, frig, stove/oven, dishwasher and built-in microwave oven. The 2 full baths have ceramic tile flooring. The family room has a beautiful marble wood burning fireplace, which has just recently been cleaned, inspected and caped. 95% of the plumbing has been replaced and the electrical has been inspected. Central A/C, fairly new heating system and new water heater in spacious wash/mud room. Truly a Lovely Home and a must see. This home also comes with a 3 plus years Total Home Warranty.
Location
State DE
County New Castle
Area Newark/Glasgow (30905)
Zoning NC6.5
Rooms
Other Rooms Living Room, Dining Room, Primary Bedroom, Bedroom 2, Bedroom 3, Kitchen, Family Room, Bedroom 1, Attic
Interior
Interior Features Primary Bath(s), Kitchen - Island, Butlers Pantry, Ceiling Fan(s), Breakfast Area
Hot Water Electric
Heating Oil, Heat Pump - Oil BackUp, Forced Air
Cooling Central A/C
Flooring Wood, Fully Carpeted, Tile/Brick
Fireplaces Number 1
Fireplaces Type Marble
Equipment Built-In Range, Oven - Self Cleaning, Dishwasher, Disposal
Fireplace Y
Window Features Bay/Bow
Appliance Built-In Range, Oven - Self Cleaning, Dishwasher, Disposal
Heat Source Oil
Laundry Lower Floor
Exterior
Exterior Feature Patio(s)
Parking Features Inside Access, Garage Door Opener
Garage Spaces 4.0
Fence Other
Utilities Available Cable TV
Water Access N
Roof Type Pitched
Accessibility None
Porch Patio(s)
Attached Garage 1
Total Parking Spaces 4
Garage Y
Building
Foundation Concrete Perimeter
Sewer Public Sewer
Water Public
Architectural Style Ranch/Rambler, Raised Ranch/Rambler
Additional Building Above Grade, Shed
New Construction N
Schools
School District Christina
Others
Senior Community No
Tax ID 11-019.20-088
Ownership Fee Simple
Acceptable Financing Conventional, VA, FHA 203(b)
Listing Terms Conventional, VA, FHA 203(b)
Financing Conventional,VA,FHA 203(b)
Read Less
Want to know what your home might be worth? Contact us for a FREE valuation!

Our team is ready to help you sell your home for the highest possible price ASAP

Bought with Joseph Hicks • BHHS Fox & Roach-Christiana






