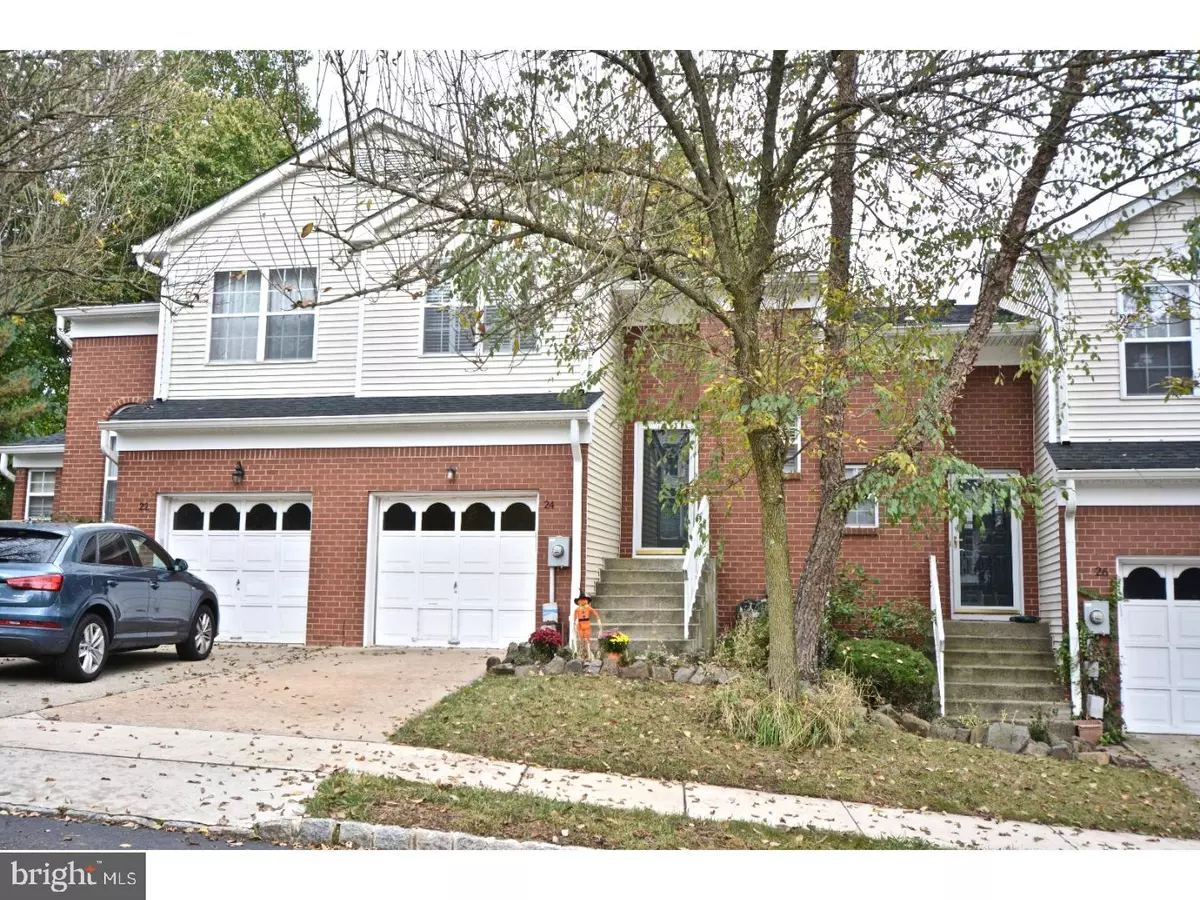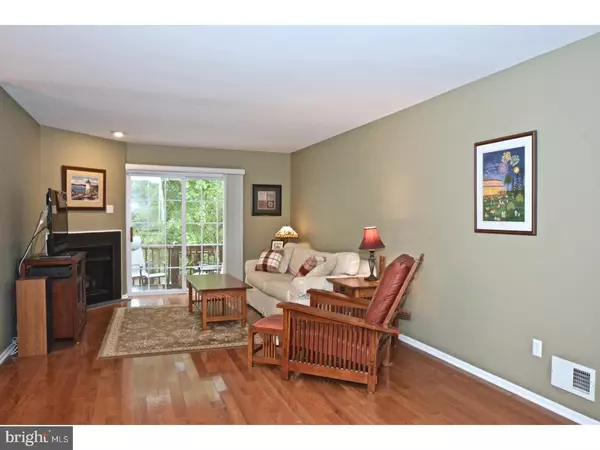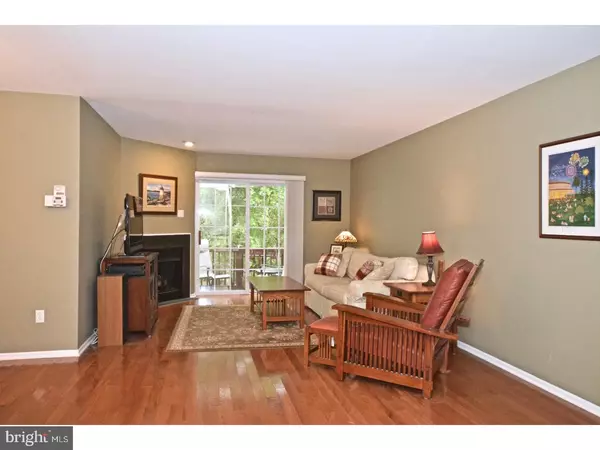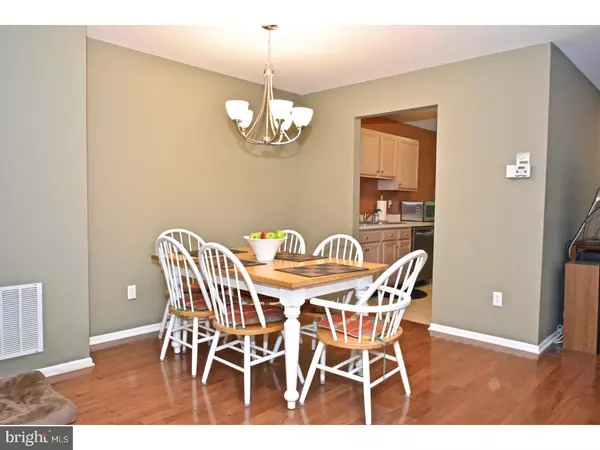$350,000
$355,000
1.4%For more information regarding the value of a property, please contact us for a free consultation.
24 GRANT WAY Princeton, NJ 08540
3 Beds
3 Baths
1,494 SqFt
Key Details
Sold Price $350,000
Property Type Townhouse
Sub Type Interior Row/Townhouse
Listing Status Sold
Purchase Type For Sale
Square Footage 1,494 sqft
Price per Sqft $234
Subdivision None Available
MLS Listing ID 1001416141
Sold Date 01/26/18
Style Colonial
Bedrooms 3
Full Baths 2
Half Baths 1
HOA Fees $197/mo
HOA Y/N Y
Abv Grd Liv Area 1,494
Originating Board TREND
Year Built 1999
Annual Tax Amount $9,855
Tax Year 2016
Lot Size 2,047 Sqft
Acres 0.05
Lot Dimensions 0.05
Property Description
Updated 3 bedroom townhome in great location with a finished basement! New gleaming hardwood floors, fresh stylish paint, and designer lighting greet you upon entering. Entertaining is easy in the spacious formal dining room, while the inviting formal living room is enhanced with a corner gas fireplace and a sliding door which leads to a cozy yet private deck overlooking a beautiful setting of mature trees and grassy rear yard. Chefs will be delighted by the ample-sized eat-in kitchen with new stainless steel appliances (2013-2017). As you retreat upstairs, you will find new carpet covering the staircase and entire second floor. A relaxing master bedroom with walk-in closet and full private bath boasts a Jacuzzi tub and separate shower. Two other large bedrooms share a full bath and complete the second floor. Finished basement adds additional living space for family room fun and games and has extra areas for multipurpose use. All baths have been thoughtfully renovated with new vanities, counter tops, sinks, toilets, and fixtures. Don't miss this well-maintained home in desirable Montgomery Hills with easy access to top-rated schools and downtown Princeton.
Location
State NJ
County Somerset
Area Montgomery Twp (21813)
Zoning RES
Rooms
Other Rooms Living Room, Dining Room, Primary Bedroom, Bedroom 2, Kitchen, Family Room, Bedroom 1, Laundry, Attic
Basement Full, Fully Finished
Interior
Interior Features Primary Bath(s), Butlers Pantry, Ceiling Fan(s), Kitchen - Eat-In
Hot Water Natural Gas
Heating Gas, Forced Air
Cooling Central A/C
Flooring Wood, Fully Carpeted, Tile/Brick
Fireplaces Number 1
Equipment Built-In Range, Oven - Self Cleaning, Dishwasher, Refrigerator
Fireplace Y
Appliance Built-In Range, Oven - Self Cleaning, Dishwasher, Refrigerator
Heat Source Natural Gas
Laundry Basement
Exterior
Exterior Feature Deck(s)
Parking Features Inside Access, Garage Door Opener
Garage Spaces 3.0
Utilities Available Cable TV
Amenities Available Tennis Courts, Tot Lots/Playground
Water Access N
Roof Type Pitched,Shingle
Accessibility None
Porch Deck(s)
Attached Garage 1
Total Parking Spaces 3
Garage Y
Building
Lot Description Trees/Wooded, Rear Yard
Story 2
Foundation Concrete Perimeter
Sewer Public Sewer
Water Public
Architectural Style Colonial
Level or Stories 2
Additional Building Above Grade
Structure Type Cathedral Ceilings
New Construction N
Schools
Elementary Schools Orchard Hill
High Schools Montgomery Township
School District Montgomery Township Public Schools
Others
Pets Allowed Y
HOA Fee Include Common Area Maintenance,Lawn Maintenance
Senior Community No
Tax ID 13-37004-00006 32
Ownership Fee Simple
Acceptable Financing Conventional, VA, FHA 203(b)
Listing Terms Conventional, VA, FHA 203(b)
Financing Conventional,VA,FHA 203(b)
Pets Allowed Case by Case Basis
Read Less
Want to know what your home might be worth? Contact us for a FREE valuation!

Our team is ready to help you sell your home for the highest possible price ASAP

Bought with Manisha R Mohite • Century 21 Abrams & Associates, Inc.





