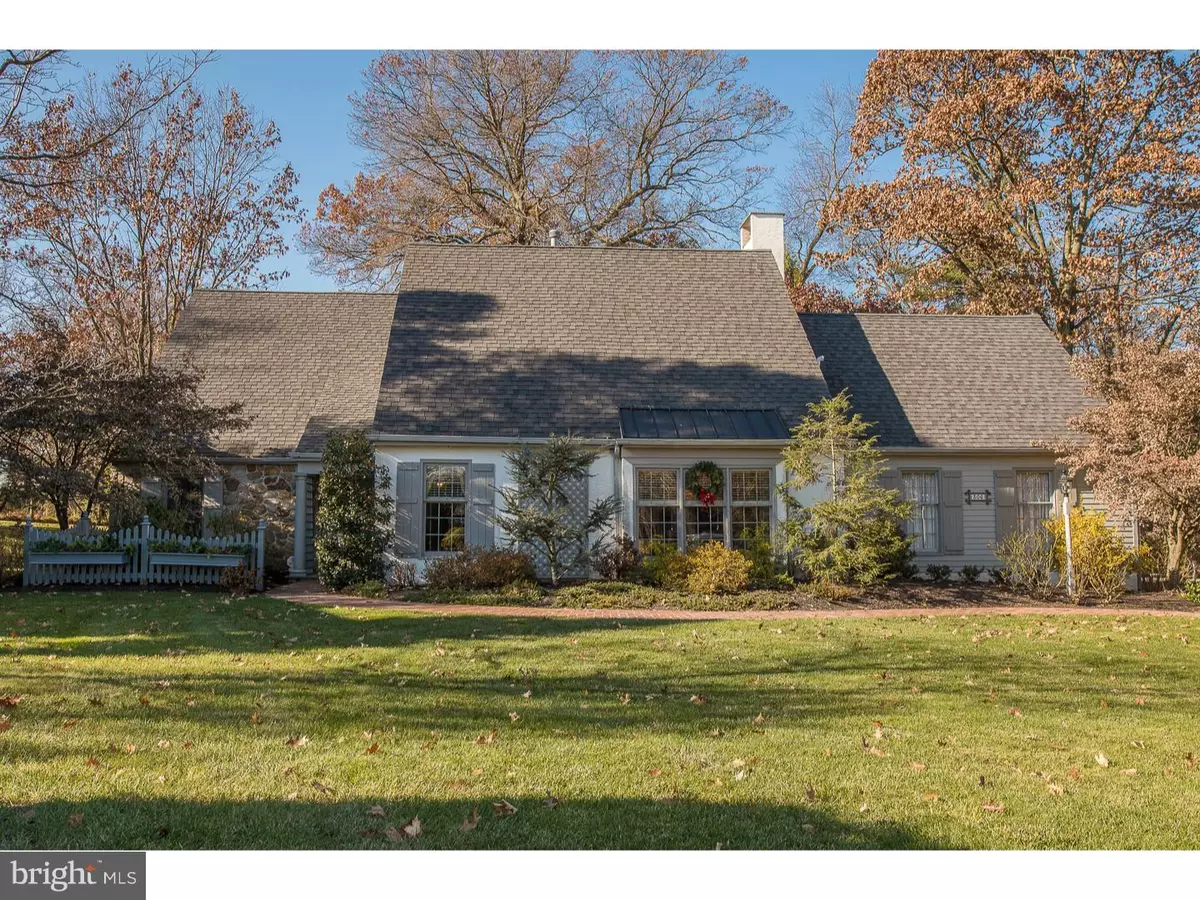$748,875
$735,000
1.9%For more information regarding the value of a property, please contact us for a free consultation.
306 DOE RUN LN Wayne, PA 19087
3 Beds
3 Baths
2,628 SqFt
Key Details
Sold Price $748,875
Property Type Single Family Home
Sub Type Detached
Listing Status Sold
Purchase Type For Sale
Square Footage 2,628 sqft
Price per Sqft $284
Subdivision Fox Chapel
MLS Listing ID 1004256087
Sold Date 01/25/18
Style Cape Cod,Traditional
Bedrooms 3
Full Baths 2
Half Baths 1
HOA Fees $58/ann
HOA Y/N Y
Abv Grd Liv Area 2,628
Originating Board TREND
Year Built 1983
Annual Tax Amount $9,909
Tax Year 2017
Lot Size 0.465 Acres
Acres 0.46
Property Description
Coveted first floor master in Fox Chapel on premier lot. Serene turnkey living at its finest. This home is not only situated on one of Fox Chapel's most desired lots - abutting an open field to the back and association grounds to the front - it boasts unrivaled street presence with a white exterior adorned with fieldstone and grey trim. Enter through a welcoming foyer into an elegant light-filled living room with doors to private brick patio. The cozy family room features brick fireplace, built in bookshelves and opens to both the kitchen and the patio. A bright eat-in kitchen boasts white cabinets, stainless steel appliances and three large windows, which overlook the lawn and newly pointed brick walkway. A large dining room with chair rail is room enough for large gatherings or intimate dinners. Random width hardwood floors run throughout the first floor (with the exception of the carpeted master). The spacious first floor master features double closets, double sinks and ensuite bath. Upstairs, two large bedrooms share a full bath. A finished bonus room with skylight is perfect for an office, studio or media room. This home is drenched with natural light featuring near floor-to-ceiling windows. Located in prized Tredyffrin Township, which is known for its lower taxes and exceptional schools. Unparalleled convenience, located five minutes to the center of Wayne for shops, restaurants, movies and SEPTA/Amtrak to Philadelphia, NYC and beyond; ten minutes to King of Prussia. Easy access to major roadways - Rtes 202, 76, 276, 476 and 30. Come see why Fox Chapel is one of the most desired communities on the Main Line.
Location
State PA
County Chester
Area Tredyffrin Twp (10343)
Zoning R1
Rooms
Other Rooms Living Room, Dining Room, Primary Bedroom, Bedroom 2, Kitchen, Family Room, Bedroom 1, Other, Attic
Interior
Interior Features Primary Bath(s), Skylight(s), Kitchen - Eat-In
Hot Water Natural Gas
Heating Gas, Forced Air
Cooling Central A/C
Flooring Wood, Fully Carpeted
Fireplaces Number 1
Fireplaces Type Brick
Equipment Dishwasher, Disposal
Fireplace Y
Appliance Dishwasher, Disposal
Heat Source Natural Gas
Laundry Main Floor
Exterior
Exterior Feature Patio(s)
Parking Features Inside Access
Garage Spaces 4.0
Water Access N
Roof Type Pitched
Accessibility None
Porch Patio(s)
Attached Garage 2
Total Parking Spaces 4
Garage Y
Building
Lot Description Level, Open, Front Yard, Rear Yard
Story 1.5
Sewer Public Sewer
Water Public
Architectural Style Cape Cod, Traditional
Level or Stories 1.5
Additional Building Above Grade
New Construction N
Schools
Elementary Schools New Eagle
Middle Schools Valley Forge
High Schools Conestoga Senior
School District Tredyffrin-Easttown
Others
HOA Fee Include Common Area Maintenance
Senior Community No
Tax ID 43-07N-0010.3800
Ownership Fee Simple
Read Less
Want to know what your home might be worth? Contact us for a FREE valuation!

Our team is ready to help you sell your home for the highest possible price ASAP

Bought with Lavinia Smerconish • BHHS Fox & Roach-Bryn Mawr






