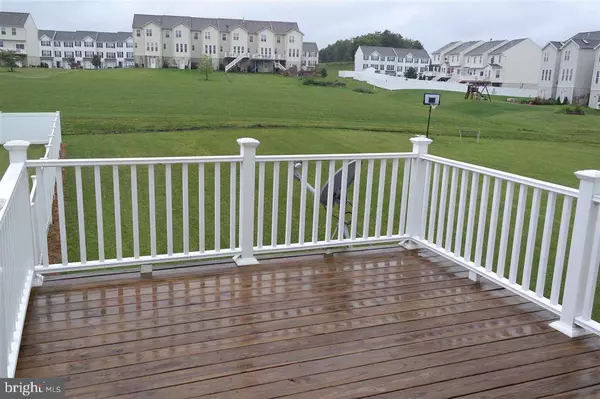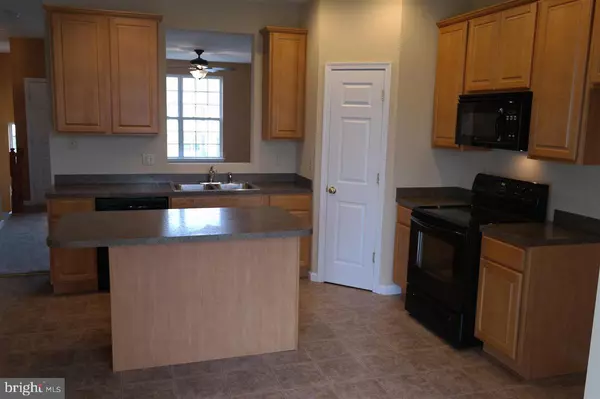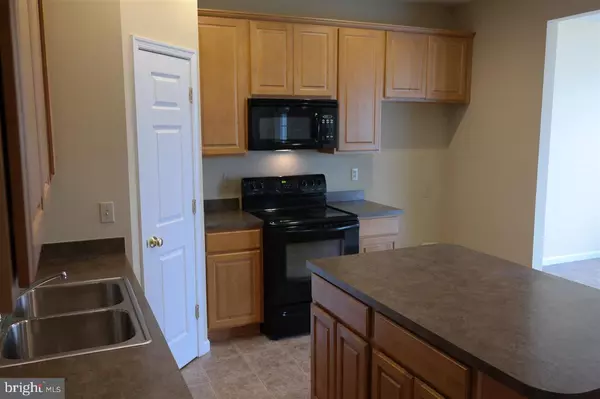$119,900
$119,900
For more information regarding the value of a property, please contact us for a free consultation.
324 MINERAL DR York, PA 17408
3 Beds
3 Baths
2,016 SqFt
Key Details
Sold Price $119,900
Property Type Condo
Sub Type Condo/Co-op
Listing Status Sold
Purchase Type For Sale
Square Footage 2,016 sqft
Price per Sqft $59
Subdivision Jackson Heights
MLS Listing ID 1000795085
Sold Date 12/29/17
Style Other
Bedrooms 3
Full Baths 2
Half Baths 1
HOA Fees $10/ann
HOA Y/N Y
Abv Grd Liv Area 1,816
Originating Board RAYAC
Year Built 2007
Lot Size 3,920 Sqft
Acres 0.09
Property Description
Beautiful 10 year old townhome that is ready to move right in! Enjoy the spacious kitchen that opens to the breakfast room which then leads out to your deck, what a perfect setup for enjoying a sunny day. There is new carpet in the living room and on the 2nd floor, three bedrooms upstairs and a total of two and a half bathrooms. Full unfinished lower level and a one car garage! Make sure you don't miss this stunning place! Not FHA approved.
Location
State PA
County York
Area Jackson Twp (15233)
Zoning RESIDENTIAL
Rooms
Other Rooms Living Room, Dining Room, Bedroom 2, Bedroom 3, Kitchen, Bedroom 1
Basement Full
Interior
Interior Features Kitchen - Island, WhirlPool/HotTub, Breakfast Area
Heating Forced Air
Cooling Central A/C
Equipment Disposal, Built-In Range, Dishwasher, Built-In Microwave
Fireplace N
Appliance Disposal, Built-In Range, Dishwasher, Built-In Microwave
Heat Source Natural Gas
Exterior
Exterior Feature Deck(s)
Parking Features Built In
Garage Spaces 1.0
Water Access N
Roof Type Shingle
Porch Deck(s)
Attached Garage 1
Total Parking Spaces 1
Garage Y
Building
Lot Description Level
Story 2
Sewer Public Sewer
Water Public
Architectural Style Other
Level or Stories 2
Additional Building Above Grade, Below Grade
New Construction N
Schools
High Schools Spring Grove Area
School District Spring Grove Area
Others
Tax ID 6733000120034E000000
Ownership Fee Simple
SqFt Source Estimated
Security Features Smoke Detector
Acceptable Financing Conventional
Listing Terms Conventional
Financing Conventional
Special Listing Condition Standard
Read Less
Want to know what your home might be worth? Contact us for a FREE valuation!

Our team is ready to help you sell your home for the highest possible price ASAP

Bought with Kayla Sterling • Howard Hanna Real Estate Services-York





