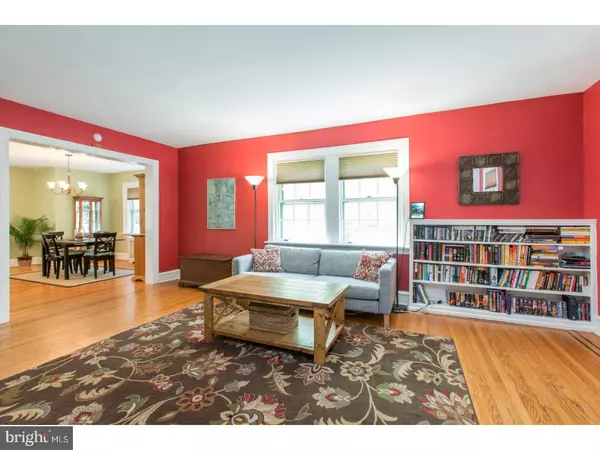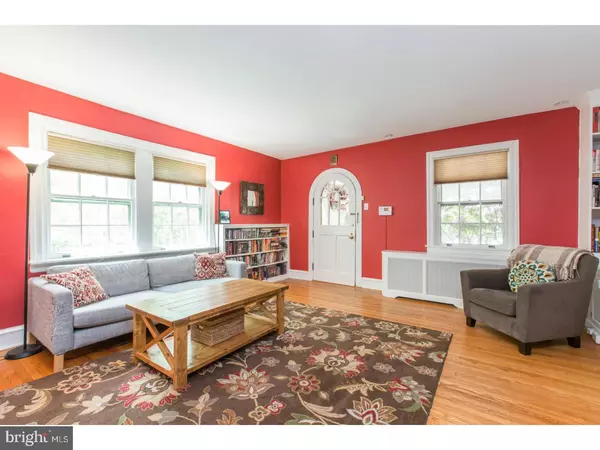$435,000
$435,000
For more information regarding the value of a property, please contact us for a free consultation.
24 REX AVE Philadelphia, PA 19118
3 Beds
1 Bath
1,658 SqFt
Key Details
Sold Price $435,000
Property Type Single Family Home
Sub Type Twin/Semi-Detached
Listing Status Sold
Purchase Type For Sale
Square Footage 1,658 sqft
Price per Sqft $262
Subdivision Chestnut Hill
MLS Listing ID 1003250689
Sold Date 07/17/17
Style Tudor
Bedrooms 3
Full Baths 1
HOA Y/N N
Abv Grd Liv Area 1,658
Originating Board TREND
Year Built 1925
Annual Tax Amount $4,150
Tax Year 2017
Lot Size 2,340 Sqft
Acres 0.05
Lot Dimensions 30X78
Property Description
Move right into this beautiful three bedroom, 1 bath Tudor twin in one of the most sought after top-of-the-hill locations with a walkability factor of 10! Enter the home through the charming front porch into the large, sunny living room with wood burning fireplace and plenty of built-ins. The recently designed open floor plan features a fabulous new kitchen, equipped with stainless steel appliances, large center island, generous pantry space and quartz counters with subway tile back splash. The kitchen opens to the dining room as well as the lovely private terrace, garden and pebbled courtyard which is fully fenced. Upstairs, the large master bedroom has french doors which open to a private den/dressing room. Two additional bedrooms and a full hallway bath with double sinks complete the second floor. The basement has finishing potential with a newer half bath and a large laundry area and generous storage space. Refinished hardwood floors with the original ribboned inlay borders, high ceilings, curved staircase and rounded front door are just some of this home's graceful features. As an added bonus, the entire house has central air and extensive electrical work has been done in the past few years. Park your car and walk everywhere you need to go in historic Chestnut Hill -- shops, restaurants, 2 train lines to center city and the Wissahickon park trails -- it is all at the doorstep of this wonderful and well loved home.
Location
State PA
County Philadelphia
Area 19118 (19118)
Zoning RSA3
Rooms
Other Rooms Living Room, Dining Room, Primary Bedroom, Bedroom 2, Kitchen, Bedroom 1, Other
Basement Full, Unfinished, Outside Entrance
Interior
Interior Features Kitchen - Island, Butlers Pantry, Ceiling Fan(s), Breakfast Area
Hot Water Natural Gas
Heating Gas, Hot Water, Radiator
Cooling Central A/C
Flooring Wood
Fireplaces Number 1
Fireplaces Type Brick
Equipment Built-In Range, Oven - Self Cleaning, Dishwasher, Disposal, Built-In Microwave
Fireplace Y
Appliance Built-In Range, Oven - Self Cleaning, Dishwasher, Disposal, Built-In Microwave
Heat Source Natural Gas
Laundry Basement
Exterior
Exterior Feature Patio(s), Porch(es)
Fence Other
Utilities Available Cable TV
Water Access N
Roof Type Pitched,Shingle
Accessibility None
Porch Patio(s), Porch(es)
Garage N
Building
Story 2
Foundation Stone
Sewer Public Sewer
Water Public
Architectural Style Tudor
Level or Stories 2
Additional Building Above Grade
Structure Type 9'+ Ceilings
New Construction N
Schools
School District The School District Of Philadelphia
Others
Senior Community No
Tax ID 092215600
Ownership Fee Simple
Security Features Security System
Acceptable Financing Conventional
Listing Terms Conventional
Financing Conventional
Read Less
Want to know what your home might be worth? Contact us for a FREE valuation!

Our team is ready to help you sell your home for the highest possible price ASAP

Bought with Amy B Greenstein Zimney • Elfant Wissahickon-Chestnut Hill





