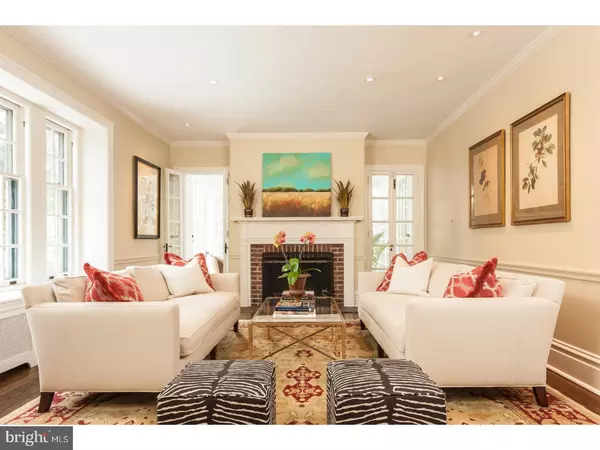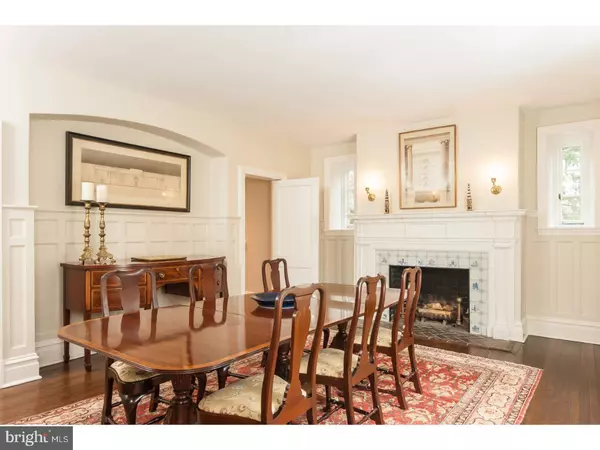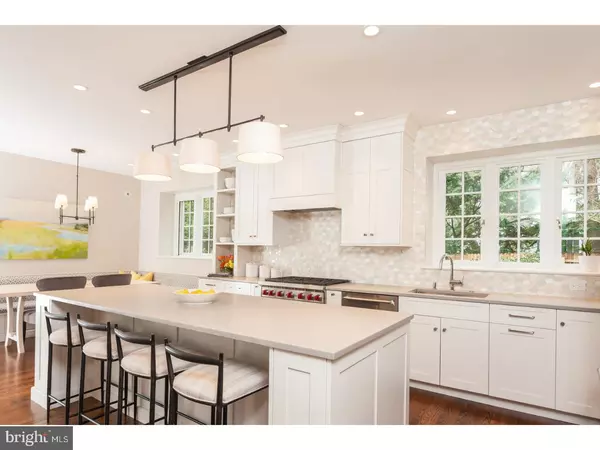$1,840,000
$1,795,000
2.5%For more information regarding the value of a property, please contact us for a free consultation.
8016 SEMINOLE ST Philadelphia, PA 19118
5 Beds
5 Baths
5,070 SqFt
Key Details
Sold Price $1,840,000
Property Type Single Family Home
Sub Type Detached
Listing Status Sold
Purchase Type For Sale
Square Footage 5,070 sqft
Price per Sqft $362
Subdivision Chestnut Hill
MLS Listing ID 1003238895
Sold Date 06/30/17
Style Colonial
Bedrooms 5
Full Baths 4
Half Baths 1
HOA Y/N N
Abv Grd Liv Area 5,070
Originating Board TREND
Year Built 1911
Annual Tax Amount $13,823
Tax Year 2017
Lot Size 0.556 Acres
Acres 0.56
Lot Dimensions 100X241
Property Description
This classic 1911 Chestnut Hill stone Colonial Revival home has been very skillfully and tastefully renovated, top to bottom, in the past 5 years. Originally designed by noted local architects McGoodwin and Hawley for Dr. George Woodward, the traditional architectural character has been preserved and updated with a light, fresh, contemporary style that's perfect for today's buyers. Walls and a chimney were removed to create a gorgeous new, enlarged eat-in kitchen with adjacent butler's pantry and a new mudroom with custom cabinetry and heated floor. The kitchen features custom cabinets, oak floors, quartz counters, tile backsplash and high-end stainless steel appliances including a Wolf 6-burner stove, electric wall oven, warming drawer, and French-door fridge. The beautiful master suite has a bedroom with fireplace, sitting room (or dressing room or 5th bedroom), a renovated en-suite bath with marble vanity, soaking tub, and stall shower, plus a sunny office with gas fireplace. There are 3 additional, beautifully renovated bathrooms with white marble and ceramic tile, and a large 3rd-floor playroom. The interior and exterior have been freshly painted, and all hardwood floors refinished. There is a new bluestone patio, new rear entrance with stone steps & landing, and new landscaping. Updated electric (knob & tube wiring removed & replaced). Central air (1st & 2nd floors only, with conduit in place for 3rd floor). Wonderful, hidden flower & vegetable garden beds tucked behind the 3-car garage. Perfect location - walk to Chestnut Hill shops, restaurants, parks, commuter train, schools & clubs.
Location
State PA
County Philadelphia
Area 19118 (19118)
Zoning RSD1
Direction Southeast
Rooms
Other Rooms Living Room, Dining Room, Primary Bedroom, Bedroom 2, Bedroom 3, Kitchen, Family Room, Bedroom 1, Laundry, Other, Attic
Basement Full, Unfinished
Interior
Interior Features Primary Bath(s), Kitchen - Island, Ceiling Fan(s), Kitchen - Eat-In
Hot Water Natural Gas
Heating Gas, Hot Water, Radiator, Radiant
Cooling Central A/C
Flooring Wood, Tile/Brick
Equipment Built-In Range, Oven - Wall, Dishwasher, Disposal
Fireplace N
Appliance Built-In Range, Oven - Wall, Dishwasher, Disposal
Heat Source Natural Gas
Laundry Upper Floor
Exterior
Exterior Feature Patio(s)
Garage Spaces 6.0
Utilities Available Cable TV
Water Access N
Roof Type Shingle
Accessibility None
Porch Patio(s)
Total Parking Spaces 6
Garage Y
Building
Lot Description Front Yard, Rear Yard, SideYard(s)
Story 3+
Foundation Stone
Sewer Public Sewer
Water Public
Architectural Style Colonial
Level or Stories 3+
Additional Building Above Grade
Structure Type 9'+ Ceilings
New Construction N
Schools
School District The School District Of Philadelphia
Others
Senior Community No
Tax ID 092293900
Ownership Fee Simple
Security Features Security System
Read Less
Want to know what your home might be worth? Contact us for a FREE valuation!

Our team is ready to help you sell your home for the highest possible price ASAP

Bought with Michael Sivel • BHHS Fox & Roach-Chestnut Hill





