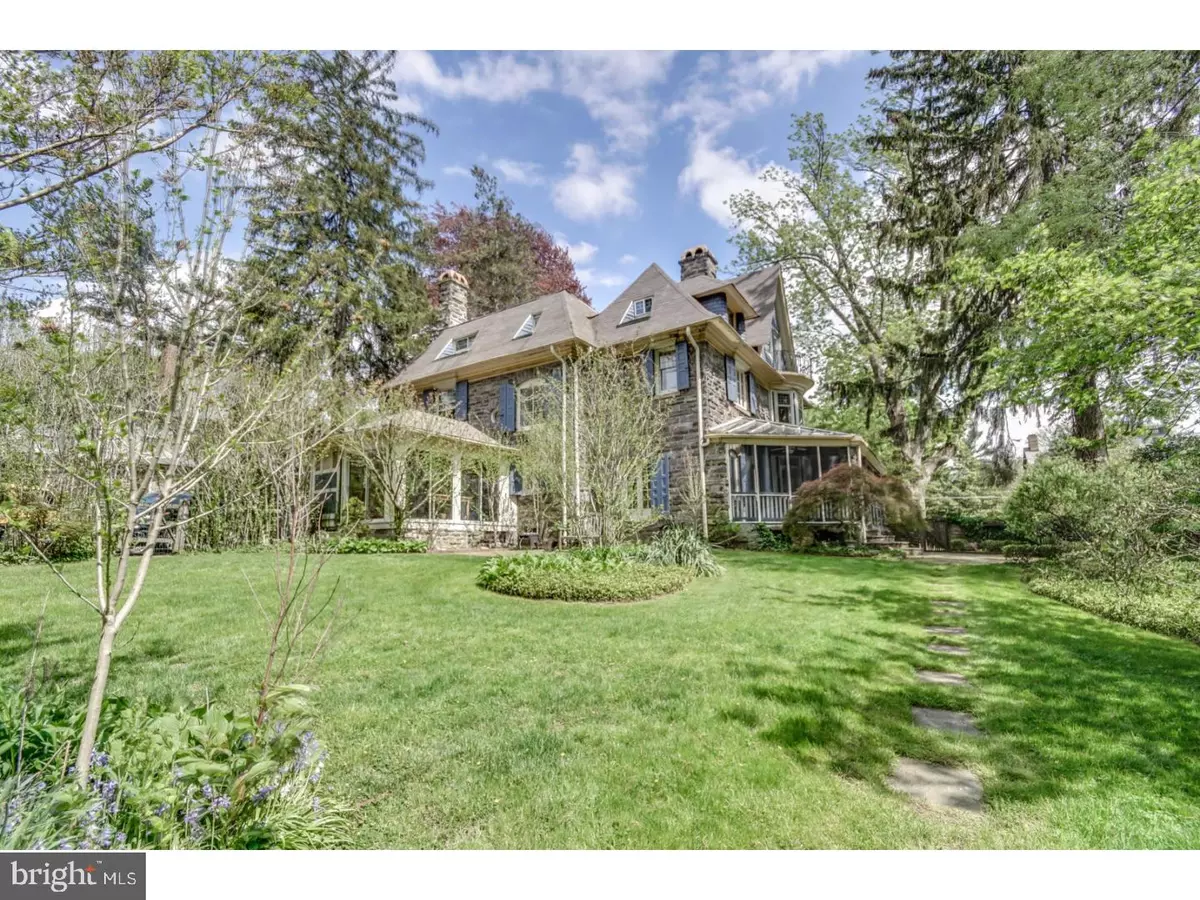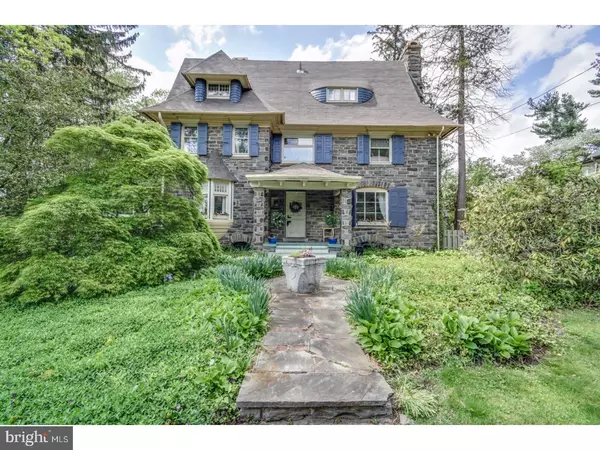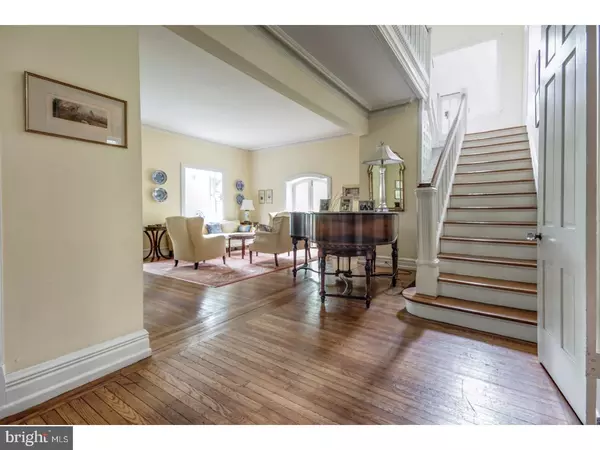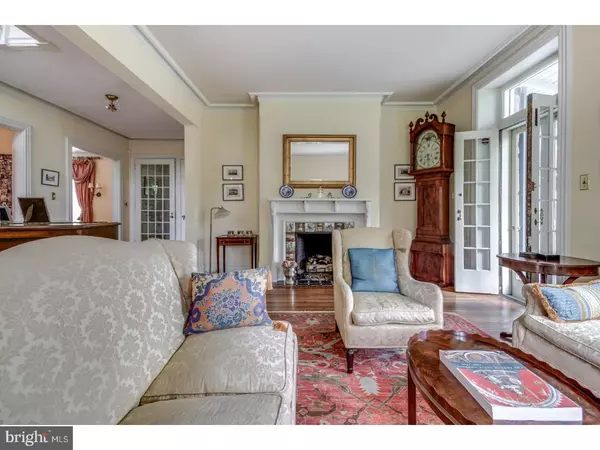$875,000
$875,000
For more information regarding the value of a property, please contact us for a free consultation.
121 W CHESTNUT HILL AVE Philadelphia, PA 19118
6 Beds
5 Baths
5,084 SqFt
Key Details
Sold Price $875,000
Property Type Single Family Home
Sub Type Detached
Listing Status Sold
Purchase Type For Sale
Square Footage 5,084 sqft
Price per Sqft $172
Subdivision Chestnut Hill
MLS Listing ID 1003247047
Sold Date 07/10/17
Style Victorian
Bedrooms 6
Full Baths 4
Half Baths 1
HOA Y/N N
Abv Grd Liv Area 5,084
Originating Board TREND
Annual Tax Amount $9,832
Tax Year 2017
Lot Size 0.422 Acres
Acres 0.42
Lot Dimensions 100X184
Property Description
This late 19th century, sun-drenched home offers exceptional architectural details and original features throughout, including five fireplaces, a leaded glass foyer entry, and lovely tile and millwork. This beautiful home has rooms galore for both formal entertaining and casual living, and the special nooks and crannies that come only with historic homes such as this?not to mention the magical backyard. Enjoy the lush grounds from either the south-facing screened-in porch, the out-kitchen with floor-to-ceiling windows, or either of the two back patio's. From the open main hall you'll find the original staircase, equally well suited for grand entrances or sliding down the banister; the living room, formal dining room and classic library, each with a gorgeous fireplace; and eat-in kitchen with stainless steel appliances, original built-in cabinet, large center island and access to the powder room and finished basement. The second floor boasts the master suite with private bath and large dressing room/sitting area, two more large bedrooms and a hall bath. The third floor has three more lovely bedrooms, one with en suite bath, plus two large storage rooms. Bonus space in the basement includes a wine cellar, rec room with bar, and plenty of room for a home gym and a workshop. There is parking for at least three cars at the end of the driveway, but you won't always need to drive as the home is close to the restaurants and shops of Germantown Ave, a stone's throw to Wissahickon Park and a short walk to two train lines to Center City.
Location
State PA
County Philadelphia
Area 19118 (19118)
Zoning RSD1
Rooms
Other Rooms Living Room, Dining Room, Primary Bedroom, Bedroom 2, Bedroom 3, Kitchen, Family Room, Bedroom 1
Basement Full
Interior
Interior Features Kitchen - Eat-In
Hot Water Electric
Heating Gas, Radiant
Cooling Central A/C
Fireplace N
Heat Source Natural Gas
Laundry Upper Floor
Exterior
Garage Spaces 3.0
Water Access N
Accessibility None
Total Parking Spaces 3
Garage N
Building
Story 2
Sewer On Site Septic
Water Public
Architectural Style Victorian
Level or Stories 2
Additional Building Above Grade
New Construction N
Schools
School District The School District Of Philadelphia
Others
Senior Community No
Tax ID 092226600
Ownership Fee Simple
Read Less
Want to know what your home might be worth? Contact us for a FREE valuation!

Our team is ready to help you sell your home for the highest possible price ASAP

Bought with Ernest B Tracy III • BHHS Fox & Roach-Chestnut Hill





