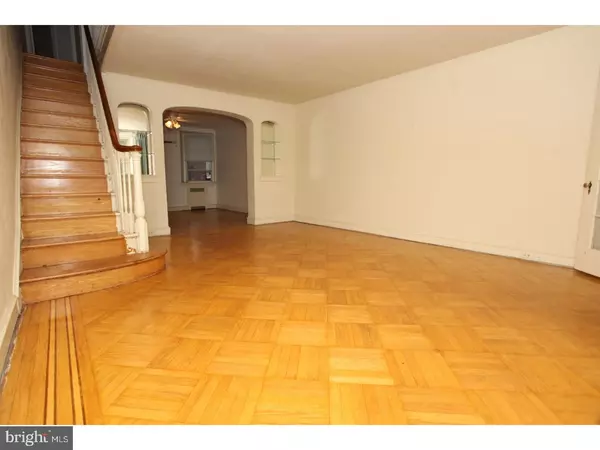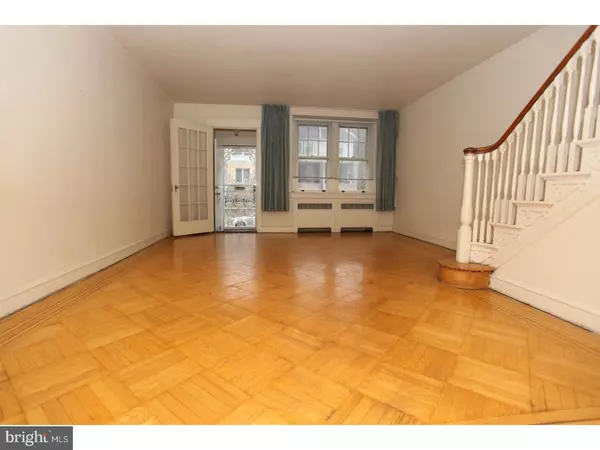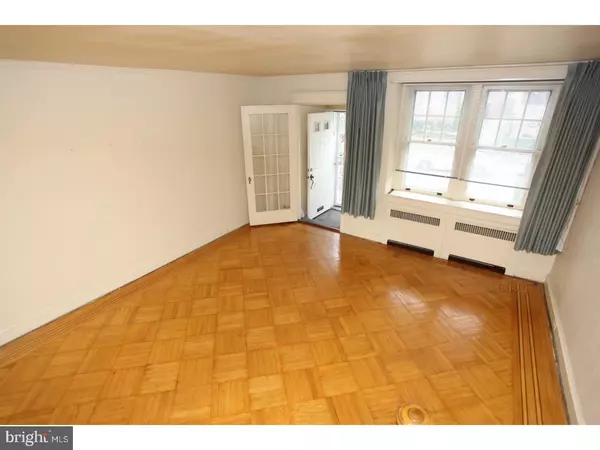$86,000
$78,000
10.3%For more information regarding the value of a property, please contact us for a free consultation.
6633 N SMEDLEY ST Philadelphia, PA 19126
3 Beds
2 Baths
1,416 SqFt
Key Details
Sold Price $86,000
Property Type Townhouse
Sub Type Interior Row/Townhouse
Listing Status Sold
Purchase Type For Sale
Square Footage 1,416 sqft
Price per Sqft $60
Subdivision East Oak Lane
MLS Listing ID 1001641755
Sold Date 11/03/17
Style Straight Thru
Bedrooms 3
Full Baths 1
Half Baths 1
HOA Y/N N
Abv Grd Liv Area 1,416
Originating Board TREND
Year Built 1925
Annual Tax Amount $1,650
Tax Year 2017
Lot Size 1,353 Sqft
Acres 0.03
Lot Dimensions 16X85
Property Description
Solid condition home in West Oak Lane with tons of potential for the next owner! Large living with and open dining room. Original eat-in kitchen but completely functional. Upstairs offer three specious bedrooms with ceiling fans in all rooms and tons of closet space. Hall bath has ample space with a large shower and separate tub. In addition the home has a finished basement with a quarter bath, storage space a garage. Other nice features include front patio, Hardwood floors throughout the home and central air wall unit on first and second floors (under warranty). Home offered in as-is condition with the seller unable to make any repairs (home inspection or lender required repairs) however seller assist is available if needed. Schedule your showing today
Location
State PA
County Philadelphia
Area 19126 (19126)
Zoning RSA5
Rooms
Other Rooms Living Room, Dining Room, Primary Bedroom, Bedroom 2, Kitchen, Bedroom 1, Other
Basement Full
Interior
Interior Features Kitchen - Eat-In
Hot Water Natural Gas
Heating Oil, Radiator
Cooling Wall Unit
Flooring Wood, Tile/Brick
Fireplace N
Heat Source Oil
Laundry Basement
Exterior
Exterior Feature Patio(s)
Garage Spaces 2.0
Water Access N
Accessibility None
Porch Patio(s)
Attached Garage 1
Total Parking Spaces 2
Garage Y
Building
Story 2
Sewer Public Sewer
Water Public
Architectural Style Straight Thru
Level or Stories 2
Additional Building Above Grade
New Construction N
Schools
School District The School District Of Philadelphia
Others
Senior Community No
Tax ID 101034500
Ownership Fee Simple
Read Less
Want to know what your home might be worth? Contact us for a FREE valuation!

Our team is ready to help you sell your home for the highest possible price ASAP

Bought with Marina Weinstein • Coldwell Banker Realty





