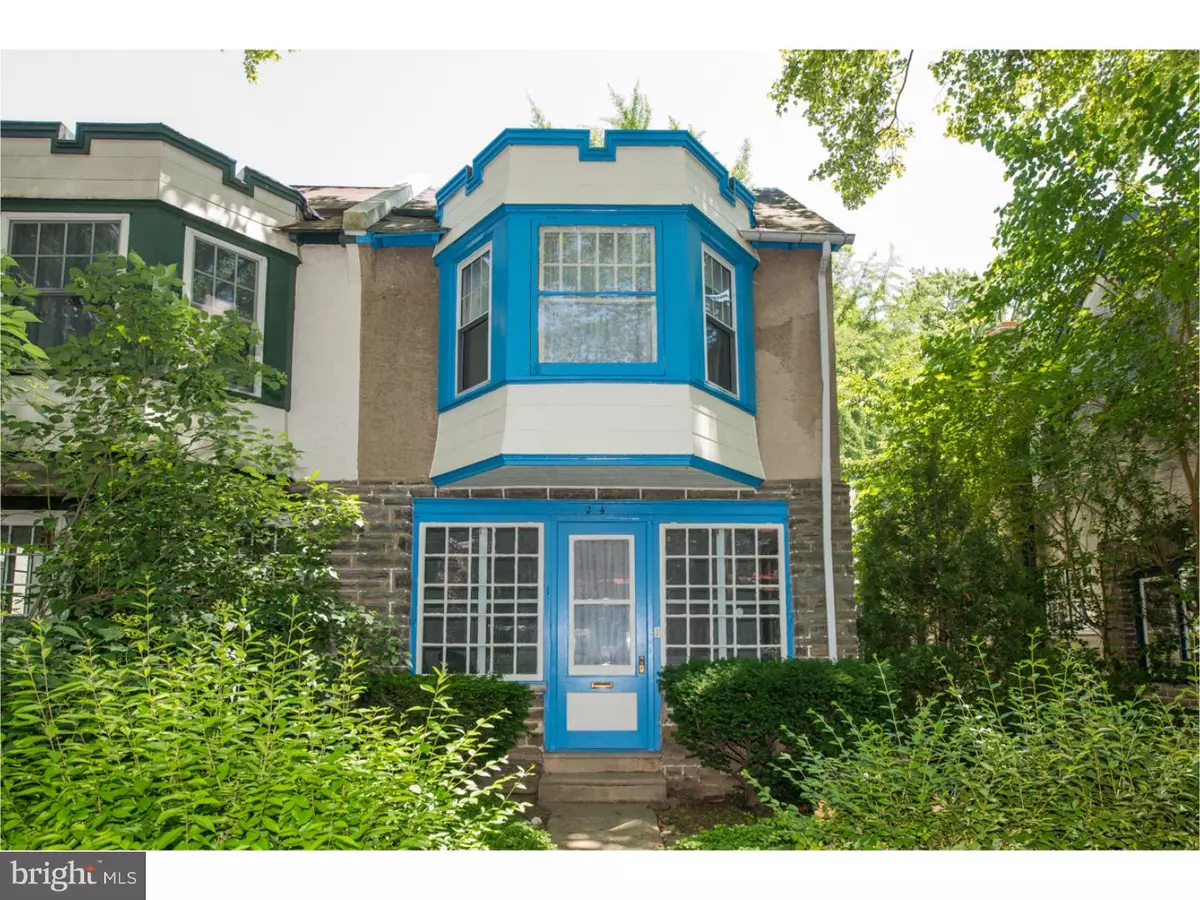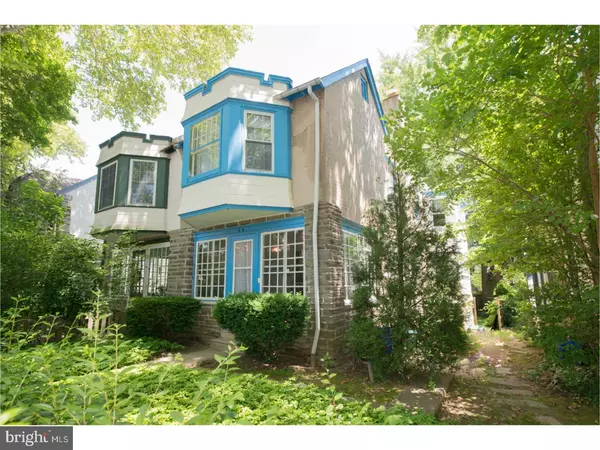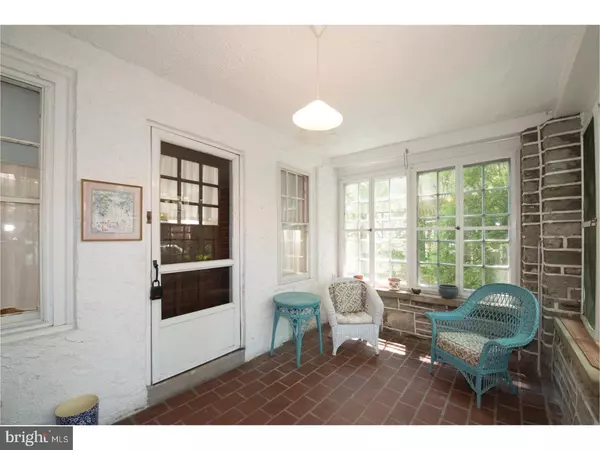$300,000
$300,000
For more information regarding the value of a property, please contact us for a free consultation.
214 E HIGHLAND AVE Philadelphia, PA 19118
4 Beds
2 Baths
1,911 SqFt
Key Details
Sold Price $300,000
Property Type Single Family Home
Sub Type Twin/Semi-Detached
Listing Status Sold
Purchase Type For Sale
Square Footage 1,911 sqft
Price per Sqft $156
Subdivision Chestnut Hill
MLS Listing ID 1003253663
Sold Date 08/14/17
Style Traditional
Bedrooms 4
Full Baths 1
Half Baths 1
HOA Y/N N
Abv Grd Liv Area 1,911
Originating Board TREND
Year Built 1922
Annual Tax Amount $3,798
Tax Year 2017
Lot Size 2,355 Sqft
Acres 0.05
Lot Dimensions 25X93
Property Description
This spacious Chestnut Hill twin situated on a quiet tree lined street at the top of the Hill awaits your personal touch. There are four bedrooms, hardwood floors, newer windows, a first floor half bath, a wood burning fireplace and off street parking. The location can't be beat. It's just a short walk to the Avenue with the many shops, markets and restaurants and to the Chestnut Hill East train line for an easy commute to Center City. The beautiful trails of the Wissahickon Valley are also nearby for walking, hiking, bike riding, and fishing. Don't miss the opportunity to own a solid, good sized home in a premium location on the Hill at an affordable price. Make your appointment to see this home today.
Location
State PA
County Philadelphia
Area 19118 (19118)
Zoning RSA3
Rooms
Other Rooms Living Room, Dining Room, Primary Bedroom, Bedroom 2, Bedroom 3, Kitchen, Bedroom 1
Basement Partial
Interior
Interior Features Dining Area
Hot Water Natural Gas
Heating Gas, Radiant
Cooling None
Fireplaces Number 1
Fireplace Y
Heat Source Natural Gas
Laundry Basement
Exterior
Garage Spaces 1.0
Water Access N
Accessibility None
Attached Garage 1
Total Parking Spaces 1
Garage Y
Building
Story 2
Sewer Public Sewer
Water Public
Architectural Style Traditional
Level or Stories 2
Additional Building Above Grade
New Construction N
Schools
School District The School District Of Philadelphia
Others
Senior Community No
Tax ID 091114800
Ownership Fee Simple
Read Less
Want to know what your home might be worth? Contact us for a FREE valuation!

Our team is ready to help you sell your home for the highest possible price ASAP

Bought with Mike Powell • Keller Williams Real Estate-Blue Bell





