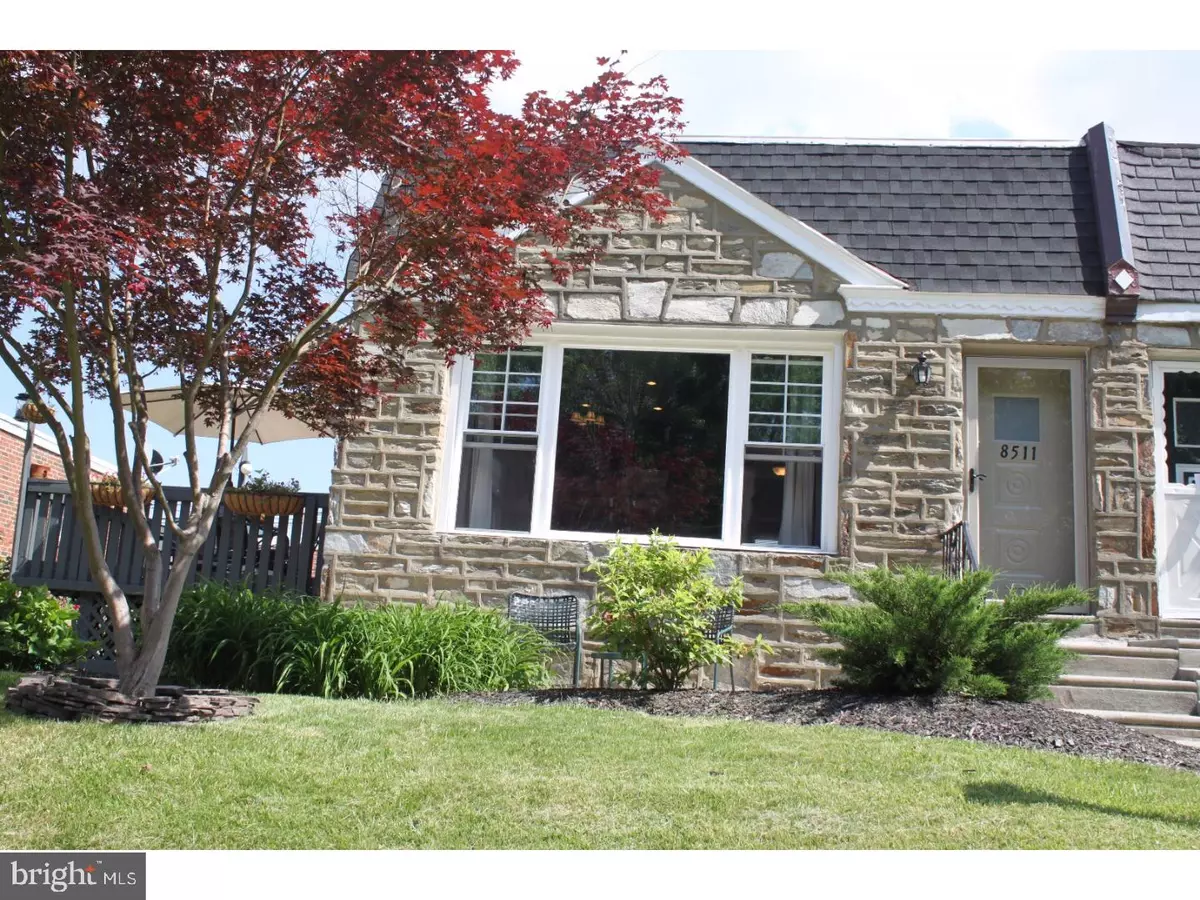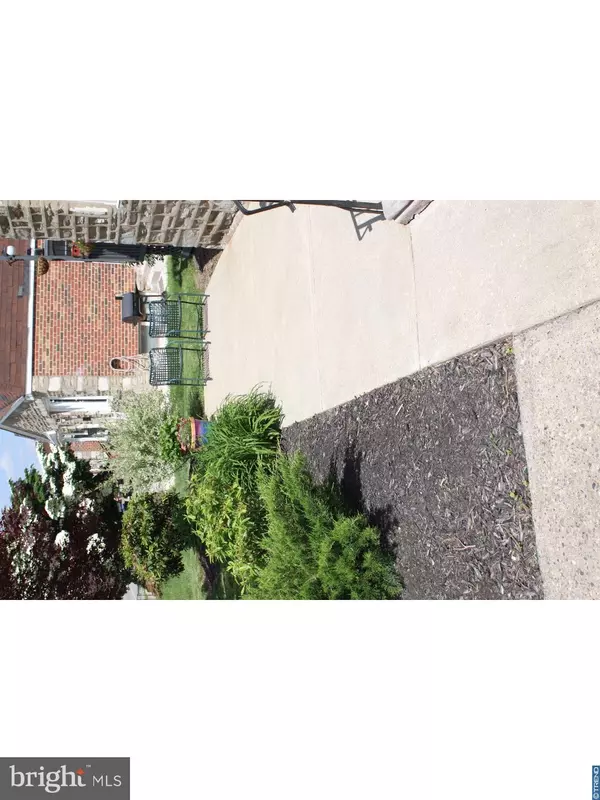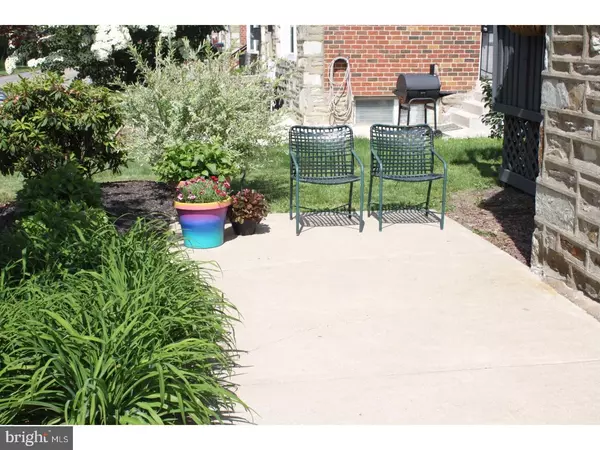$195,000
$197,000
1.0%For more information regarding the value of a property, please contact us for a free consultation.
8511 ALGON AVE Philadelphia, PA 19152
3 Beds
2 Baths
1,066 SqFt
Key Details
Sold Price $195,000
Property Type Single Family Home
Sub Type Twin/Semi-Detached
Listing Status Sold
Purchase Type For Sale
Square Footage 1,066 sqft
Price per Sqft $182
Subdivision Bells Corner
MLS Listing ID 1003252423
Sold Date 08/08/17
Style Ranch/Rambler
Bedrooms 3
Full Baths 1
Half Baths 1
HOA Y/N N
Abv Grd Liv Area 1,066
Originating Board TREND
Year Built 1960
Annual Tax Amount $2,338
Tax Year 2017
Lot Size 3,654 Sqft
Acres 0.08
Lot Dimensions 37X100
Property Description
Pride of Ownership describes this Twin Rancher with beautifully landscaped Curb Appeal directly across from the desirable Penny Pack Park location! The interior boasts neutral decor throughout with crown moldings, wood planking design wall in living room, large triple window in great room and rich toned Pergo flooring...not to mention the abundance of storage throughout. Hardwood floors throughout under the carpet. Two beautifully updated bathrooms with main bath showing mocha toned tiles and a skylight feature. Tastefully renovated kitchen with stunning glass tile backsplash, new appliances and additional designer wall featuring contrasting faux brick. Fully finished basement with wood Pergo flooring, new half bath, cedar closet and attached laundry room with convenient outside entrance to the garage, grassed sideyard and rear driveway. Head on out to the relaxing oversized 16 x 12 deck where you can enjoy your morning coffee or a BBQ in the evening. Oversized "4-Car" off-street Parking Pad out back as well as a full sized 1 Car Garage. All you have to do is move right in...Welcome Home!
Location
State PA
County Philadelphia
Area 19152 (19152)
Zoning RSA2
Rooms
Other Rooms Living Room, Dining Room, Primary Bedroom, Bedroom 2, Kitchen, Family Room, Bedroom 1, Other
Basement Full, Outside Entrance, Fully Finished
Interior
Interior Features Skylight(s), Ceiling Fan(s), Kitchen - Eat-In
Hot Water Natural Gas
Heating Gas, Forced Air
Cooling Central A/C
Fireplace N
Window Features Energy Efficient,Replacement
Heat Source Natural Gas
Laundry Basement
Exterior
Exterior Feature Deck(s)
Garage Spaces 4.0
Utilities Available Cable TV
Water Access N
Accessibility None
Porch Deck(s)
Attached Garage 1
Total Parking Spaces 4
Garage Y
Building
Story 1
Sewer Public Sewer
Water Public
Architectural Style Ranch/Rambler
Level or Stories 1
Additional Building Above Grade
Structure Type Cathedral Ceilings,9'+ Ceilings
New Construction N
Schools
School District The School District Of Philadelphia
Others
Senior Community No
Tax ID 562327360
Ownership Fee Simple
Security Features Security System
Read Less
Want to know what your home might be worth? Contact us for a FREE valuation!

Our team is ready to help you sell your home for the highest possible price ASAP

Bought with Mariann Owens • RE/MAX 2000





