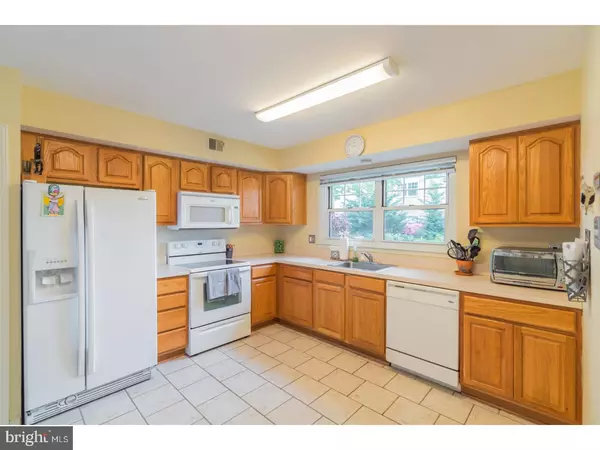$250,000
$259,500
3.7%For more information regarding the value of a property, please contact us for a free consultation.
1 COVENTRY CT Blue Bell, PA 19422
3 Beds
3 Baths
1,486 SqFt
Key Details
Sold Price $250,000
Property Type Townhouse
Sub Type End of Row/Townhouse
Listing Status Sold
Purchase Type For Sale
Square Footage 1,486 sqft
Price per Sqft $168
Subdivision Oxford Of Blue Bell
MLS Listing ID 1003163387
Sold Date 07/24/17
Style Other
Bedrooms 3
Full Baths 2
Half Baths 1
HOA Fees $266/mo
HOA Y/N Y
Abv Grd Liv Area 1,486
Originating Board TREND
Year Built 1980
Annual Tax Amount $3,265
Tax Year 2017
Lot Size 1,486 Sqft
Acres 0.03
Property Description
Welcome to Blue Bell! Close proximity to restaurants, shopping, Fort Washington State Park, King of Prussia Mall, and Philadelphia's lively neighborhoods. Short distances to Plymouth Meeting Mall, Whole Foods, Downtown Conshohocken, Downtown Ambler, and Fort Washington Train Station; as well as convenient bus routes. Enjoy this townhome's open floor plan + layout, along with its fantastic Blue Bell location, which comes with 3 bedrooms + 2.5 bathrooms. The front porch, rear patio, and half bathroom allow for easy living/entertaining options, where you and your guests can enjoy Philadelphia's four traditional seasons. You can choose to drive, bike, or use public transit on a daily basis. Oxford of Blue Bell has amazing amenities including an outdoor pool, tennis courts, clubhouse, fitness center, dog park, walking trails, and a scenic pond, all just minutes from your front door. 1 Coventry Ct allows you to enjoy a Suburban Philadelphia lifestyle, with convenient access to great restaurants, shops, and recreation!
Location
State PA
County Montgomery
Area Whitpain Twp (10666)
Zoning R3
Rooms
Other Rooms Living Room, Dining Room, Primary Bedroom, Bedroom 2, Kitchen, Bedroom 1
Interior
Interior Features Primary Bath(s), Breakfast Area
Hot Water Natural Gas
Heating Electric
Cooling Central A/C
Flooring Wood
Fireplace N
Heat Source Electric
Laundry Upper Floor
Exterior
Exterior Feature Patio(s), Porch(es)
Amenities Available Swimming Pool, Tennis Courts, Club House, Tot Lots/Playground
Water Access N
Accessibility None
Porch Patio(s), Porch(es)
Garage N
Building
Story 2
Sewer Public Sewer
Water Public
Architectural Style Other
Level or Stories 2
Additional Building Above Grade
New Construction N
Schools
Elementary Schools Shady Grove
Middle Schools Wissahickon
High Schools Wissahickon Senior
School District Wissahickon
Others
HOA Fee Include Pool(s),Common Area Maintenance,Ext Bldg Maint,Snow Removal,Trash,Parking Fee
Senior Community No
Tax ID 66-00-04612-054
Ownership Condominium
Read Less
Want to know what your home might be worth? Contact us for a FREE valuation!

Our team is ready to help you sell your home for the highest possible price ASAP

Bought with Matthew Coughlin • Keller Williams Real Estate-Montgomeryville





