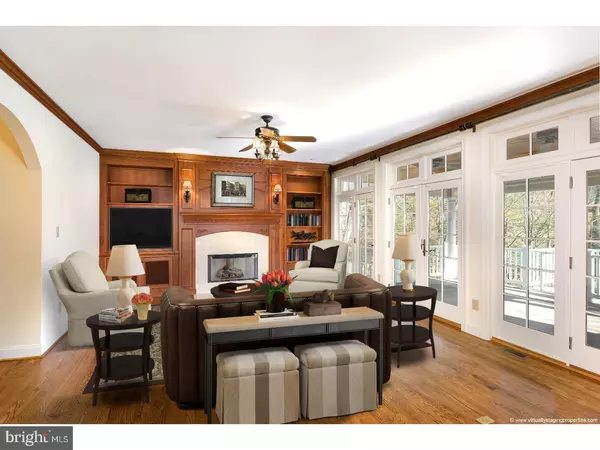$810,000
$875,000
7.4%For more information regarding the value of a property, please contact us for a free consultation.
1115 YOUNGSFORD RD Gladwyne, PA 19035
3 Beds
5 Baths
3,644 SqFt
Key Details
Sold Price $810,000
Property Type Single Family Home
Sub Type Detached
Listing Status Sold
Purchase Type For Sale
Square Footage 3,644 sqft
Price per Sqft $222
Subdivision None Available
MLS Listing ID 1003139281
Sold Date 05/31/17
Style Colonial
Bedrooms 3
Full Baths 4
Half Baths 1
HOA Y/N N
Abv Grd Liv Area 3,644
Originating Board TREND
Year Built 2009
Annual Tax Amount $14,950
Tax Year 2016
Lot Size 8,206 Sqft
Acres 0.19
Lot Dimensions 64
Property Description
Maximum appeal and minimal maintenance are yours in this beautiful newer classic Gladwyne home with 3/4 BRs, 4 full baths and a powder room on pristine landscaped grounds. This new-condition gem is the perfect size for you and your family, with plenty of space for comfort yet not too large to manage. The layout is extremely functional, the finishes are stunning, and the location is superior! It is close to Gladwyne Village and Park, the library, markets, convenience stores, all transportation routes, plus the train to Center City and New York. A lovely front garden and extensive landscaping set a beautiful tone. A 2-story foyer with wainscoting and oak hardwood floors welcomes you into a luxurious interior. An arched opening leads into the living room with a gas fireplace and built-in bookshelves with glass shelving and bead board detail. French doors access the dining room graced by a stunning coffered ceiling. The exceptional floor plan centers around the fully-custom center island chef's kitchen adorned with superior antique white-finished Woodcraft cabinetry, Jerusalem Gold stone counters, subway tiled backsplash, fully-integrated Sub-Zero refrigeration, Viking professional stainless cooktop and oven, Sub-Zero wine refrigerator with glass door and Bosch dishwasher. Adjacent is a sun-filled breakfast room that opens to the rear covered porch, and an inviting family room with a rear wall of doors, windows, gas fireplace and built-ins. Three bedroom suites with custom baths and abundant closets assure every family member and guest private accommodations. French doors open to your master suite, complete with a sitting room, large sunny master bedroom, his and hers fitted closets, and an elegant bath with a Whirlpool tub, frameless glass shower, water closet and honed stone-top double sink vanity. A laundry room with a utility sink and shelving also sits conveniently on the second level. Completed by the original builder, Andrew Robbins, just a few years ago, the finished lower level with a rec room, bonus room and full bath offers the possibility for a 4th BR. It's also a great walkout play space and ideal with a second laundry room with oversized washer and dryer. Unfinished areas house mechanics and storage. A full generator provides backup power in the event of an outage. The best part of the house is the rear porch with flagstone flooring, wooden-finished ceiling and fans, an excellent spot for enjoying morning sun and grilling/al fresco dining
Location
State PA
County Montgomery
Area Lower Merion Twp (10640)
Zoning R5
Rooms
Other Rooms Living Room, Dining Room, Primary Bedroom, Bedroom 2, Kitchen, Family Room, Bedroom 1
Basement Full
Interior
Interior Features Dining Area
Hot Water Natural Gas
Heating Gas
Cooling Central A/C
Fireplaces Number 2
Fireplace Y
Heat Source Natural Gas
Laundry Upper Floor
Exterior
Garage Spaces 5.0
Water Access N
Accessibility None
Attached Garage 2
Total Parking Spaces 5
Garage Y
Building
Story 2
Sewer Public Sewer
Water Public
Architectural Style Colonial
Level or Stories 2
Additional Building Above Grade
New Construction N
Schools
School District Lower Merion
Others
Senior Community No
Tax ID 40-00-69504-008
Ownership Fee Simple
Read Less
Want to know what your home might be worth? Contact us for a FREE valuation!

Our team is ready to help you sell your home for the highest possible price ASAP

Bought with Angela M Berke • BHHS Fox & Roach-Bryn Mawr





