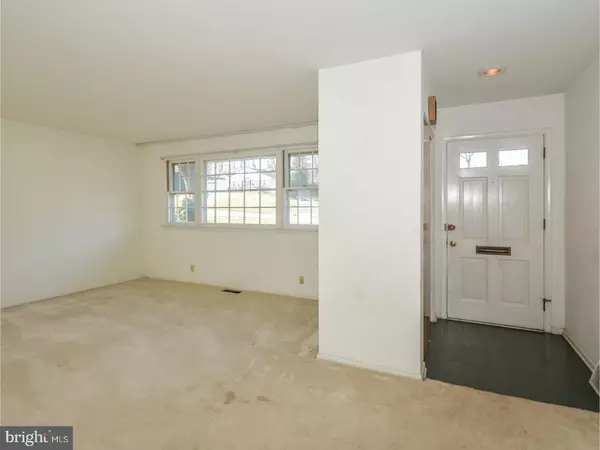$279,900
$279,900
For more information regarding the value of a property, please contact us for a free consultation.
1109 GREENHILL RD Flourtown, PA 19031
3 Beds
3 Baths
1,924 SqFt
Key Details
Sold Price $279,900
Property Type Single Family Home
Sub Type Detached
Listing Status Sold
Purchase Type For Sale
Square Footage 1,924 sqft
Price per Sqft $145
Subdivision Flourtown
MLS Listing ID 1003148073
Sold Date 04/28/17
Style Contemporary,Split Level
Bedrooms 3
Full Baths 2
Half Baths 1
HOA Y/N N
Abv Grd Liv Area 1,924
Originating Board TREND
Year Built 1957
Annual Tax Amount $5,626
Tax Year 2017
Lot Size 0.293 Acres
Acres 0.29
Lot Dimensions 85
Property Description
Lovingly maintained single family split! Enter into an open concept Living Room / Dining Room with Bow Window and recessed lighting. Wrap around to the custom kitchen of its day, and yes, its totally retro and matching! Original GE Appliances with custom painted cabinets. Just off the kitchen, a Den addition with baseboard heating and Wall A/C Unit. The remainder of the home is gas forced air heat and central air. The lower level features a powder room, Family Room with wood burning fireplace (made of Chestnut Hill Stone). Large Mudroom / Laundry Room with walk out access to rear yard. Attached deep 1 car garage with door openers. Upstairs 3 bedrooms, all with carpet covering hardwood floors. There are two attics, floored! 2 full bathrooms, one is an en suite to the main bedroom. Newer systems! Generator( just serviced)! This home is just looking to either a loving restoration to maintain its classic look, or to move onto the next generation your choice, make an appointment today!
Location
State PA
County Montgomery
Area Springfield Twp (10652)
Zoning A
Rooms
Other Rooms Living Room, Dining Room, Primary Bedroom, Bedroom 2, Kitchen, Family Room, Bedroom 1, Other
Basement Partial, Outside Entrance
Interior
Interior Features Primary Bath(s), Ceiling Fan(s), Attic/House Fan, Stall Shower, Kitchen - Eat-In
Hot Water Natural Gas
Heating Gas, Forced Air, Baseboard
Cooling Central A/C, Wall Unit
Flooring Wood, Fully Carpeted, Vinyl
Fireplaces Number 1
Fireplaces Type Stone
Equipment Oven - Wall, Dishwasher
Fireplace Y
Appliance Oven - Wall, Dishwasher
Heat Source Natural Gas
Laundry Lower Floor
Exterior
Garage Spaces 4.0
Water Access N
Roof Type Shingle
Accessibility None
Attached Garage 1
Total Parking Spaces 4
Garage Y
Building
Lot Description Open, Front Yard, Rear Yard, SideYard(s)
Story Other
Sewer Public Sewer
Water Public
Architectural Style Contemporary, Split Level
Level or Stories Other
Additional Building Above Grade
New Construction N
Schools
School District Springfield Township
Others
Senior Community No
Tax ID 52-00-07822-001
Ownership Fee Simple
Acceptable Financing Conventional
Listing Terms Conventional
Financing Conventional
Read Less
Want to know what your home might be worth? Contact us for a FREE valuation!

Our team is ready to help you sell your home for the highest possible price ASAP

Bought with Rita M Schell • Keller Williams Real Estate-Horsham





