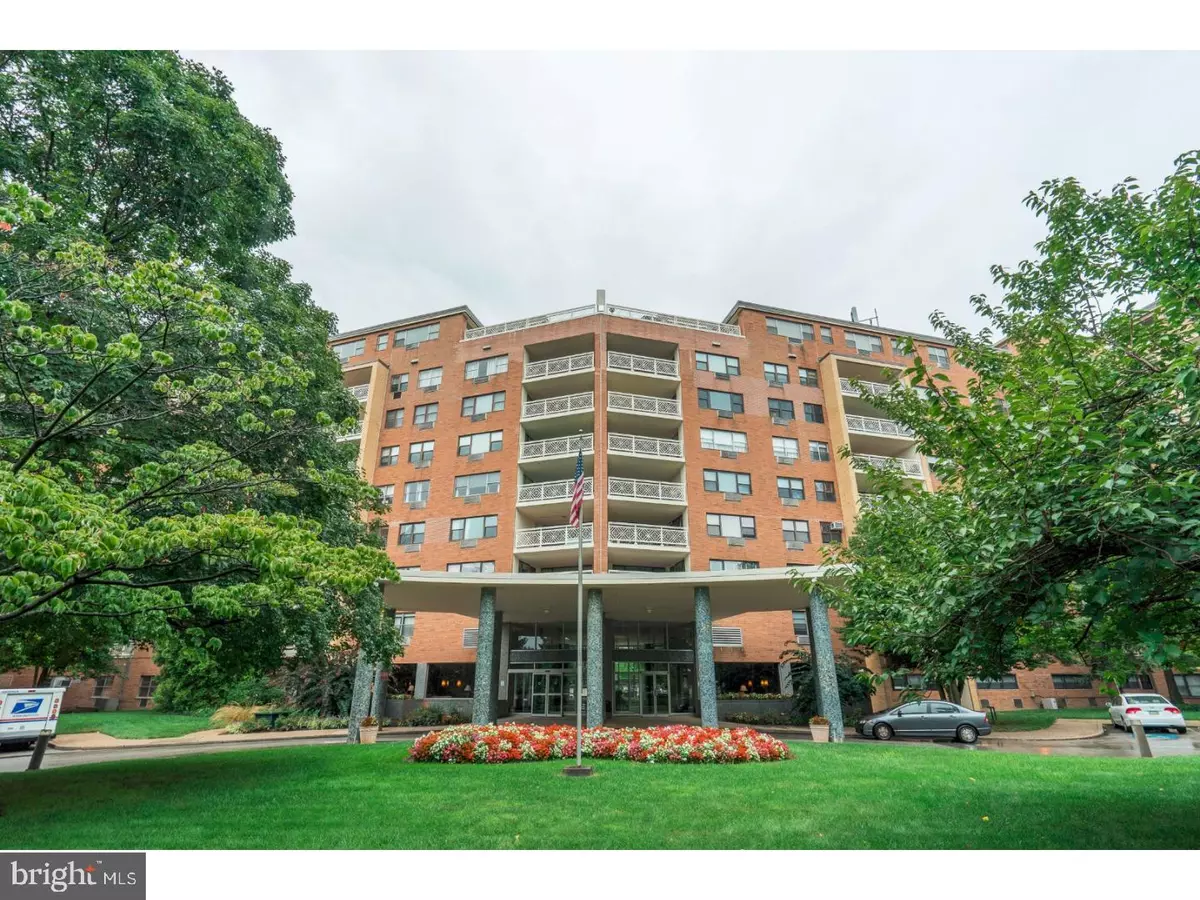$70,000
$84,900
17.6%For more information regarding the value of a property, please contact us for a free consultation.
7900 OLD YORK RD #803B Elkins Park, PA 19027
2 Beds
2 Baths
1,472 SqFt
Key Details
Sold Price $70,000
Property Type Single Family Home
Sub Type Unit/Flat/Apartment
Listing Status Sold
Purchase Type For Sale
Square Footage 1,472 sqft
Price per Sqft $47
Subdivision Elkins Park House
MLS Listing ID 1000281895
Sold Date 10/27/17
Style Contemporary
Bedrooms 2
Full Baths 2
HOA Fees $825/mo
HOA Y/N N
Abv Grd Liv Area 1,472
Originating Board TREND
Year Built 1957
Annual Tax Amount $3,214
Tax Year 2017
Lot Size 1,472 Sqft
Acres 0.03
Property Description
Elkins Park House is a beautiful building with mid-century design elements through its exterior, its entryway and hallways, and through its units. 803B is a sun filled 2BR (or 1+ Den) 2BA unit with in unit laundry and a 20x8 balcony overlooking the well manicured grounds. A foyer entrance leads to the galley style eat in kitchen and the large living room and formal dining space. Off the dining room is a door to the balcony which provides all weather space to enjoy a cup of coffee or al fresco dining. Inside the window bank in this space provides a sense of connectivity to outdoors and provides excellent natural light. Adjacent to the living room is the 2nd bedroom, often used as a den or study space (there are french doors from the living room into this room, as well as a door from the hallway). A hall bath is across from the 2nd bedroom with bathtub. In the master suite you'll find a walk in closet and full bath with stall shower. Enjoy the convenience of the many amenities just outside your door, including 24 hour doorman/security, community room, pool, and on-site services such as commissary, doctor, and dentist.
Location
State PA
County Montgomery
Area Cheltenham Twp (10631)
Zoning M3
Rooms
Other Rooms Living Room, Dining Room, Primary Bedroom, Kitchen, Bedroom 1
Interior
Interior Features Primary Bath(s), Kitchen - Eat-In
Hot Water Natural Gas
Heating Hot Water
Cooling Central A/C
Flooring Fully Carpeted, Tile/Brick
Equipment Dishwasher
Fireplace N
Appliance Dishwasher
Heat Source Natural Gas
Laundry Main Floor
Exterior
Exterior Feature Balcony
Amenities Available Swimming Pool
Water Access N
Accessibility None
Porch Balcony
Garage N
Building
Sewer Public Sewer
Water Public
Architectural Style Contemporary
Additional Building Above Grade
New Construction N
Schools
Middle Schools Cedarbrook
High Schools Cheltenham
School District Cheltenham
Others
HOA Fee Include Pool(s),Common Area Maintenance,Ext Bldg Maint,Lawn Maintenance,Snow Removal,Trash,Heat,Water,Sewer,All Ground Fee,Management,Alarm System
Senior Community No
Tax ID 31-00-30007-148
Ownership Condominium
Acceptable Financing Conventional
Listing Terms Conventional
Financing Conventional
Read Less
Want to know what your home might be worth? Contact us for a FREE valuation!

Our team is ready to help you sell your home for the highest possible price ASAP

Bought with Yael Milbert • Weichert Realtors





