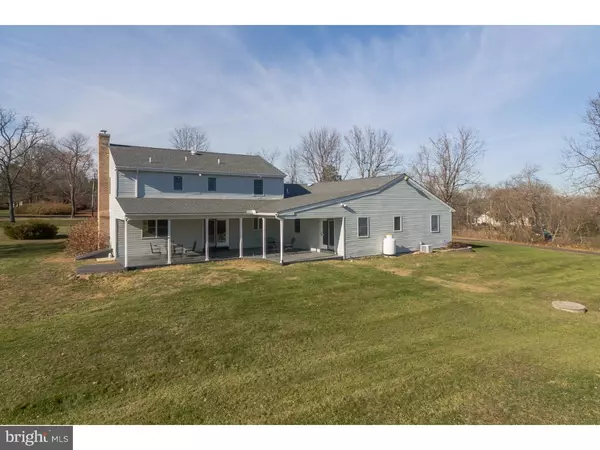$479,900
$479,900
For more information regarding the value of a property, please contact us for a free consultation.
5058 MCLEAN STATION RD Green Lane, PA 18054
5 Beds
4 Baths
4,306 SqFt
Key Details
Sold Price $479,900
Property Type Single Family Home
Sub Type Detached
Listing Status Sold
Purchase Type For Sale
Square Footage 4,306 sqft
Price per Sqft $111
Subdivision Green Hill
MLS Listing ID 1003483511
Sold Date 03/17/17
Style Colonial,Traditional
Bedrooms 5
Full Baths 4
HOA Y/N N
Abv Grd Liv Area 3,556
Originating Board TREND
Year Built 1993
Annual Tax Amount $8,214
Tax Year 2017
Lot Size 2.600 Acres
Acres 2.6
Lot Dimensions 153
Property Description
This gorgeous setting will make you feel like you own a secluded compound; yet close enough to major roads and everyday convenience. All will find this to be your daily retreat from the stresses of everyday life. The Two Story Colonial Home which has just been totally remodeled and newly designed with high end features of quality deserving of this 2.60 acres lot with large home and more. The main house has new floors, white shaker slow close cabinets, granite counter tops and travertine back splash in addition a 1100 square feet of finished basement ready for your home theater, along with an unfinished storage area. There is a 3 car attached oversize, side-entry garage ? workshop with 2 sky lights including air compressor hook ups and able to accommodate a car lift. A back yard covered porch (700'sq) is perfect for entertaining including an area for an outdoor kitchen, bar and fire pit. Additionally, there is a separate in law suite or home office of 750'sq including a full kitchen, full bath, spacious room sizes, and separate entrances. A huge shed in the back yard has electric installed for storage needs and more. You will be impressed from the moment you step in the front door. Both the formal dining room and the living room/gathering room with fireplace (wood burning stove) are open to the foyer. This wonderful gathering room also opens to the kitchen, an ideal layout for entertaining. The chefs kitchen features an island, abundant cabinets, hardwood flooring plus stainless steel appliances throughout; as well as a generous dining area with French Doors overlooking a covered porch and back yard where wild life choices to live. This kitchen space is both for cooking and will become the heart of this house. The oversize laundry room includes a pantry closet. A full bathroom finishes out the main floor. The 2nd floor starts with master bedroom suite which is also a spacious retreat with walk-in closet and en suite white Carrara marble bath offering double sinks. Three more bedrooms and a full hall bath complete the upper level. The heating system has 3 zones. Only 9 miles above the Lansdale Turnpike and only 3 miles out of Bucks County. This home is convenient to Green Lane Park, offering easy access to 25 miles of trails for horseback riding, hiking, 2 playgrounds, open space, fishing, boating, picnicking, cross-country ski, ice fishing, ice skating & much more. This road dead ends in less than mile at the Macoby Run Golf Course.
Location
State PA
County Montgomery
Area Marlborough Twp (10645)
Zoning R1
Rooms
Other Rooms Living Room, Dining Room, Primary Bedroom, Bedroom 2, Bedroom 3, Kitchen, Family Room, Bedroom 1, In-Law/auPair/Suite, Laundry, Other, Attic
Basement Full, Unfinished, Outside Entrance
Interior
Interior Features Primary Bath(s), Kitchen - Island, Butlers Pantry, Skylight(s), Ceiling Fan(s), Attic/House Fan, Wood Stove, Stall Shower, Kitchen - Eat-In
Hot Water Oil, S/W Changeover
Heating Oil, Hot Water, Baseboard, Zoned
Cooling Central A/C, Energy Star Cooling System
Flooring Wood, Fully Carpeted, Stone, Marble
Fireplaces Number 1
Fireplaces Type Brick
Equipment Built-In Range, Oven - Self Cleaning, Dishwasher, Energy Efficient Appliances, Built-In Microwave
Fireplace Y
Window Features Energy Efficient
Appliance Built-In Range, Oven - Self Cleaning, Dishwasher, Energy Efficient Appliances, Built-In Microwave
Heat Source Oil
Laundry Main Floor
Exterior
Exterior Feature Deck(s), Patio(s), Porch(es)
Parking Features Inside Access, Garage Door Opener, Oversized
Garage Spaces 6.0
Utilities Available Cable TV
Water Access N
Roof Type Pitched,Shingle
Accessibility None
Porch Deck(s), Patio(s), Porch(es)
Attached Garage 3
Total Parking Spaces 6
Garage Y
Building
Lot Description Level, Open, Front Yard, Rear Yard, SideYard(s)
Story 2
Foundation Brick/Mortar
Sewer On Site Septic
Water Well
Architectural Style Colonial, Traditional
Level or Stories 2
Additional Building Above Grade, Below Grade
New Construction N
Schools
Middle Schools Upper Perkiomen
High Schools Upper Perkiomen
School District Upper Perkiomen
Others
Senior Community No
Tax ID 45-00-01713-006
Ownership Fee Simple
Acceptable Financing Conventional, USDA
Listing Terms Conventional, USDA
Financing Conventional,USDA
Read Less
Want to know what your home might be worth? Contact us for a FREE valuation!

Our team is ready to help you sell your home for the highest possible price ASAP

Bought with Reita Detweiler • Equity Pennsylvania Real Estate





