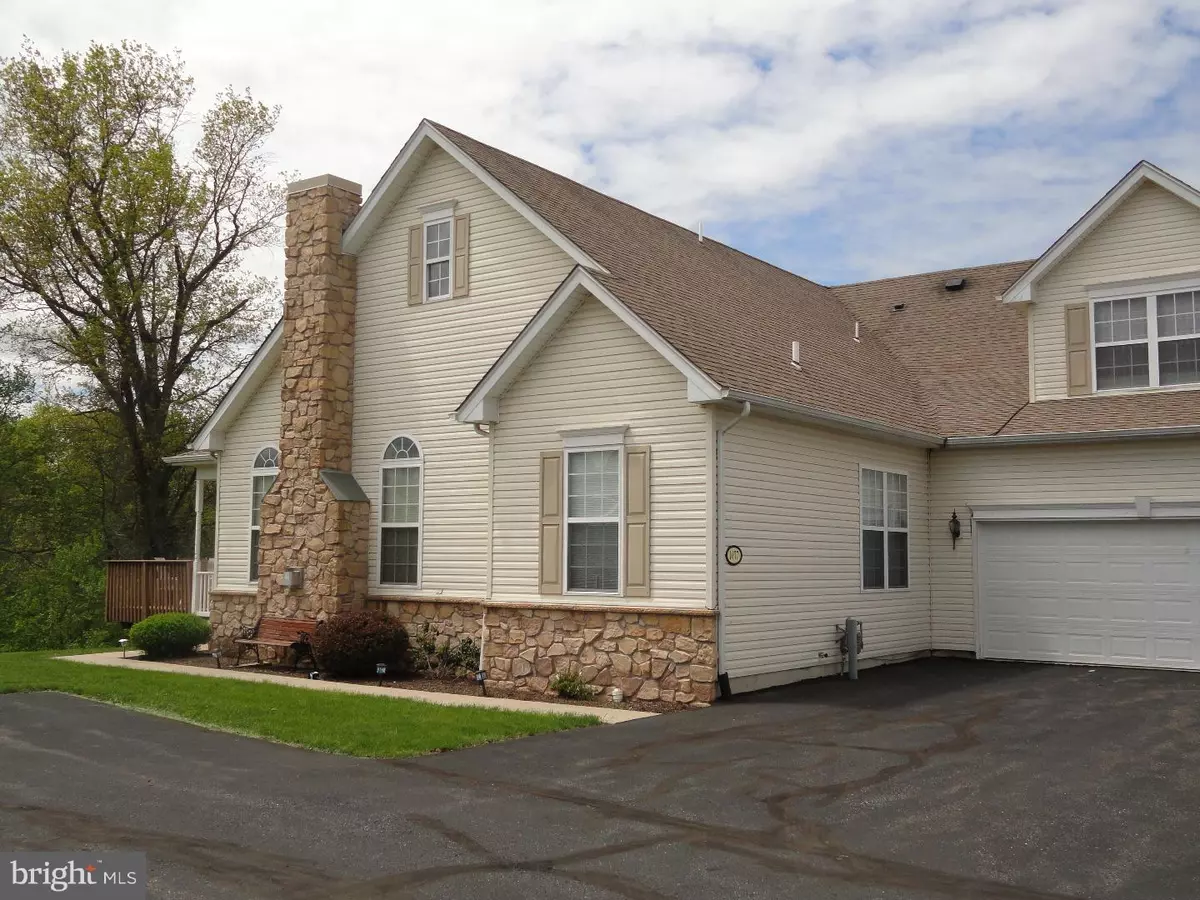$340,000
$347,900
2.3%For more information regarding the value of a property, please contact us for a free consultation.
1077 BURGUNDY CIR Pennsburg, PA 18073
3 Beds
4 Baths
2,683 SqFt
Key Details
Sold Price $340,000
Property Type Townhouse
Sub Type Interior Row/Townhouse
Listing Status Sold
Purchase Type For Sale
Square Footage 2,683 sqft
Price per Sqft $126
Subdivision The Vineyards
MLS Listing ID 1003161689
Sold Date 07/21/17
Style Carriage House
Bedrooms 3
Full Baths 3
Half Baths 1
HOA Fees $140/mo
HOA Y/N Y
Abv Grd Liv Area 2,083
Originating Board TREND
Year Built 2006
Annual Tax Amount $4,592
Tax Year 2017
Lot Size 2,083 Sqft
Acres 0.05
Lot Dimensions COMMON
Property Description
It's all about location! From this premium, edge of the community setting, you get to relax with an elevated view of Macoby Creek and the surrounding open space as you watch the "deer and the antelope play." This desirable Merlot Grande model home also features a finished walk-out basement with huge family room, powder room, and plenty of storage space for all your treasures. (There is currently a wonderful workshop in the unfinished part of the basement). Step into the foyer of this home and appreciate the open floor plan which gives you plenty of options for formal dining or expanded entertaining. The kitchen with its custom made island/breakfast bar offers a spot for informal dining and lots of working space for meal preparation. The Main bedroom features a cathedral ceiling, spacious walk-in closet, and full bath with easy step-in shower, tile floor, and double bowl vanity. The den with hardwood floor makes a great office or library and gives you easy access to your new Trex maintenance free deck. The 2nd bedroom is on the main level as well as a full bath. Upstairs you'll find the 3rd bedroom with a full bath and walk-in closet for your overnight visitors. Whether you need room for all your hobbies or just space to accommodate occasional guests, this home can handle your needs. For a complete list of improvements that have been made to this home, please see the Seller's Property Disclosure Statement. There is a clubhouse and walking trails for additional enjoyment and the location of the community is convenient to area shops, Super Wal*Mart, Routes 29, 663, and the PA Turnpike at Quakertown.
Location
State PA
County Montgomery
Area Upper Hanover Twp (10657)
Zoning R2
Rooms
Other Rooms Living Room, Dining Room, Primary Bedroom, Bedroom 2, Kitchen, Family Room, Bedroom 1, Laundry, Other
Basement Full, Outside Entrance
Interior
Interior Features Primary Bath(s), Kitchen - Island, Butlers Pantry, Ceiling Fan(s), Water Treat System, Kitchen - Eat-In
Hot Water Electric
Heating Gas, Forced Air
Cooling Central A/C
Flooring Wood, Fully Carpeted, Vinyl, Tile/Brick
Fireplaces Number 1
Fireplaces Type Gas/Propane
Equipment Built-In Range, Oven - Self Cleaning, Dishwasher, Refrigerator, Disposal, Built-In Microwave
Fireplace Y
Appliance Built-In Range, Oven - Self Cleaning, Dishwasher, Refrigerator, Disposal, Built-In Microwave
Heat Source Natural Gas
Laundry Main Floor
Exterior
Exterior Feature Deck(s), Porch(es)
Parking Features Inside Access, Garage Door Opener
Garage Spaces 2.0
Utilities Available Cable TV
Water Access N
Roof Type Pitched,Shingle
Accessibility None
Porch Deck(s), Porch(es)
Attached Garage 2
Total Parking Spaces 2
Garage Y
Building
Lot Description Sloping
Story 1.5
Foundation Concrete Perimeter
Sewer Public Sewer
Water Public
Architectural Style Carriage House
Level or Stories 1.5
Additional Building Above Grade, Below Grade
Structure Type Cathedral Ceilings,9'+ Ceilings
New Construction N
Schools
School District Upper Perkiomen
Others
HOA Fee Include Lawn Maintenance,Snow Removal,Trash
Senior Community No
Tax ID 57-00-04628-418
Ownership Fee Simple
Read Less
Want to know what your home might be worth? Contact us for a FREE valuation!

Our team is ready to help you sell your home for the highest possible price ASAP

Bought with John Catania • Long & Foster Real Estate, Inc.





