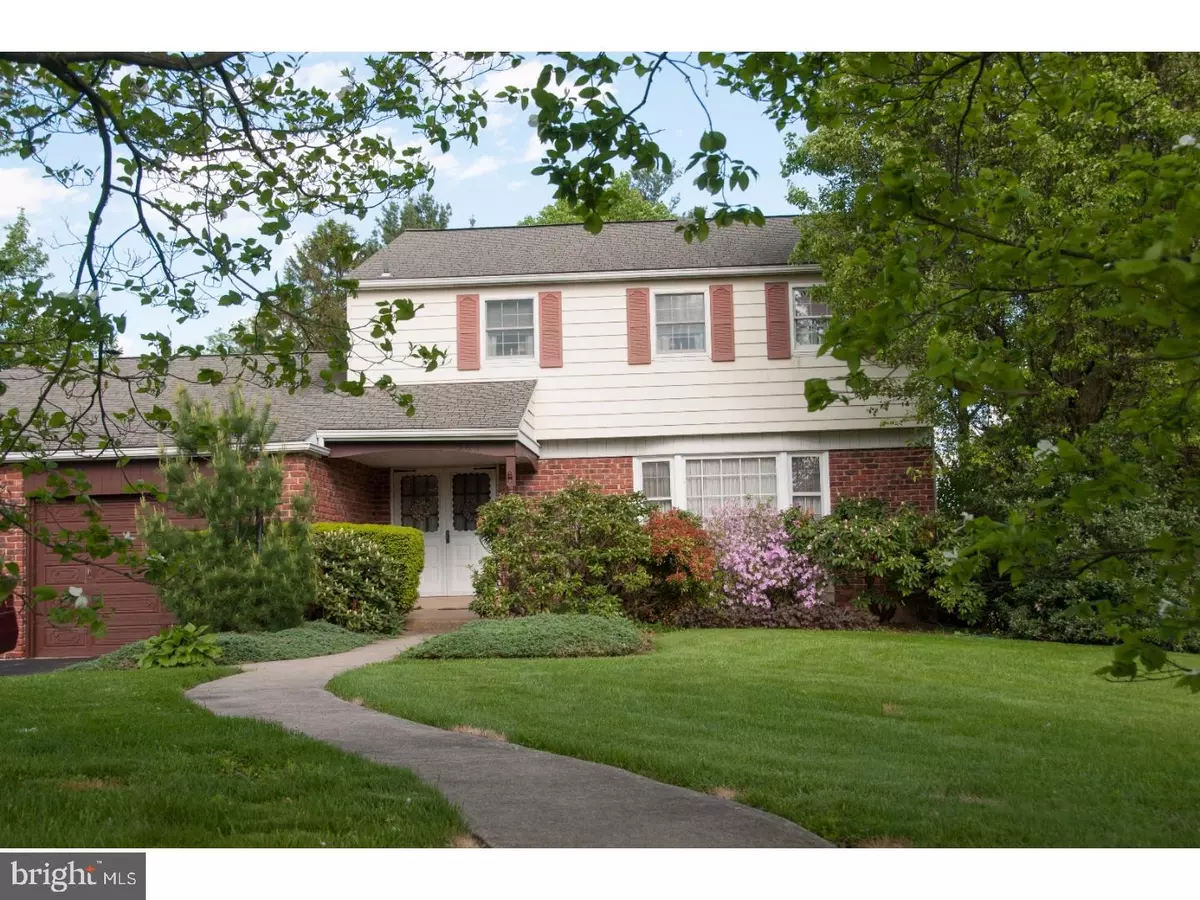$345,000
$348,000
0.9%For more information regarding the value of a property, please contact us for a free consultation.
564 LONG MEADOW RD Trooper, PA 19403
4 Beds
3 Baths
2,918 SqFt
Key Details
Sold Price $345,000
Property Type Single Family Home
Sub Type Detached
Listing Status Sold
Purchase Type For Sale
Square Footage 2,918 sqft
Price per Sqft $118
Subdivision Village Green
MLS Listing ID 1003150529
Sold Date 07/28/17
Style Colonial
Bedrooms 4
Full Baths 2
Half Baths 1
HOA Y/N N
Abv Grd Liv Area 2,018
Originating Board TREND
Year Built 1969
Annual Tax Amount $5,730
Tax Year 2017
Lot Size 0.449 Acres
Acres 0.45
Lot Dimensions 169
Property Description
Don't miss out on this 2 story, Single Colonial, 4 bedroom, 2 1/2 bathroom home in the highly desirable Methacton School District! It is also very appropriately priced in the sought after neighborhood of Village Green located in Lower Providence Township. This move-in ready Colonial has been lovingly maintained and upgraded by its owners. When you enter the home through the foyer the first thing you will notice is the marble flooring. The kitchen includes custom made natural hand rubbed walnut cabinets, Corian counters, huge pantry and recessed lighting. Step down from the kitchen into the family room with brick a fireplace and vaulted ceilings. The family room leads to a beautiful sun room which can be enjoyed three seasons out of the year. The laundry room on the main floor has been expanded to serve as a mudroom with an outside exit to the two car garage. A spacious living room and dining room host a bay window which completes this level. The 2nd floor contains the master bedroom with 2 closets and a master bath with vanity, tile floor, tile walls and stall shower. Three additional bedrooms and a hall bath complete this level. The partially finished basement offers an additional 350 sq ft of living space. There were countless memories made in this lovely home and it can now be you making new memories with your family.
Location
State PA
County Montgomery
Area Lower Providence Twp (10643)
Zoning R2
Rooms
Other Rooms Living Room, Dining Room, Primary Bedroom, Bedroom 2, Bedroom 3, Kitchen, Family Room, Bedroom 1, Other, Attic
Basement Full
Interior
Interior Features Ceiling Fan(s), Kitchen - Eat-In
Hot Water Natural Gas
Heating Gas, Hot Water
Cooling Central A/C
Flooring Wood, Fully Carpeted, Marble
Fireplaces Number 1
Fireplaces Type Brick
Fireplace Y
Heat Source Natural Gas
Laundry Main Floor
Exterior
Exterior Feature Patio(s), Porch(es)
Parking Features Inside Access, Garage Door Opener
Garage Spaces 5.0
Utilities Available Cable TV
Water Access N
Roof Type Shingle
Accessibility None
Porch Patio(s), Porch(es)
Total Parking Spaces 5
Garage N
Building
Lot Description Irregular, Front Yard, Rear Yard
Story 2
Foundation Concrete Perimeter
Sewer Public Sewer
Water Public
Architectural Style Colonial
Level or Stories 2
Additional Building Above Grade, Below Grade
New Construction N
Schools
Middle Schools Arcola
High Schools Methacton
School District Methacton
Others
Senior Community No
Tax ID 43-00-07705-001
Ownership Fee Simple
Acceptable Financing Conventional, VA, FHA 203(b)
Listing Terms Conventional, VA, FHA 203(b)
Financing Conventional,VA,FHA 203(b)
Read Less
Want to know what your home might be worth? Contact us for a FREE valuation!

Our team is ready to help you sell your home for the highest possible price ASAP

Bought with Ken Cowperthwait • Coldwell Banker Realty






