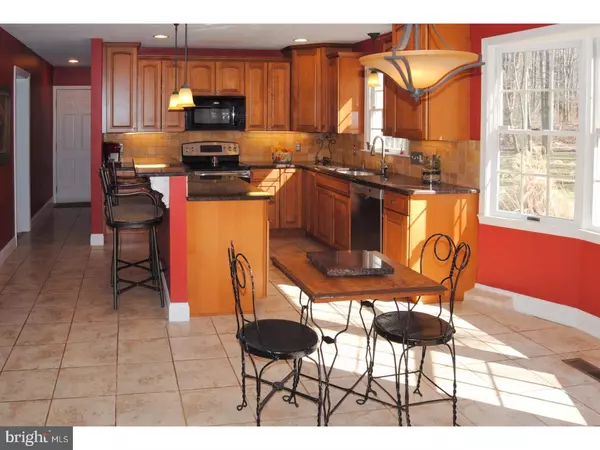$565,000
$579,800
2.6%For more information regarding the value of a property, please contact us for a free consultation.
4 GENTRY LN Ambler, PA 19002
4 Beds
3 Baths
3,160 SqFt
Key Details
Sold Price $565,000
Property Type Single Family Home
Sub Type Detached
Listing Status Sold
Purchase Type For Sale
Square Footage 3,160 sqft
Price per Sqft $178
Subdivision The Squires
MLS Listing ID 1003143183
Sold Date 05/31/17
Style Colonial
Bedrooms 4
Full Baths 2
Half Baths 1
HOA Y/N N
Abv Grd Liv Area 3,160
Originating Board TREND
Year Built 1985
Annual Tax Amount $8,752
Tax Year 2017
Lot Size 0.804 Acres
Acres 0.8
Lot Dimensions 160
Property Description
A HIDDEN GEM! Elegant Colonial in the quiet, beautiful neighborhood of The Squires!This gorgeous home boast elegant upgrades & features. Impressive two story foyer greets you with Gleaming hardwood floors! Hardwood throughout first & second floors! Formal living room and dining room with accent chair rail & crown molding. Spacious family room with brick fireplace and beautiful natural light from the abundance of windows. Updated kitchen with new cabinets, granite counters, breakfast bar & stainless steel appliances. Traditional open floor plan features well proportioned sun filled rooms. Ideal for entertaining as well as comfortable living! Sliders from family room opens to a large deck, brick patio, fenced yard! Enjoy the privacy of this quiet oasis! Upstairs features a Master Suite with sitting room, ceramic bath, walk in cedar closet, dressing area and office( seller currently using as additional closet). Three additional spacious bedrooms. Ceramic mud room/ laundry room, with exit to the yard. Newer Roof, heat, central air,and hot water heater! Floored attic with 3 dormers already in place for the option of additional living space or storage. Location! Location! Ideal neighborhood in a wonderful location, close to everything! Award winning School District! Look no more!
Location
State PA
County Montgomery
Area Horsham Twp (10636)
Zoning R2
Rooms
Other Rooms Living Room, Dining Room, Primary Bedroom, Bedroom 2, Bedroom 3, Kitchen, Family Room, Bedroom 1, Laundry, Other, Attic
Basement Full, Unfinished
Interior
Interior Features Primary Bath(s), Kitchen - Island, Butlers Pantry, Skylight(s), Ceiling Fan(s), Kitchen - Eat-In
Hot Water Electric
Heating Electric, Forced Air
Cooling Central A/C
Flooring Wood
Fireplaces Number 1
Fireplaces Type Brick
Equipment Oven - Self Cleaning, Dishwasher, Disposal
Fireplace Y
Appliance Oven - Self Cleaning, Dishwasher, Disposal
Heat Source Electric
Laundry Main Floor
Exterior
Exterior Feature Deck(s), Patio(s)
Garage Spaces 6.0
Utilities Available Cable TV
Water Access N
Roof Type Shingle
Accessibility None
Porch Deck(s), Patio(s)
Attached Garage 3
Total Parking Spaces 6
Garage Y
Building
Lot Description Trees/Wooded
Story 2
Sewer Public Sewer
Water Public
Architectural Style Colonial
Level or Stories 2
Additional Building Above Grade
New Construction N
Schools
Elementary Schools Simmons
Middle Schools Keith Valley
High Schools Hatboro-Horsham
School District Hatboro-Horsham
Others
Senior Community No
Tax ID 36-00-04637-025
Ownership Fee Simple
Security Features Security System
Read Less
Want to know what your home might be worth? Contact us for a FREE valuation!

Our team is ready to help you sell your home for the highest possible price ASAP

Bought with Lisa Hasson • Long & Foster Real Estate, Inc.





