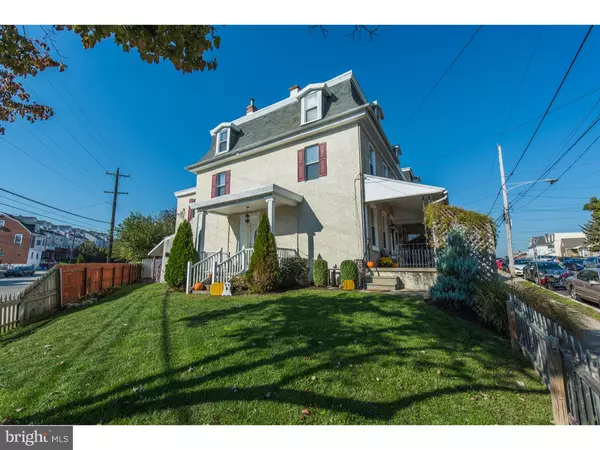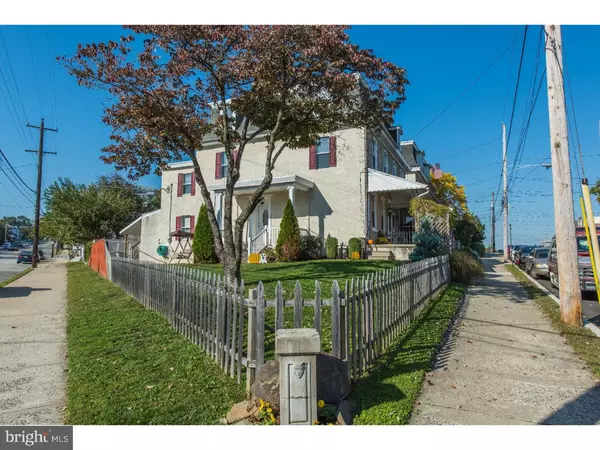$257,000
$259,000
0.8%For more information regarding the value of a property, please contact us for a free consultation.
4 W 6TH ST Bridgeport, PA 19405
4 Beds
3 Baths
2,086 SqFt
Key Details
Sold Price $257,000
Property Type Single Family Home
Sub Type Twin/Semi-Detached
Listing Status Sold
Purchase Type For Sale
Square Footage 2,086 sqft
Price per Sqft $123
Subdivision None Available
MLS Listing ID 1003481051
Sold Date 11/29/16
Style Colonial
Bedrooms 4
Full Baths 2
Half Baths 1
HOA Y/N N
Abv Grd Liv Area 2,086
Originating Board TREND
Year Built 1900
Annual Tax Amount $3,365
Tax Year 2016
Lot Size 3,500 Sqft
Acres 0.08
Lot Dimensions 69
Property Description
A must-see, move-in ready, updated Bridgeport twin home w/ all of the amenities of a single. 4BR/2.5Bth w/ 2,086 sqft, XL LR & DR w/ Brazilian Cherry H/W flooring, wainscoting, crown molding, elec. fireplace & surround sound. Step into the beautifully updated kitchen - granite countertops, subway tile backsplash, stainless steel appliances: dishwasher, french door refrigerator, built-in microwave, glass top range, wine-rack, mudroom & 1/2 bth off the back. 2nd FLOOR: 3 large bedrooms, 2nd floor laundry, fully remodeled bath w/ tile floor & shower/tub surround. 3rd FLOOR: master suite w/ walk-in closet and huge updated master bath with in-wall heater. Finished basement w/ separate storage room with new built-in shelves & bilco walkout. Fenced in corner lot w/ covered front & side porches features a beautiful grass lawn and vegetable garden, 23' x 14' private paver patio, outside storage shed w/ electric. Replacement windows throughout, New H/E Lennox gas heater with 10 yr. warranty, and New Honeywell Prestige touch screen thermostat with matching Honeywell portable thermostat (2015), New epdm rubber roof (2014), central air unit features a New fan motor with lifetime warranty. Quiet residential neighborhood with lots of available on-street parking and sidewalks to make for easy walks in the neighborhood. Centrally located and close to King of Prussia & Philadelphia with quick access to several major routes 76, 476, 202, & PA turnpike and public transportation. Let's not forget the Low Taxes and Upper Merion Area School District!
Location
State PA
County Montgomery
Area Bridgeport Boro (10602)
Zoning R2
Rooms
Other Rooms Living Room, Dining Room, Primary Bedroom, Bedroom 2, Bedroom 3, Kitchen, Family Room, Bedroom 1, Other
Basement Full
Interior
Interior Features Primary Bath(s), Kitchen - Island, Butlers Pantry, Ceiling Fan(s)
Hot Water Natural Gas
Heating Gas, Forced Air, Baseboard, Energy Star Heating System, Programmable Thermostat
Cooling Central A/C
Flooring Wood, Fully Carpeted, Tile/Brick
Fireplaces Number 1
Equipment Built-In Range, Oven - Self Cleaning, Dishwasher, Built-In Microwave
Fireplace Y
Window Features Replacement
Appliance Built-In Range, Oven - Self Cleaning, Dishwasher, Built-In Microwave
Heat Source Natural Gas
Laundry Upper Floor
Exterior
Exterior Feature Patio(s), Porch(es)
Fence Other
Utilities Available Cable TV
Water Access N
Roof Type Flat,Shingle
Accessibility None
Porch Patio(s), Porch(es)
Garage N
Building
Lot Description Corner, Level, Front Yard, Rear Yard, SideYard(s)
Story 3+
Sewer Public Sewer
Water Public
Architectural Style Colonial
Level or Stories 3+
Additional Building Above Grade, Shed
New Construction N
Schools
School District Upper Merion Area
Others
Senior Community No
Tax ID 02-00-05708-005
Ownership Fee Simple
Read Less
Want to know what your home might be worth? Contact us for a FREE valuation!

Our team is ready to help you sell your home for the highest possible price ASAP

Bought with Marc Birnbaum • Paul Howard Realty





