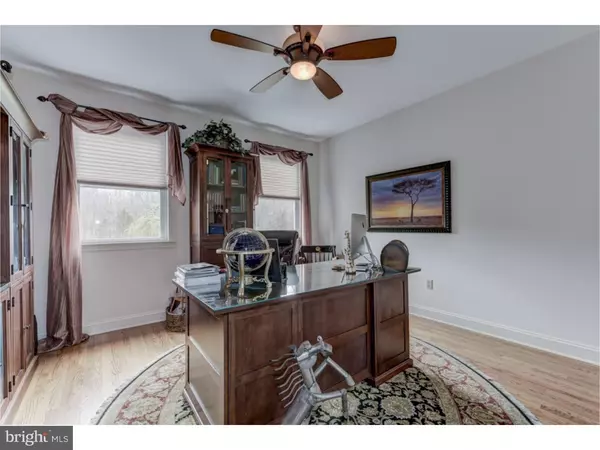$625,000
$639,000
2.2%For more information regarding the value of a property, please contact us for a free consultation.
153 WAMBOLD RD Green Lane, PA 18054
5 Beds
5 Baths
4,027 SqFt
Key Details
Sold Price $625,000
Property Type Single Family Home
Sub Type Detached
Listing Status Sold
Purchase Type For Sale
Square Footage 4,027 sqft
Price per Sqft $155
Subdivision None Available
MLS Listing ID 1003473121
Sold Date 06/23/16
Style Colonial
Bedrooms 5
Full Baths 4
Half Baths 1
HOA Y/N N
Abv Grd Liv Area 4,027
Originating Board TREND
Year Built 1999
Annual Tax Amount $7,912
Tax Year 2016
Lot Size 18.050 Acres
Acres 18.05
Lot Dimensions 51
Property Description
Welcome to your private retreat featuring 5 bedrooms, 4 and a half baths all in pristine condition. The flow of this home is great for entertaining and full of upgrades throughout. The first floor is finished with hardwood floors with a spacious kitchen, back staircase, two story family room with fireplace, large dining room and living room, private office and access to a large patio off the kitchen. The state of the art kitchen is equipped with a Gaggenau double oven and Wolf hood. The upstairs has a large master suite with lots of closet space and includes 4 additional bedrooms and 2 jack and jill bathrooms. Just when you think you've seen everything you enter a finished basement with a movie theatre, an incredible wet bar, full bath, separate room which is currently used as a work out room. The basement also has additional access from the garage and lots of storage space. It's amazing!! The views from inside the home are absolutely beautiful from every angle featuring a large backyard surrounded by woods offering a park like setting. This home sits on 18 acres of land and not sub-dividable, allowing you peace, quiet and privacy. There is a three-stall barn, paddock and run-in shed with electric and running water for those who choose to enjoy a few horses or other livestock. As an extra bonus, this home is enrolled in Act 319/Clean and Green for low taxes. I love this house and I know you will too!
Location
State PA
County Montgomery
Area Salford Twp (10644)
Zoning RC5
Rooms
Other Rooms Living Room, Dining Room, Primary Bedroom, Bedroom 2, Bedroom 3, Kitchen, Family Room, Bedroom 1, Laundry, Other, Attic
Basement Full, Outside Entrance, Fully Finished
Interior
Interior Features Primary Bath(s), Kitchen - Island, Butlers Pantry, Skylight(s), Ceiling Fan(s), WhirlPool/HotTub, Wet/Dry Bar, Stall Shower, Dining Area
Hot Water Propane
Heating Propane, Forced Air
Cooling Central A/C
Flooring Wood, Fully Carpeted, Tile/Brick
Fireplaces Number 2
Fireplaces Type Marble, Gas/Propane
Equipment Cooktop, Oven - Wall, Oven - Double, Oven - Self Cleaning, Dishwasher, Refrigerator, Disposal, Energy Efficient Appliances, Built-In Microwave
Fireplace Y
Window Features Bay/Bow,Energy Efficient
Appliance Cooktop, Oven - Wall, Oven - Double, Oven - Self Cleaning, Dishwasher, Refrigerator, Disposal, Energy Efficient Appliances, Built-In Microwave
Heat Source Bottled Gas/Propane
Laundry Main Floor
Exterior
Exterior Feature Patio(s)
Parking Features Inside Access, Garage Door Opener, Oversized
Garage Spaces 5.0
Fence Other
Utilities Available Cable TV
Roof Type Pitched,Shingle
Accessibility None
Porch Patio(s)
Attached Garage 2
Total Parking Spaces 5
Garage Y
Building
Lot Description Flag, Sloping, Open, Trees/Wooded
Story 2
Foundation Concrete Perimeter
Sewer On Site Septic
Water Well
Architectural Style Colonial
Level or Stories 2
Additional Building Above Grade
Structure Type Cathedral Ceilings,9'+ Ceilings,High
New Construction N
Schools
Elementary Schools Salford Hills
School District Souderton Area
Others
Senior Community No
Tax ID 44-00-01733-203
Ownership Fee Simple
Acceptable Financing Conventional
Listing Terms Conventional
Financing Conventional
Read Less
Want to know what your home might be worth? Contact us for a FREE valuation!

Our team is ready to help you sell your home for the highest possible price ASAP

Bought with Bill Beards • Century 21 Gold





