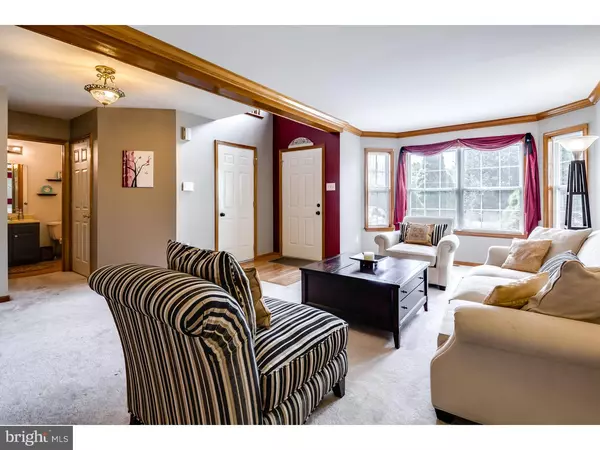$324,500
$329,999
1.7%For more information regarding the value of a property, please contact us for a free consultation.
1704 HOOD LN Ambler, PA 19002
3 Beds
3 Baths
2,114 SqFt
Key Details
Sold Price $324,500
Property Type Townhouse
Sub Type Interior Row/Townhouse
Listing Status Sold
Purchase Type For Sale
Square Footage 2,114 sqft
Price per Sqft $153
Subdivision Meadow View Ests
MLS Listing ID 1003467149
Sold Date 10/16/15
Style Colonial
Bedrooms 3
Full Baths 2
Half Baths 1
HOA Fees $82/ann
HOA Y/N Y
Abv Grd Liv Area 2,114
Originating Board TREND
Year Built 1993
Annual Tax Amount $6,853
Tax Year 2015
Lot Size 4,242 Sqft
Acres 0.1
Lot Dimensions 29
Property Description
GREAT HOME! GREAT LOCATION! GREAT CONDITION! Top Rated, Award Winning School District! Wonderful townhouse in the prestigious Meadowview Estates. If that wasn't enough, here is more. Walk into your 2-story foyer with large windows that allow plenty of natural sunlight through. This meticulous first floor features an open floor plan with a spacious living room, UPGRADED hallway Bathroom and dining room perfect for entertainment. You will love making family dinners in your modern, UPDATED eat-in kitchen with brand New Granite Counter, UPDATED top of the line stainless steel appliances, Beautiful oak cabinetry, 2 pantry closets and plenty of counter space with additional barstool area, which overflows into your large family room with hardwood floors, upgraded recessed lighting and large windows which allow plenty of light to come in. Sliding glass doors lead to a nice-sized, level yard with two-tiered deck. Your summer BBQs will never be the same again. Retire upstairs to the 3 ample sized bedrooms and large hall bath and convenient 2nd floor laundry area. Enjoy your double door entry to your large master bedroom with tray ceiling, extra large walk-in closet, and wonderful master bath with stall shower and his and her separate vanities. UPDATED Central Air and Hot Water Heater. Additional Family room and 1-car garage with PRIVATE driveway is a rare find in this development. Long driveway and additional overflow parking right in front of the house finishes this home perfectly. Close to Center City Train, Shopping and Restaurants!
Location
State PA
County Montgomery
Area Upper Dublin Twp (10654)
Zoning A
Rooms
Other Rooms Living Room, Dining Room, Primary Bedroom, Bedroom 2, Kitchen, Family Room, Bedroom 1, Laundry, Other
Basement Full
Interior
Interior Features Primary Bath(s), Butlers Pantry, Kitchen - Eat-In
Hot Water Natural Gas
Heating Gas, Hot Water
Cooling Central A/C
Flooring Wood, Fully Carpeted
Fireplaces Number 1
Fireplaces Type Marble
Equipment Cooktop, Dishwasher, Disposal, Built-In Microwave
Fireplace Y
Appliance Cooktop, Dishwasher, Disposal, Built-In Microwave
Heat Source Natural Gas
Laundry Lower Floor
Exterior
Exterior Feature Deck(s)
Garage Spaces 4.0
Water Access N
Accessibility None
Porch Deck(s)
Total Parking Spaces 4
Garage N
Building
Story 2
Sewer Public Sewer
Water Public
Architectural Style Colonial
Level or Stories 2
Additional Building Above Grade
New Construction N
Schools
Elementary Schools Maple Glen
Middle Schools Sandy Run
High Schools Upper Dublin
School District Upper Dublin
Others
HOA Fee Include Common Area Maintenance,Lawn Maintenance,Snow Removal,Trash,Management
Senior Community No
Tax ID 54-00-08680-734
Ownership Fee Simple
Security Features Security System
Read Less
Want to know what your home might be worth? Contact us for a FREE valuation!

Our team is ready to help you sell your home for the highest possible price ASAP

Bought with Ronald H Kline Jr. • RE/MAX Action Realty-Horsham





