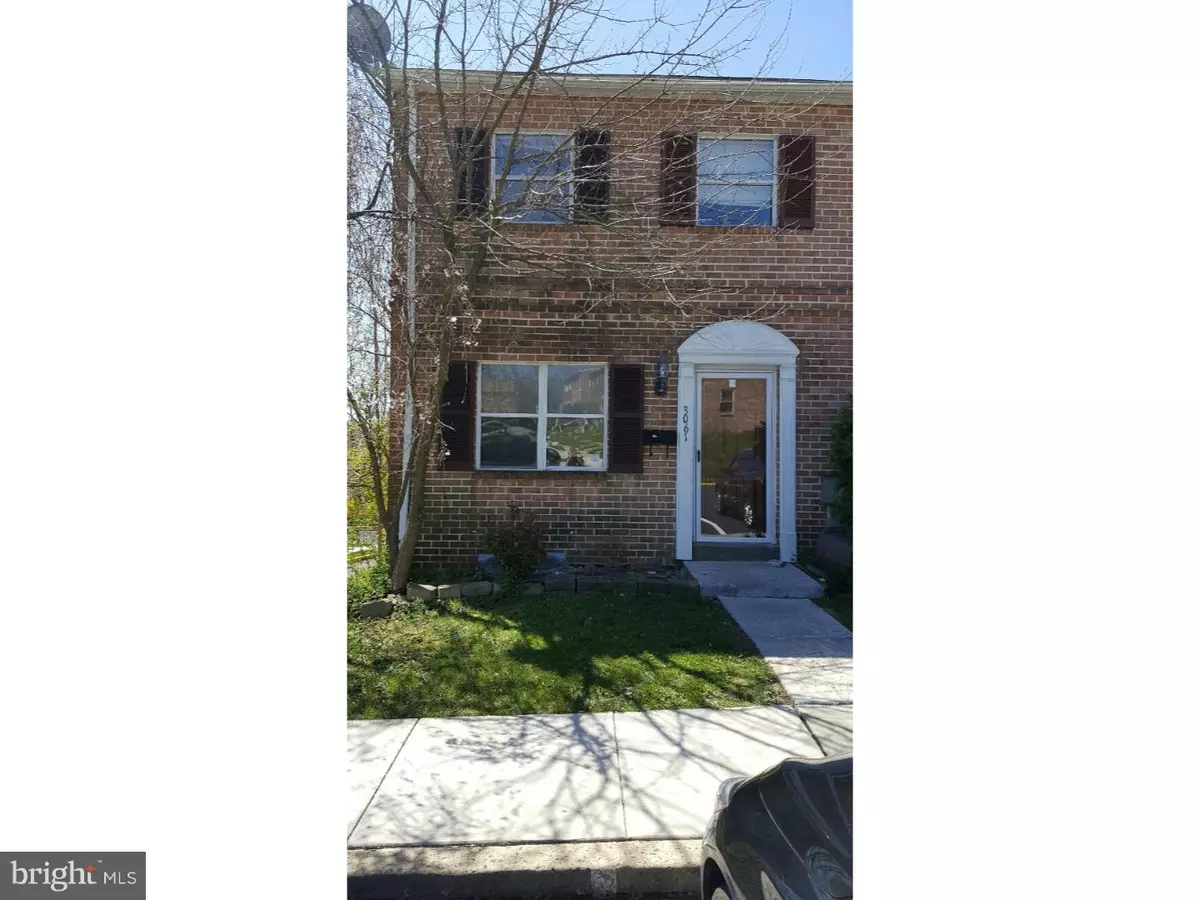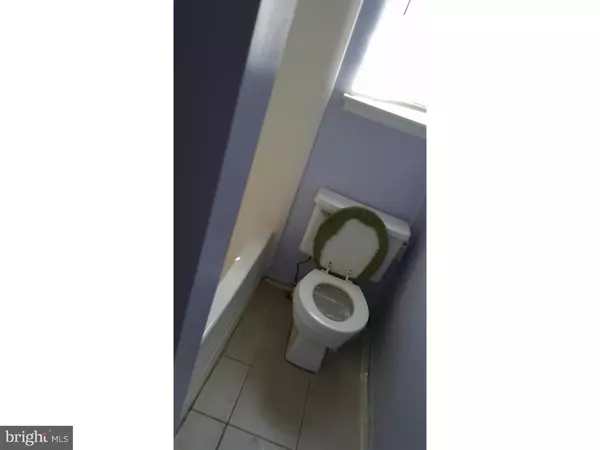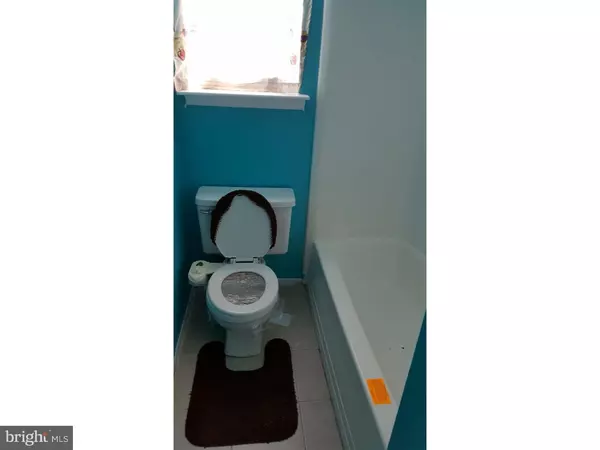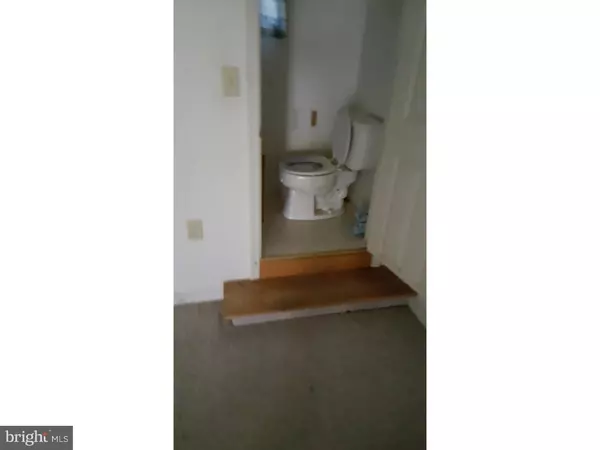$130,000
$134,900
3.6%For more information regarding the value of a property, please contact us for a free consultation.
3061 CARDIN PL Eagleville, PA 19403
3 Beds
4 Baths
1,260 SqFt
Key Details
Sold Price $130,000
Property Type Townhouse
Sub Type End of Row/Townhouse
Listing Status Sold
Purchase Type For Sale
Square Footage 1,260 sqft
Price per Sqft $103
Subdivision Eagle Stream
MLS Listing ID 1003480811
Sold Date 12/19/16
Style Other
Bedrooms 3
Full Baths 2
Half Baths 2
HOA Fees $109/qua
HOA Y/N Y
Abv Grd Liv Area 1,260
Originating Board TREND
Year Built 1979
Annual Tax Amount $3,120
Tax Year 2016
Lot Size 2,508 Sqft
Acres 0.06
Lot Dimensions 24
Property Description
Welcome Home! This 3 Bedroom, 2.2 Bathroom End Unit located in the always desirable Eagle Stream Community has it all. Subject property features a living room, kitchen, dining room, half bathroom and sliders opening up to a large deck out back on the first floor. The 2nd floor features 3 bedrooms and 2 full bathrooms. The third floor features a large finished attic. The basement is completely finished and features another half bathroom and sliders to a rear patio. This is a Fannie Mae HomePath property. Buyer responsible for costs of all municipal or lender required certifications, inspections and transfer tax. Owner makes no warranties or guarantees regarding condition both explicit and implied. Offer submission info in remarks.
Location
State PA
County Montgomery
Area Lower Providence Twp (10643)
Zoning R4
Rooms
Other Rooms Living Room, Dining Room, Primary Bedroom, Bedroom 2, Kitchen, Family Room, Bedroom 1
Basement Full
Interior
Interior Features Kitchen - Eat-In
Hot Water Electric
Heating Electric
Cooling Central A/C
Fireplaces Number 1
Fireplace Y
Heat Source Electric
Laundry Basement
Exterior
Waterfront N
Water Access N
Accessibility None
Parking Type None
Garage N
Building
Story 2
Sewer Public Sewer
Water Public
Architectural Style Other
Level or Stories 2
Additional Building Above Grade
New Construction N
Schools
Elementary Schools Skyview Upper
Middle Schools Arcola
High Schools Methacton
School District Methacton
Others
HOA Fee Include Common Area Maintenance,Snow Removal,Trash
Senior Community No
Tax ID 43-00-01994-375
Ownership Fee Simple
Read Less
Want to know what your home might be worth? Contact us for a FREE valuation!

Our team is ready to help you sell your home for the highest possible price ASAP

Bought with Hansen Cheng • Elite Realty






