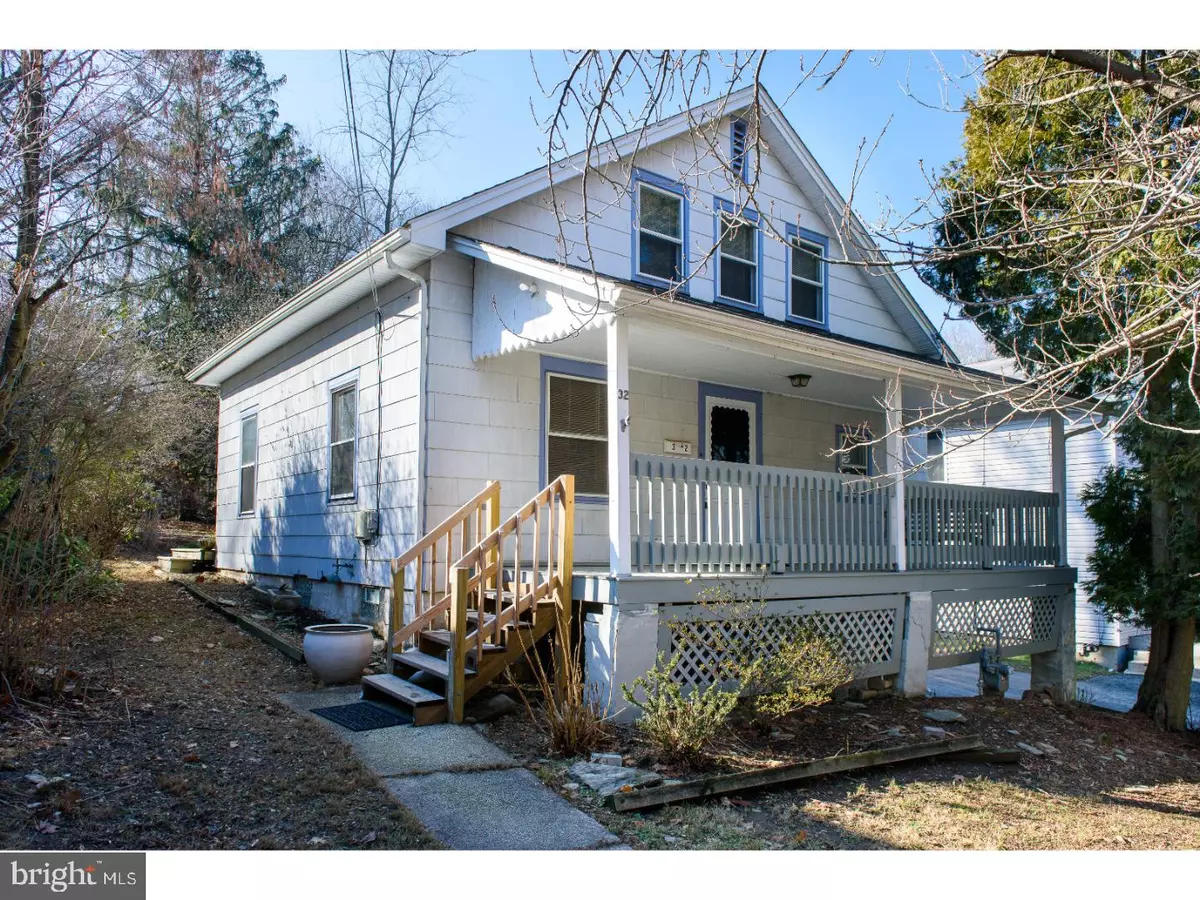$195,000
$215,000
9.3%For more information regarding the value of a property, please contact us for a free consultation.
32 SUMMIT AVE Paoli, PA 19301
3 Beds
1 Bath
1,300 SqFt
Key Details
Sold Price $195,000
Property Type Single Family Home
Sub Type Detached
Listing Status Sold
Purchase Type For Sale
Square Footage 1,300 sqft
Price per Sqft $150
Subdivision None Available
MLS Listing ID 1003193053
Sold Date 04/07/17
Style Cape Cod
Bedrooms 3
Full Baths 1
HOA Y/N N
Abv Grd Liv Area 1,300
Originating Board TREND
Year Built 1930
Annual Tax Amount $2,798
Tax Year 2017
Lot Size 9,000 Sqft
Acres 0.21
Property Description
Welcome to 32 Summit Ave, the most affordable single family home within award winning Tredyffrin/Easttown School District! 1st floor has spacious living room with ceiling fan, dining room, kitchen & 2 bedrooms served by a hall bathroom. The 2nd floor contains the large 3rd bedroom that runs the entire 2nd floor & could easily house another added bathroom. Beautiful hardwood floors run through all rooms except kitchen & bathroom. Out back you will find pavers overlooking a deep lot. Enjoy thunderstorms or morning coffee on the covered front porch. There is a detached 1-car garage that is currently being used for storage and the basement offers even more storage. Quick walk to Paoli Train Station, RT 30 shops, Paoli Hospital & Airdrie Forest Preserve. Home being sold in AS IS condition
Location
State PA
County Chester
Area Tredyffrin Twp (10343)
Zoning R3
Rooms
Other Rooms Living Room, Dining Room, Primary Bedroom, Bedroom 2, Kitchen, Bedroom 1
Basement Full, Unfinished
Interior
Interior Features Ceiling Fan(s)
Hot Water Natural Gas
Heating Oil, Hot Water
Cooling None
Flooring Wood, Vinyl, Tile/Brick
Fireplace N
Heat Source Oil
Laundry Basement
Exterior
Exterior Feature Deck(s)
Garage Spaces 4.0
Water Access N
Roof Type Pitched,Shingle
Accessibility None
Porch Deck(s)
Total Parking Spaces 4
Garage Y
Building
Lot Description Front Yard, Rear Yard
Story 2
Sewer Public Sewer
Water Public
Architectural Style Cape Cod
Level or Stories 2
Additional Building Above Grade
New Construction N
Schools
Middle Schools Tredyffrin-Easttown
High Schools Conestoga Senior
School District Tredyffrin-Easttown
Others
Senior Community No
Tax ID 43-09L-0003
Ownership Fee Simple
Read Less
Want to know what your home might be worth? Contact us for a FREE valuation!

Our team is ready to help you sell your home for the highest possible price ASAP

Bought with Kia Smith • BHHS Fox & Roach-Malvern





