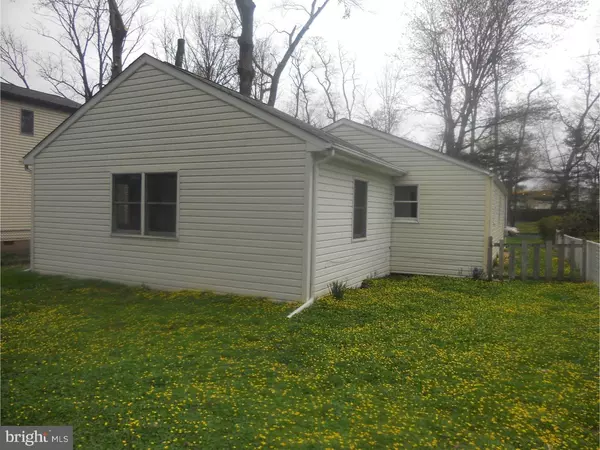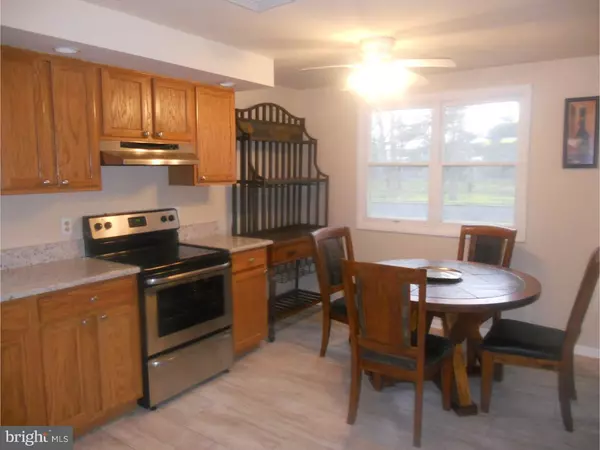$210,000
$210,000
For more information regarding the value of a property, please contact us for a free consultation.
396 OLIVE ST Warminster, PA 18974
3 Beds
1 Bath
1,472 SqFt
Key Details
Sold Price $210,000
Property Type Single Family Home
Sub Type Detached
Listing Status Sold
Purchase Type For Sale
Square Footage 1,472 sqft
Price per Sqft $142
Subdivision Speedway
MLS Listing ID 1000453049
Sold Date 06/22/16
Style Ranch/Rambler
Bedrooms 3
Full Baths 1
HOA Y/N N
Abv Grd Liv Area 1,472
Originating Board TREND
Year Built 1951
Annual Tax Amount $2,753
Tax Year 2015
Lot Size 8,250 Sqft
Acres 0.19
Lot Dimensions 50X165
Property Description
Nicely updated single home with huge rear addition with private entrance and separate porch which could be used for a family room or master bedroom/in-law quarters. Large sun-filled eat in kitchen with oak cabinetry, granite counters and new stainless appliances. Oak Hardwood and Chestnut laminate floors. Big bay window, large front patio, covered side porch, fenced yard storage shed. Main floor laundry/mud room with side entrance. Many new electrical and plumbing fixtures. New hot water heater. Central air conditioning. Low taxes and no HOA fees make this incredibly affordable. Convenient to all kinds of shopping centers, sports bars, restaurants, and major commuter routes such as Routes 132, 263, 611 and Warminster Train Station.
Location
State PA
County Bucks
Area Warminster Twp (10149)
Zoning R3
Rooms
Other Rooms Living Room, Primary Bedroom, Bedroom 2, Kitchen, Family Room, Bedroom 1, Laundry, Attic
Interior
Interior Features Ceiling Fan(s), Kitchen - Eat-In
Hot Water Electric
Heating Forced Air
Cooling Central A/C
Flooring Wood, Vinyl
Fireplace N
Window Features Bay/Bow
Heat Source Oil
Laundry Main Floor
Exterior
Exterior Feature Deck(s), Patio(s)
Garage Spaces 3.0
Water Access N
Accessibility None
Porch Deck(s), Patio(s)
Total Parking Spaces 3
Garage N
Building
Story 1
Sewer Public Sewer
Water Public
Architectural Style Ranch/Rambler
Level or Stories 1
Additional Building Above Grade, Shed
New Construction N
Schools
High Schools William Tennent
School District Centennial
Others
Senior Community No
Tax ID 49-019-218-001
Ownership Fee Simple
Read Less
Want to know what your home might be worth? Contact us for a FREE valuation!

Our team is ready to help you sell your home for the highest possible price ASAP

Bought with Stuart Morgan • New Horizons Real Estate, Inc.





