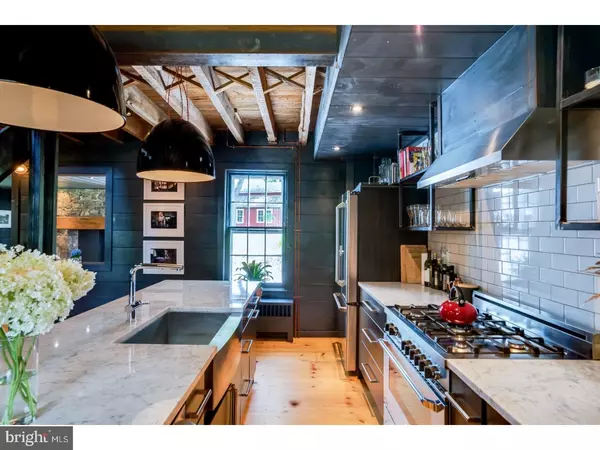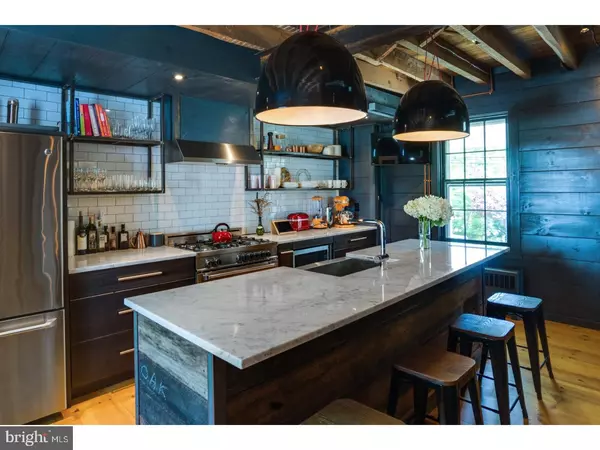$555,000
$569,000
2.5%For more information regarding the value of a property, please contact us for a free consultation.
3764 AQUETONG RD Carversville, PA 18913
3 Beds
2 Baths
1,586 SqFt
Key Details
Sold Price $555,000
Property Type Single Family Home
Sub Type Detached
Listing Status Sold
Purchase Type For Sale
Square Footage 1,586 sqft
Price per Sqft $349
Subdivision None Available
MLS Listing ID 1000454629
Sold Date 10/02/17
Style Colonial
Bedrooms 3
Full Baths 1
Half Baths 1
HOA Y/N N
Abv Grd Liv Area 1,586
Originating Board TREND
Year Built 1860
Annual Tax Amount $5,671
Tax Year 2017
Lot Size 0.342 Acres
Acres 0.34
Lot Dimensions 68X219
Property Description
Charming Bucks County cottage channels chic SOHO loft. This adorable house, dating back to the 1850's, is nestled in the picturesque village of Carversville. Inside, exposed stone walls and original timber beams have been joyfully married to sleek, industrial design to create exceptional living spaces that are worthy of the top architectural magazines. From the traditional facade, one is immediately struck by the sculptural steel staircase with reclaimed oak, creating a centerpiece that seamlessly connects and anchors the home, allowing light to penetrate throughout. On one side of the staircase is the extraordinary kitchen, featuring marble countertops, bespoke joinery and European appliances. Opposite, and in full view through the open stair, is the large dining space, perfect for elegant dinner parties. To the rear of these spaces, you will find a cozy sitting room that features a contemporary gas fire, juxtaposed with the traditional stone fireplace that provides a reminder of the homes heritage. A powder room and mud room with laundry completes the main level. Upstairs features an additional loft like sitting room with exposed beams and vaulted ceilings. Providing wonderful light throughout the day, the space can easily be converted to a new master bedroom, in addition to the existing bedrooms. Upstairs is completed by a gorgeous tile bathroom with a large glass framed shower. Other features include a newly completed bluestone terrace for outdoor dining, a studio with a stone fireplace, and a classic red barn that has potential to be converted into an office or additional living space. Past the barn, you'll find stunning pastoral views. Carversville is known as one of the most beautiful villages in Bucks County, with a strong sense of community. The Carversville grocery store is a short walk down the hill, where locals pick up their morning coffee and croissants, plus gourmet lunches. Across from the store is the Carversville Inn for drinks and dining. Carversville is only 90 minutes from New York, and less than an hour from Philadelphia.
Location
State PA
County Bucks
Area Solebury Twp (10141)
Zoning VC
Rooms
Other Rooms Living Room, Dining Room, Primary Bedroom, Bedroom 2, Kitchen, Bedroom 1, Mud Room, Other, Attic
Basement Full, Unfinished
Interior
Interior Features Kitchen - Island, Breakfast Area
Hot Water Oil
Heating Radiator
Cooling Wall Unit
Flooring Wood
Fireplaces Number 1
Fireplaces Type Non-Functioning
Equipment Commercial Range, Dishwasher
Fireplace Y
Appliance Commercial Range, Dishwasher
Heat Source Oil
Laundry Main Floor
Exterior
Exterior Feature Patio(s), Porch(es)
Utilities Available Cable TV
Water Access N
Roof Type Shingle
Accessibility None
Porch Patio(s), Porch(es)
Garage N
Building
Story 2
Sewer On Site Septic
Water Well
Architectural Style Colonial
Level or Stories 2
Additional Building Above Grade
Structure Type Cathedral Ceilings
New Construction N
Schools
Middle Schools New Hope-Solebury
High Schools New Hope-Solebury
School District New Hope-Solebury
Others
Senior Community No
Tax ID 41-004-045
Ownership Fee Simple
Read Less
Want to know what your home might be worth? Contact us for a FREE valuation!

Our team is ready to help you sell your home for the highest possible price ASAP

Bought with Tammy Russeck • BHHS Fox & Roach-New Hope





