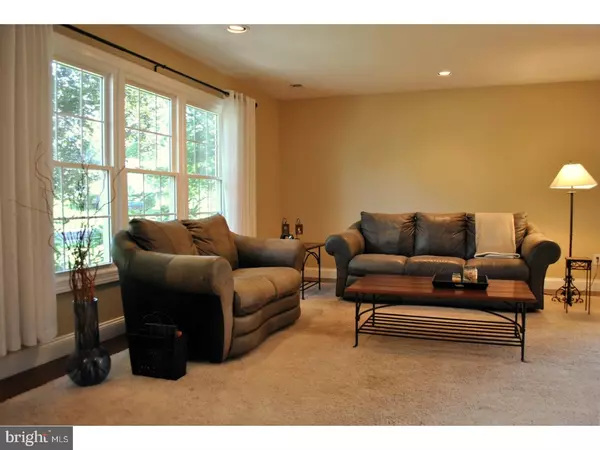$420,000
$429,900
2.3%For more information regarding the value of a property, please contact us for a free consultation.
68 HIGH ST Newtown, PA 18940
4 Beds
3 Baths
2,206 SqFt
Key Details
Sold Price $420,000
Property Type Single Family Home
Sub Type Detached
Listing Status Sold
Purchase Type For Sale
Square Footage 2,206 sqft
Price per Sqft $190
Subdivision Newtown Crossing
MLS Listing ID 1000455849
Sold Date 10/10/17
Style Colonial,Split Level
Bedrooms 4
Full Baths 2
Half Baths 1
HOA Fees $30/qua
HOA Y/N Y
Abv Grd Liv Area 2,206
Originating Board TREND
Year Built 1977
Annual Tax Amount $5,484
Tax Year 2017
Lot Size 9,680 Sqft
Acres 0.22
Lot Dimensions 80X121
Property Description
Looking for a spacious, move-in ready single home in the Council Rock North school district? Consider this picture perfect and affordably priced 4 BR, 2-1/2 Bath charmer in the desirable NEWTOWN CROSSING community! Totally updated with open concept floorplan and great flow set on a premium lot backing to open space...this delightful 3-level home is surprisingly spacious and bathed in light. Hand-scraped hardwood floors t/o main level which includes a large living room w/ triple window - centrally located dining room with double window - huge, square family room with floor-to-ceiling brick fireplace with practically new wood-stove insert - large galley-style kitchen w/updated appliances, an abundance of white cabinetry, 'granite-look' formica counter top and recessed lighting - with cozy breakfast room bathed in light, featuring sliding glass doors to a 22 x 18 patio framed with privacy fence opening out to an idyllic park-like setting! The powder bathroom has been beautifully remodeled w/Kohler pedestal sink/commode, tiled floor and updated lighting...and is set off the roomy entry foyer w/leaded glass door & double closet. Newer plush (Frisee) neutral carpeting t/o upper bedroom level and freshly painted interior walls t/o in soft, current hues. Master BR w/ remodeled full bath and walk-in closet (attic access). Updated hall bath w/ cottage-style white sink vanity & granite sink top plus a cast iron jetted tub w/shower. A private office or potential 5th BR found on lower level w/double closet and window, currently features double built-in desk...and is a quiet, private workspace. A large laundry/utility room includes washer/dryer and laundry sink, lower entry hall with two great closets, exterior side door and a two-car garage (fully dry-walled with newer cottage style doors)...finish out the lower level. Newer windows, architectural roof shingles with ridge vent, raised panel doors t/o, updated moldings, lighting, door knobs, etc...and a brand new driveway to be installed 8/16/17. Convenient location directly across the street from Tyler State Park, adjacent to historic Newtown Borough and just minutes from all major commuting routes. LOW ASSOCIATION FEE includes use of community swimming pool, tennis courts and playgrounds. Not a thing to do but unpack and enjoy!!!! Don't hesitate to make this wonderful home yours today.
Location
State PA
County Bucks
Area Newtown Twp (10129)
Zoning R1
Rooms
Other Rooms Living Room, Dining Room, Primary Bedroom, Bedroom 2, Bedroom 3, Kitchen, Family Room, Bedroom 1, Laundry, Other, Office, Attic
Basement Partial
Interior
Interior Features Primary Bath(s), Dining Area
Hot Water Electric
Heating Heat Pump - Oil BackUp
Cooling Central A/C
Flooring Wood, Fully Carpeted, Vinyl
Fireplaces Number 1
Fireplaces Type Brick
Equipment Oven - Self Cleaning, Dishwasher, Disposal, Built-In Microwave
Fireplace Y
Window Features Replacement
Appliance Oven - Self Cleaning, Dishwasher, Disposal, Built-In Microwave
Laundry Lower Floor
Exterior
Exterior Feature Patio(s)
Parking Features Inside Access, Garage Door Opener
Garage Spaces 5.0
Amenities Available Swimming Pool, Tennis Courts, Club House, Tot Lots/Playground
Water Access N
Roof Type Pitched,Shingle
Accessibility None
Porch Patio(s)
Attached Garage 2
Total Parking Spaces 5
Garage Y
Building
Story Other
Sewer Public Sewer
Water Public
Architectural Style Colonial, Split Level
Level or Stories Other
Additional Building Above Grade
New Construction N
Schools
Elementary Schools Goodnoe
Middle Schools Newtown
High Schools Council Rock High School North
School District Council Rock
Others
HOA Fee Include Pool(s),Common Area Maintenance
Senior Community No
Tax ID 29-024-050
Ownership Fee Simple
Read Less
Want to know what your home might be worth? Contact us for a FREE valuation!

Our team is ready to help you sell your home for the highest possible price ASAP

Bought with Steve H Lee • RE/MAX Services





