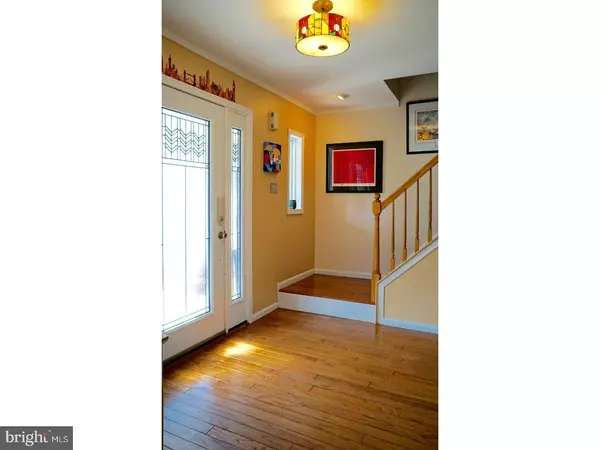$362,500
$375,000
3.3%For more information regarding the value of a property, please contact us for a free consultation.
107 INDEPENDENCE WAY Chalfont, PA 18914
4 Beds
3 Baths
1,982 SqFt
Key Details
Sold Price $362,500
Property Type Single Family Home
Sub Type Detached
Listing Status Sold
Purchase Type For Sale
Square Footage 1,982 sqft
Price per Sqft $182
Subdivision Patriot Pl
MLS Listing ID 1002616181
Sold Date 06/26/17
Style Colonial
Bedrooms 4
Full Baths 2
Half Baths 1
HOA Y/N N
Abv Grd Liv Area 1,982
Originating Board TREND
Year Built 1993
Annual Tax Amount $4,942
Tax Year 2017
Lot Size 10,689 Sqft
Acres 0.25
Lot Dimensions 53X129
Property Description
Well maintained and updated colonial with fantastic curb appeal in a sought-after neighborhood. This home is situated on a quiet cul-de-sac with a nicely tree-lined lot for privacy and pleasant views. Newer windows throughout fill the home with natural light. Improvements include a newer roof, updated kitchen, and a new custom tile shower in the master bath. A finished basement built for recording music is a plus for any musician. Save with lower Chalfont Borough taxes. Walk 4 blocks to SEPTA train station for a 1-hr commute to Center City Philadelphia. Walk to shops, restaurants and North Branch Park. This is an exceptional location for enjoying your weekends and spending time at home.
Location
State PA
County Bucks
Area Chalfont Boro (10107)
Zoning R4
Rooms
Other Rooms Living Room, Dining Room, Primary Bedroom, Bedroom 2, Bedroom 3, Kitchen, Family Room, Bedroom 1, Attic
Basement Full, Fully Finished
Interior
Interior Features Primary Bath(s), Butlers Pantry, Ceiling Fan(s), Kitchen - Eat-In
Hot Water Natural Gas
Heating Gas, Forced Air
Cooling Central A/C
Flooring Wood, Fully Carpeted, Tile/Brick, Marble
Fireplaces Number 1
Fireplaces Type Gas/Propane
Fireplace Y
Window Features Energy Efficient
Heat Source Natural Gas
Laundry Main Floor
Exterior
Exterior Feature Deck(s), Patio(s), Porch(es)
Garage Spaces 5.0
Fence Other
Utilities Available Cable TV
Water Access N
Roof Type Shingle
Accessibility None
Porch Deck(s), Patio(s), Porch(es)
Attached Garage 2
Total Parking Spaces 5
Garage Y
Building
Story 2
Sewer Public Sewer
Water Public
Architectural Style Colonial
Level or Stories 2
Additional Building Above Grade
New Construction N
Schools
Elementary Schools Pine Run
Middle Schools Tohickon
High Schools Central Bucks High School West
School District Central Bucks
Others
Senior Community No
Tax ID 07-006-208
Ownership Fee Simple
Acceptable Financing Conventional
Listing Terms Conventional
Financing Conventional
Read Less
Want to know what your home might be worth? Contact us for a FREE valuation!

Our team is ready to help you sell your home for the highest possible price ASAP

Bought with Brandon J Byrne • Homestarr Realty





