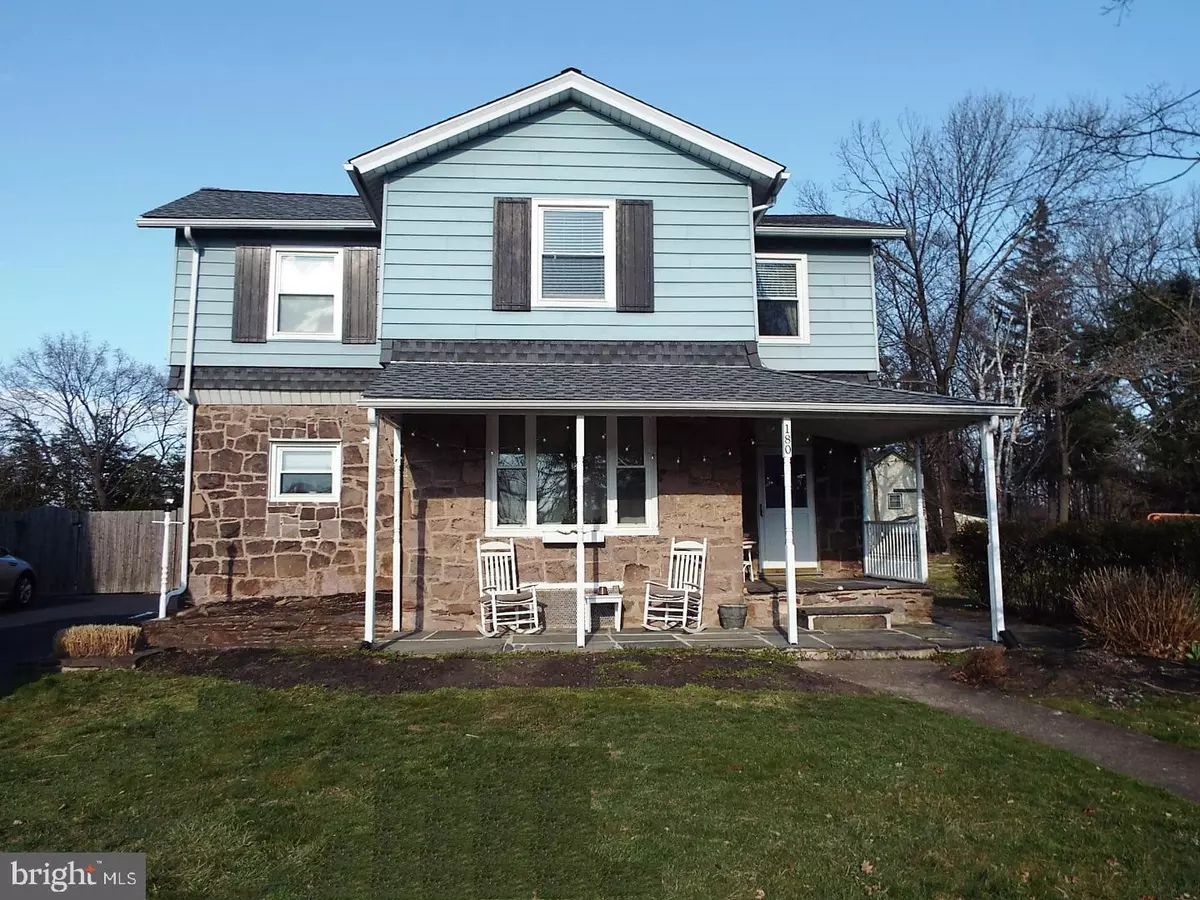$349,900
$349,900
For more information regarding the value of a property, please contact us for a free consultation.
180 HARPER AVE Yardley, PA 19067
3 Beds
2 Baths
1,700 SqFt
Key Details
Sold Price $349,900
Property Type Single Family Home
Sub Type Detached
Listing Status Sold
Purchase Type For Sale
Square Footage 1,700 sqft
Price per Sqft $205
Subdivision None Available
MLS Listing ID 1002608263
Sold Date 05/25/17
Style Colonial
Bedrooms 3
Full Baths 1
Half Baths 1
HOA Y/N N
Abv Grd Liv Area 1,700
Originating Board TREND
Year Built 1900
Annual Tax Amount $4,186
Tax Year 2017
Lot Size 10,000 Sqft
Acres 0.23
Lot Dimensions 50X200
Property Description
Welcome to this 100 plus yr old Yardley Colonial with a large country front porch. This home offers old world charm and modern amenities. Some of the most recent improvements are a new roof as of March 2017. New kitchen, New windows throughout home. The First Floor of this lovely home has a Family room with wood flooring ,built-in book case, ceiling fan with a light fixture, large bay window with the view of the huge fenced in backyard. Dining room with wood flooring, stylish chandelier, picture window of the view of the front-yard. Newly Remodeled Kitchen with granite counters, stainless steel appliances, Gas cooking, lots of cabinets and breakfast counter. Large Mud room with storage leading to the backyard. Also a first floor powder room. The second floor has a sun-drenched turn staircase with a small office area with a closet. Spacious main bedroom with a ceiling fan, double closets. Two additional spacious bedrooms. Update hall bathroom with a convenient Laundry closet. Additional improvement was basement recently water proofed. Nicely fenced in rear yard with a storage shed and brick patio area. This lovely home is steps away from the Yardley Country Club, train station and downtown Yardley borough which offers shopping, banking, and several restaurants.
Location
State PA
County Bucks
Area Yardley Boro (10154)
Zoning R2
Rooms
Other Rooms Living Room, Dining Room, Primary Bedroom, Bedroom 2, Kitchen, Bedroom 1, Laundry, Other
Basement Full, Unfinished, Drainage System
Interior
Interior Features Dining Area
Hot Water Electric
Heating Oil, Radiator
Cooling Central A/C
Flooring Wood, Fully Carpeted
Equipment Oven - Self Cleaning, Dishwasher, Energy Efficient Appliances, Built-In Microwave
Fireplace N
Appliance Oven - Self Cleaning, Dishwasher, Energy Efficient Appliances, Built-In Microwave
Heat Source Oil
Laundry Upper Floor
Exterior
Exterior Feature Patio(s), Porch(es)
Water Access N
Roof Type Shingle
Accessibility None
Porch Patio(s), Porch(es)
Garage N
Building
Lot Description Level
Story 2
Sewer Public Sewer
Water Public
Architectural Style Colonial
Level or Stories 2
Additional Building Above Grade, Shed
New Construction N
Schools
High Schools Pennsbury
School District Pennsbury
Others
Senior Community No
Tax ID 54-007-036
Ownership Fee Simple
Read Less
Want to know what your home might be worth? Contact us for a FREE valuation!

Our team is ready to help you sell your home for the highest possible price ASAP

Bought with Linda B Cawley • Long & Foster Real Estate, Inc.





