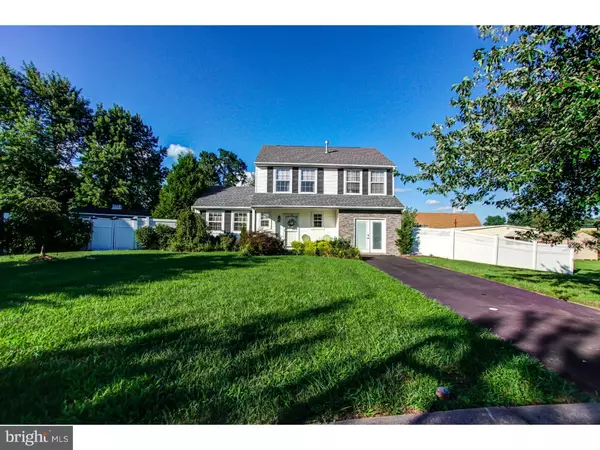$245,000
$243,000
0.8%For more information regarding the value of a property, please contact us for a free consultation.
106 SAINT BARNABAS CIR Fairless Hills, PA 19030
3 Beds
2 Baths
1,672 SqFt
Key Details
Sold Price $245,000
Property Type Single Family Home
Sub Type Detached
Listing Status Sold
Purchase Type For Sale
Square Footage 1,672 sqft
Price per Sqft $146
Subdivision Drexelwood
MLS Listing ID 1002591813
Sold Date 12/07/16
Style Colonial
Bedrooms 3
Full Baths 1
Half Baths 1
HOA Y/N N
Abv Grd Liv Area 1,672
Originating Board TREND
Year Built 1994
Annual Tax Amount $6,100
Tax Year 2016
Lot Size 10,000 Sqft
Acres 0.23
Lot Dimensions 74X93
Property Description
Here's your chance to own this move in ready, stone front colonial home situated on a desired corner lot in a quiet cul-de-sac. This three bedroom, one and a half bathroom home has plenty to offer its new owner. The open foyer entryway welcomes you with pristine wooden floors throughout the large living room and separate dining room area. The recently updated eat-in kitchen boosts beautiful tile floors, all stainless steel appliances, tiled back splash, granite counter tops, pantry storage, endless cabinet space, and a large double window overlooking the backyard letting in natural sunlight. An additional large bonus room (currently being used as a theater room) opens up right off the kitchen paired with sleek stone flooring and unique wooden walls creating a great space for entertaining family/guests with access to the exterior. A half bath, separate laundry room and plenty of storage closets complete the first level. Second floor offers master bedroom with a large walk-in closet and access to full bathroom. Two additional carpeted bedrooms and a neutral tiled full bathroom with a double sink vanity. The outdoor living space offers a nice sized tree trimmed yard with white vinyl fencing, side cement patio perfect for family BBQ's, and a large storage shed. Some additional amenities include: newer HVAC system, newer water heater (2014), newer roof and driveway (2015) and brand new sewer line. Don't miss your opportunity to make this house your next home to show off to your friends and family! Schedule your private showing today. OPEN HOUSE 10/9 from 1-3pm. Come check out exactly what this home can offer you.
Location
State PA
County Bucks
Area Bristol Twp (10105)
Zoning R1
Rooms
Other Rooms Living Room, Dining Room, Primary Bedroom, Bedroom 2, Kitchen, Family Room, Bedroom 1, Laundry
Interior
Interior Features Ceiling Fan(s), Kitchen - Eat-In
Hot Water Natural Gas
Heating Gas, Forced Air
Cooling Central A/C
Flooring Wood, Fully Carpeted, Stone
Fireplaces Number 1
Equipment Built-In Range, Dishwasher, Refrigerator, Built-In Microwave
Fireplace Y
Appliance Built-In Range, Dishwasher, Refrigerator, Built-In Microwave
Heat Source Natural Gas
Laundry Main Floor
Exterior
Exterior Feature Patio(s)
Fence Other
Water Access N
Roof Type Shingle
Accessibility None
Porch Patio(s)
Garage N
Building
Lot Description Corner, Cul-de-sac, Front Yard, Rear Yard, SideYard(s)
Story 2
Foundation Concrete Perimeter
Sewer Public Sewer
Water Public
Architectural Style Colonial
Level or Stories 2
Additional Building Above Grade
New Construction N
Schools
School District Bristol Township
Others
Senior Community No
Tax ID 05-047-049-005
Ownership Fee Simple
Acceptable Financing Conventional, VA, FHA 203(b)
Listing Terms Conventional, VA, FHA 203(b)
Financing Conventional,VA,FHA 203(b)
Read Less
Want to know what your home might be worth? Contact us for a FREE valuation!

Our team is ready to help you sell your home for the highest possible price ASAP

Bought with Patrick Kashinsky • BHHS Fox & Roach -Yardley/Newtown





