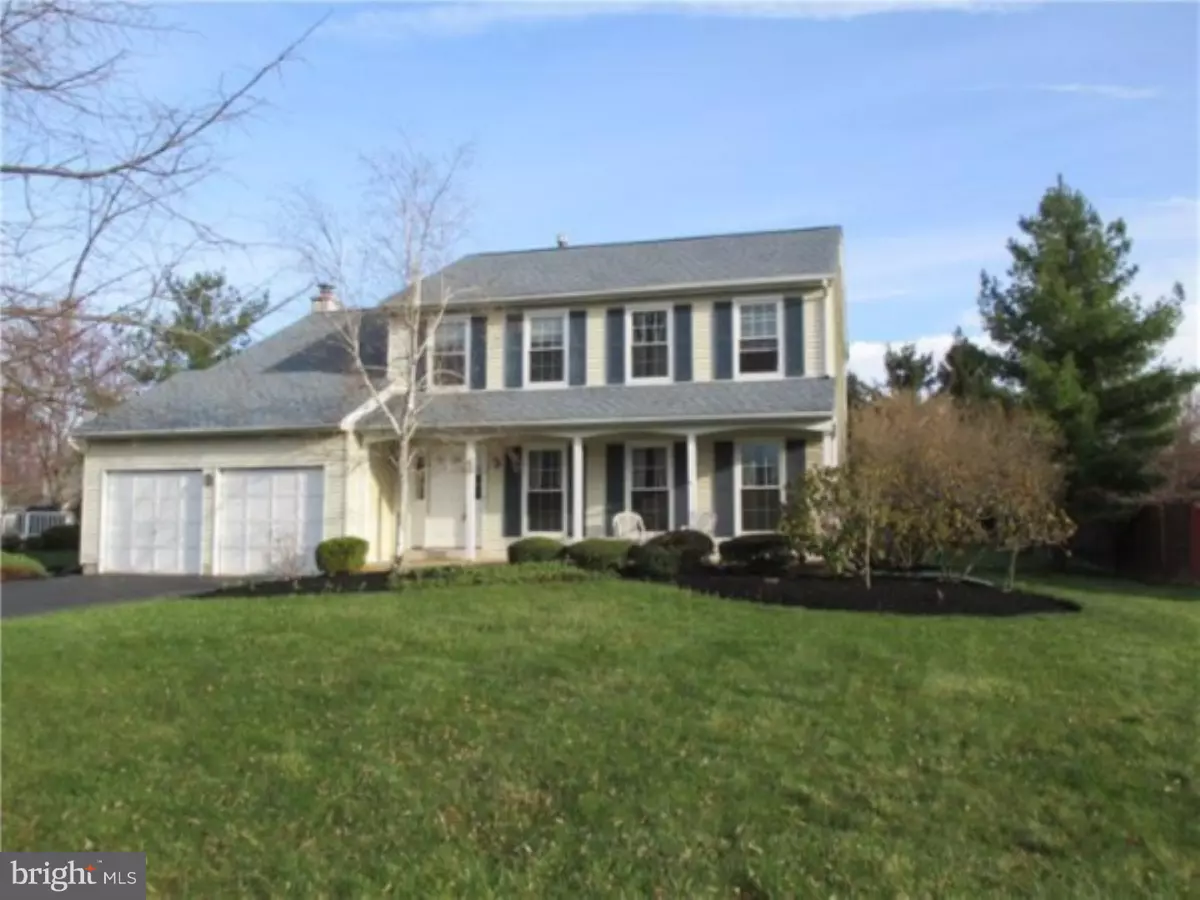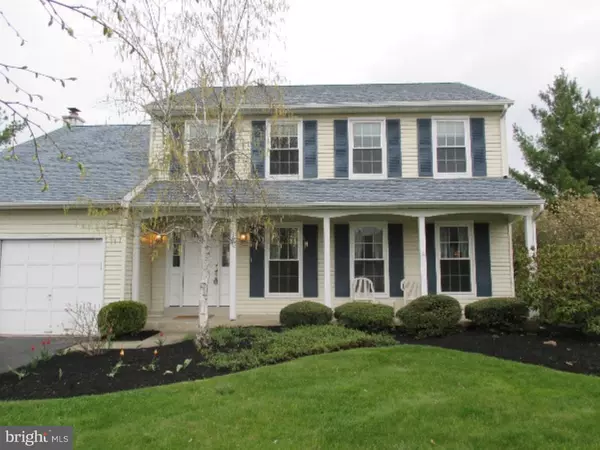$393,000
$399,900
1.7%For more information regarding the value of a property, please contact us for a free consultation.
105 RICE DR Morrisville, PA 19067
4 Beds
3 Baths
2,436 SqFt
Key Details
Sold Price $393,000
Property Type Single Family Home
Sub Type Detached
Listing Status Sold
Purchase Type For Sale
Square Footage 2,436 sqft
Price per Sqft $161
Subdivision Makefield Rd Villa
MLS Listing ID 1002570273
Sold Date 06/30/15
Style Colonial
Bedrooms 4
Full Baths 2
Half Baths 1
HOA Y/N N
Abv Grd Liv Area 2,436
Originating Board TREND
Year Built 1988
Annual Tax Amount $7,259
Tax Year 2015
Lot Size 0.350 Acres
Acres 0.35
Lot Dimensions 93X132
Property Description
Welcome to this Charming Lexington Model home located on a large flat lot in Makefield Road Village. This colonial features an open floor plan with a cozy Eat in Kitchen that leads into a generous sized Family Room with a Beautiful Wood Burning Brick Fireplace. Spacious Adorned Living and Dinning Rooms. Upstairs you will find a HUGE Master Bedroom. This suite is equipped with walk-in closets, a jetted tub, and a sitting area. As you continue through the upstairs, you will find Three Generously sized bedrooms and a common full hall Bathroom. Off of the Kitchen/ Family Room, you will find a huge Back Deck that will allows you to enjoy summer BBQ's with family and friends. The Full Basement has great potential and awaits for your personal touches. This home also has a TWO car garage with a double wide driveway and a nicely manicured and landscaped lawn. This move-in-ready colonial has just been FRESHLY PAINT throughout. This is a great neighborhood, located in the PENNSBURY SCHOOL DISTRICT, close proximity to 95, Rt 1, train stations, and a Easy Commute to Philadelphia or New York!
Location
State PA
County Bucks
Area Falls Twp (10113)
Zoning NCR
Rooms
Other Rooms Living Room, Dining Room, Primary Bedroom, Bedroom 2, Bedroom 3, Kitchen, Family Room, Bedroom 1, Attic
Basement Full, Unfinished
Interior
Interior Features Ceiling Fan(s), Kitchen - Eat-In
Hot Water Natural Gas
Heating Gas, Forced Air
Cooling Central A/C
Flooring Fully Carpeted, Vinyl
Fireplaces Number 1
Fireplaces Type Brick
Fireplace Y
Heat Source Natural Gas
Laundry Upper Floor
Exterior
Exterior Feature Deck(s)
Garage Spaces 5.0
Utilities Available Cable TV
Water Access N
Roof Type Pitched
Accessibility None
Porch Deck(s)
Total Parking Spaces 5
Garage N
Building
Lot Description Irregular
Story 2
Foundation Concrete Perimeter
Sewer Public Sewer
Water Public
Architectural Style Colonial
Level or Stories 2
Additional Building Above Grade
New Construction N
Schools
High Schools Pennsbury
School District Pennsbury
Others
Tax ID 13-029-228
Ownership Fee Simple
Security Features Security System
Read Less
Want to know what your home might be worth? Contact us for a FREE valuation!

Our team is ready to help you sell your home for the highest possible price ASAP

Bought with Ellen M Cassidy • Coldwell Banker Hearthside





