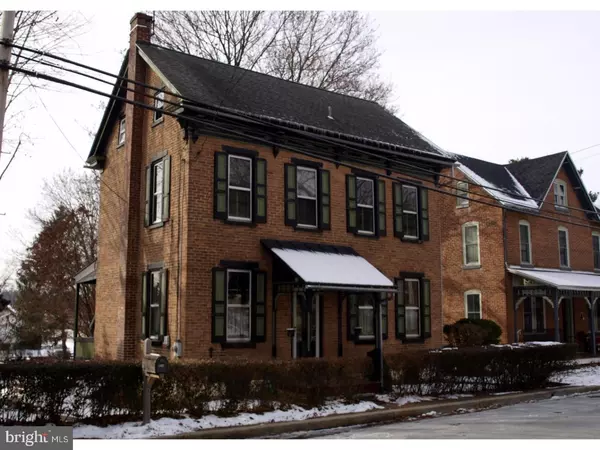$193,000
$204,900
5.8%For more information regarding the value of a property, please contact us for a free consultation.
604 MAIN ST Oley, PA 19547
3 Beds
2 Baths
1,267 SqFt
Key Details
Sold Price $193,000
Property Type Single Family Home
Sub Type Detached
Listing Status Sold
Purchase Type For Sale
Square Footage 1,267 sqft
Price per Sqft $152
Subdivision None Available
MLS Listing ID 1003260635
Sold Date 04/14/17
Style Colonial
Bedrooms 3
Full Baths 2
HOA Y/N N
Abv Grd Liv Area 1,267
Originating Board TREND
Year Built 1900
Annual Tax Amount $2,756
Tax Year 2017
Lot Size 10,454 Sqft
Acres 0.24
Lot Dimensions 48X209
Property Description
Be a part of the historic district of Oley and settle into this 3 bedroom, 2 full bath, single home that is loaded with charm. From the brick construction, to the wood shutters and authentic hardware, and the bonus smoke house that will send you back to colonial times, this home is certainly special. There is a large garage for cars or a workshop in the rear of the property, plus room for 3 vehicles to park if off-street parking is needed. A lovely two-tiered rear brick patio that is just outside the smokehouse to use for entertaining and relaxing. A large, useful, rear yard that already has a fenced in garden area. The kitchen has been upgraded by this owner with some nice features, including an exposed brick wall and tongue and groove ceiling with skylights. The location of this home puts you right where the long time traditions of the OLEY FAIR, holiday parades, homecoming activities, and Christmas in the Valley happen. Schedule your showing today! Read about the Oley Valley Historic District here: https://pahistoricpreservation. com/preserving-the-oley-valley-rural-historic-district-in-pennsylvania/
Location
State PA
County Berks
Area Oley Twp (10267)
Zoning RES
Direction North
Rooms
Other Rooms Living Room, Dining Room, Primary Bedroom, Bedroom 2, Kitchen, Bedroom 1
Basement Full
Interior
Interior Features Skylight(s), Ceiling Fan(s), Stall Shower
Hot Water Oil
Heating Oil, Radiator, Baseboard
Cooling Wall Unit
Flooring Wood, Fully Carpeted, Tile/Brick
Equipment Built-In Microwave
Fireplace N
Appliance Built-In Microwave
Heat Source Oil
Laundry Basement
Exterior
Exterior Feature Patio(s), Porch(es)
Garage Spaces 5.0
Utilities Available Cable TV
Water Access N
Roof Type Pitched,Shingle
Accessibility None
Porch Patio(s), Porch(es)
Total Parking Spaces 5
Garage Y
Building
Lot Description Level, Open
Story 2
Foundation Stone
Sewer Public Sewer
Water Public
Architectural Style Colonial
Level or Stories 2
Additional Building Above Grade, 2nd Garage
Structure Type 9'+ Ceilings
New Construction N
Schools
Elementary Schools Oley Valley
Middle Schools Oley Valley
High Schools Oley Valley Senior
School District Oley Valley
Others
Senior Community No
Tax ID 67-5348-07-79-0056
Ownership Fee Simple
Acceptable Financing Conventional, VA, FHA 203(b), USDA
Listing Terms Conventional, VA, FHA 203(b), USDA
Financing Conventional,VA,FHA 203(b),USDA
Read Less
Want to know what your home might be worth? Contact us for a FREE valuation!

Our team is ready to help you sell your home for the highest possible price ASAP

Bought with Laurel A Hardy • Century 21 Gold





