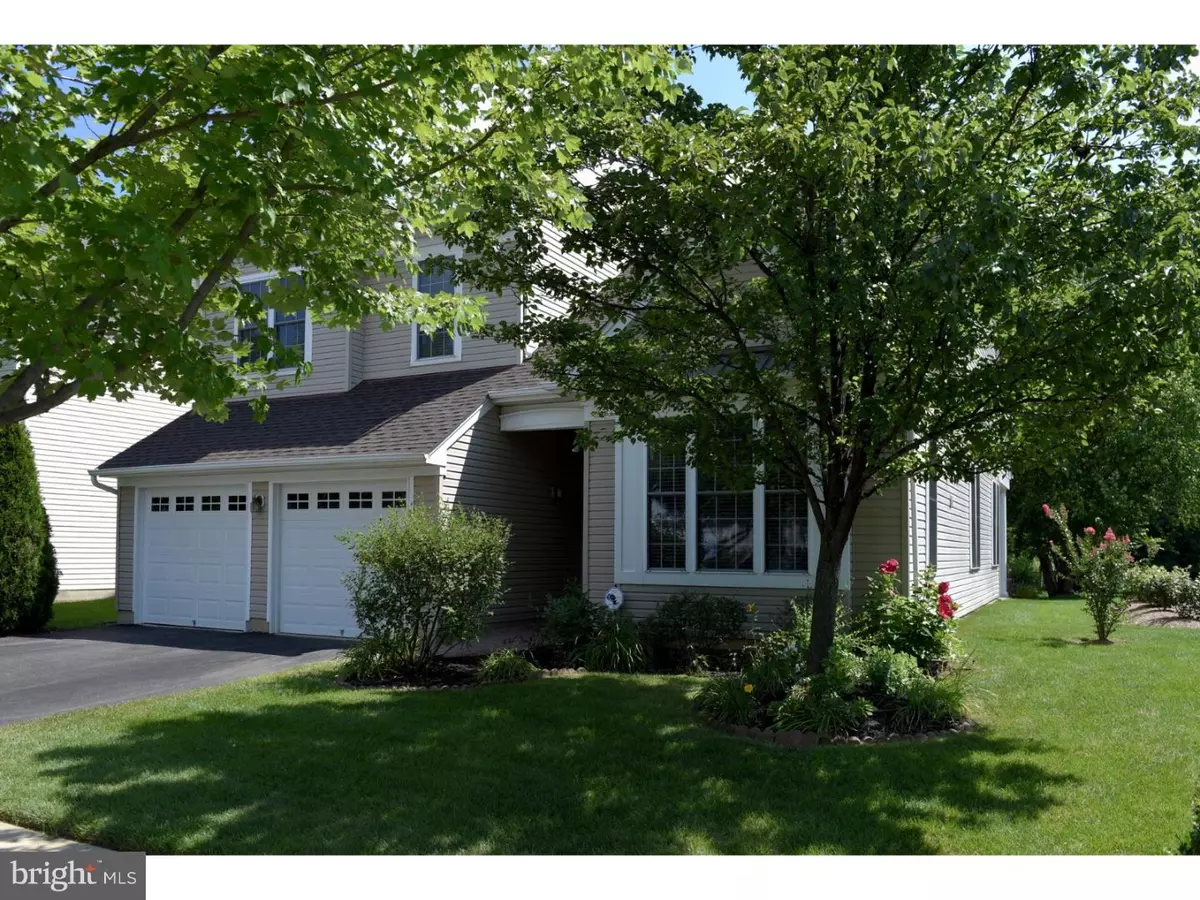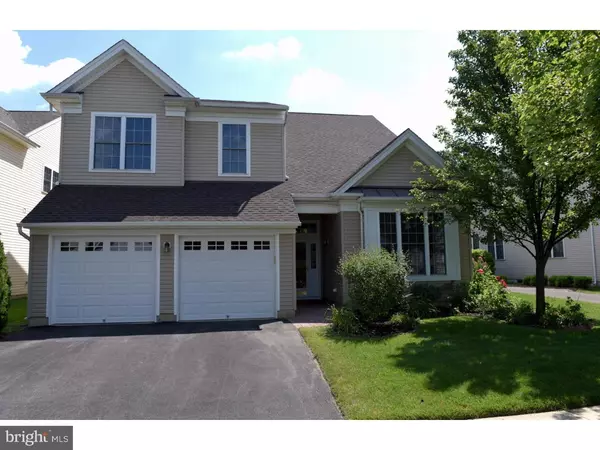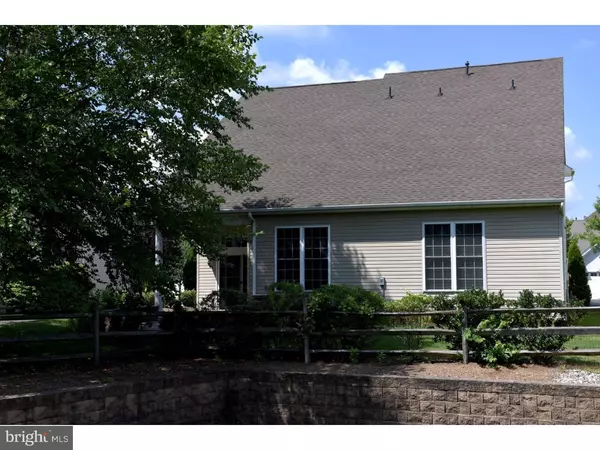$374,000
$379,900
1.6%For more information regarding the value of a property, please contact us for a free consultation.
126 ARISTOTLE WAY East Windsor, NJ 08512
3 Beds
3 Baths
2,595 SqFt
Key Details
Sold Price $374,000
Property Type Single Family Home
Sub Type Detached
Listing Status Sold
Purchase Type For Sale
Square Footage 2,595 sqft
Price per Sqft $144
Subdivision Riviera At E Windsor
MLS Listing ID 1003334841
Sold Date 03/24/17
Style Contemporary
Bedrooms 3
Full Baths 3
HOA Fees $295/mo
HOA Y/N Y
Abv Grd Liv Area 2,595
Originating Board TREND
Year Built 2005
Annual Tax Amount $11,041
Tax Year 2016
Lot Size 5,184 Sqft
Acres 0.12
Property Description
Welcome to this Stockton Model home at 2595 Square foot in the "Riviera Of East Windsor", an Adult Community on a premium lot that backs to woods and a walking path. Enter the foyer with tray ceiling and the open floor plan with cathedral ceiling and hard wood floors. The combined kitchen and breakfast area boasts the upgrade package with 42" oak cabinets, double wall oven, and GE cook top, GE Profile package on the white appliances, neutral Corian countertops ,space saver microwave over stove, a triple window in breakfast area overlooking front garden, generous pantry, transom window above cabinets for added light, a raised breakfast bar separates kitchen from great room, Great room/dining room with cathedral ceiling, high hat lighting and ceiling fan, HWF's and sliders w/transom over looking patio is a perfect entertaining space.The master En suit with loads of windows and tray ceiling and Walk in Closet, Master bath has a luxurious Jacuzzi Roman tub, shower stall with seat and frameless shower door,linen closet, double vanity with handsome dark wood and neutral tile floors complete the Master suite. Bedroom #2, a study, an additional full bath with shower/tub, Laundry room complete with Washer/ Dryer/ Utility sink/ Utility closet/ and entrance to the 2 car attached garage with garage door openers complete the main level. Walk up stairs to a spacious loft w/custom shelves, ceiling fan, this room has an open view to great room, a large storage closet, Bath #3 with frameless shower white vanity and single sink, as well as the 3rd Bedroom,perfect space for guests or in law suite. Outside is a beautiful paver patio that opens up to a semi circle half sitting wall that overlooks the woods, beautiful weeping willow trees and a walking path, such a sense of calm and beauty while you have your morning coffee on the patio overlooking natures paradise. Also included are Hunter Douglass window treatment,GE alarm system, stunning clubhouse/pool in this lovely gated community. Home Sweet Home.
Location
State NJ
County Mercer
Area East Windsor Twp (21101)
Zoning ARH
Rooms
Other Rooms Living Room, Dining Room, Primary Bedroom, Bedroom 2, Kitchen, Family Room, Bedroom 1, Other, Attic
Interior
Interior Features Primary Bath(s), Butlers Pantry, Ceiling Fan(s), Stall Shower, Kitchen - Eat-In
Hot Water Natural Gas
Heating Gas
Cooling Central A/C
Flooring Wood, Fully Carpeted, Tile/Brick
Equipment Cooktop, Oven - Wall, Oven - Double
Fireplace N
Appliance Cooktop, Oven - Wall, Oven - Double
Heat Source Natural Gas
Laundry Main Floor
Exterior
Exterior Feature Patio(s)
Parking Features Garage Door Opener
Garage Spaces 4.0
Amenities Available Swimming Pool
Water Access N
Accessibility None
Porch Patio(s)
Total Parking Spaces 4
Garage N
Building
Story 2
Sewer Public Sewer
Water Public
Architectural Style Contemporary
Level or Stories 2
Additional Building Above Grade
Structure Type Cathedral Ceilings,9'+ Ceilings
New Construction N
Schools
High Schools Hightstown
School District East Windsor Regional Schools
Others
HOA Fee Include Pool(s)
Senior Community Yes
Tax ID 01-00006 06-00047
Ownership Fee Simple
Security Features Security System
Read Less
Want to know what your home might be worth? Contact us for a FREE valuation!

Our team is ready to help you sell your home for the highest possible price ASAP

Bought with Florence Deetjen • Coldwell Banker Residential Brokerage-Princeton Jc





