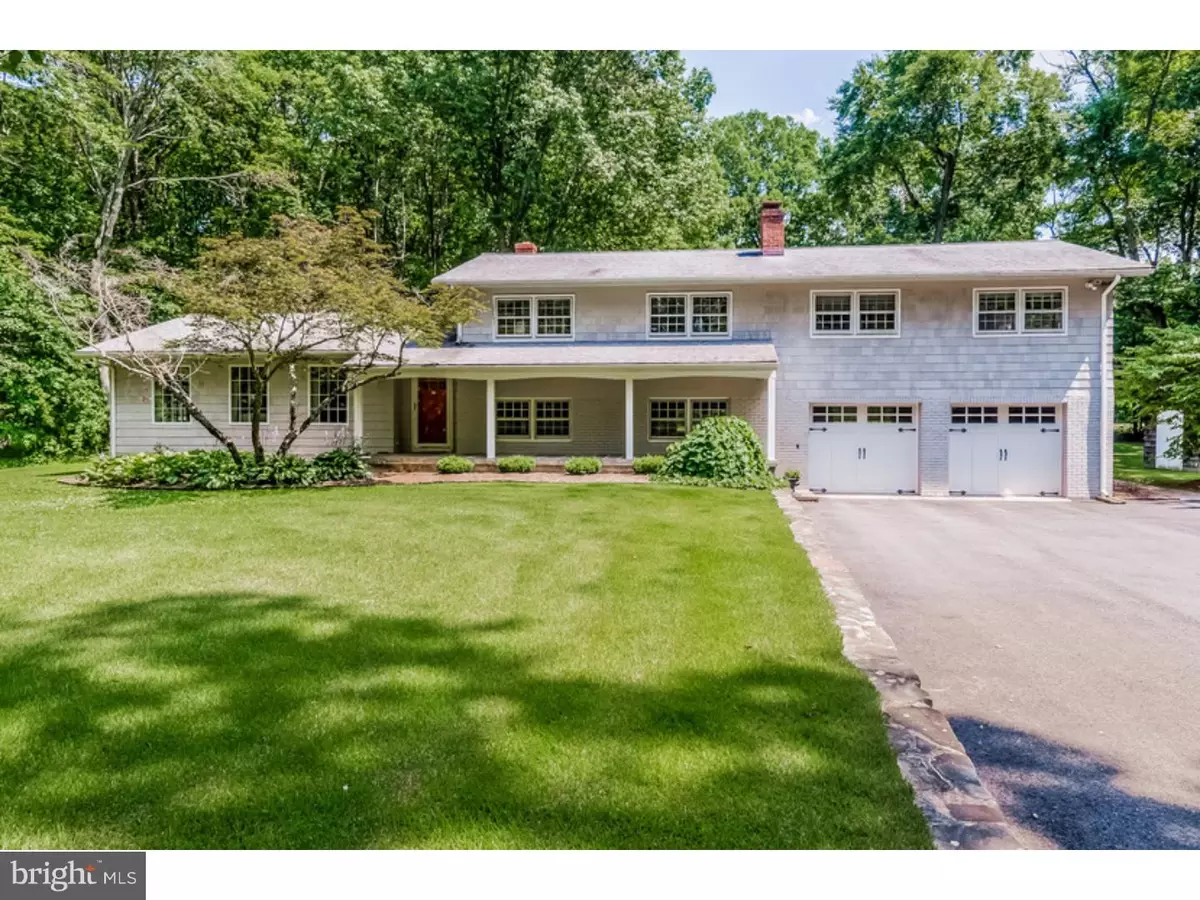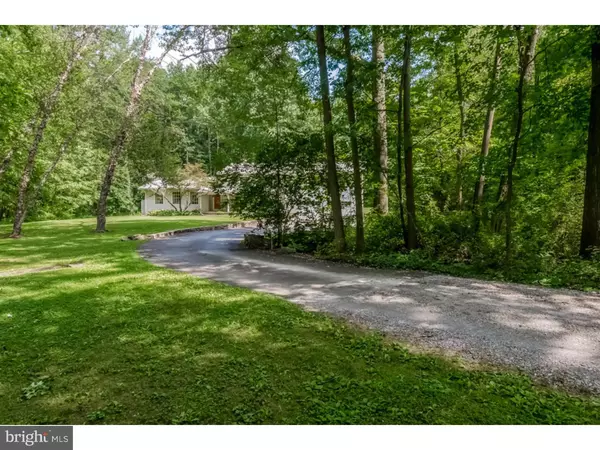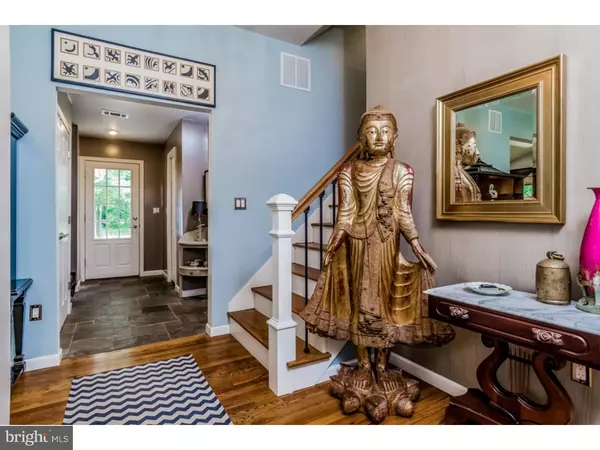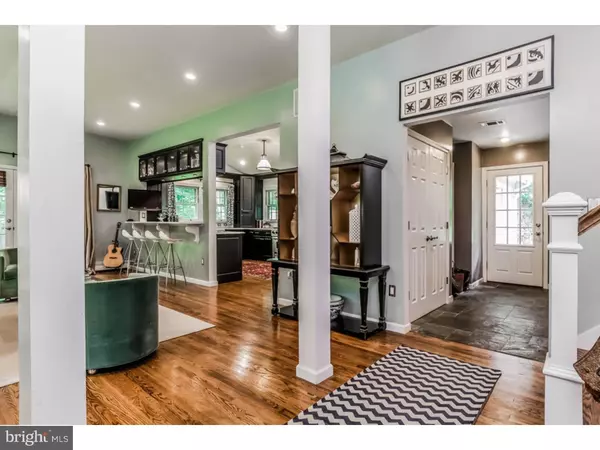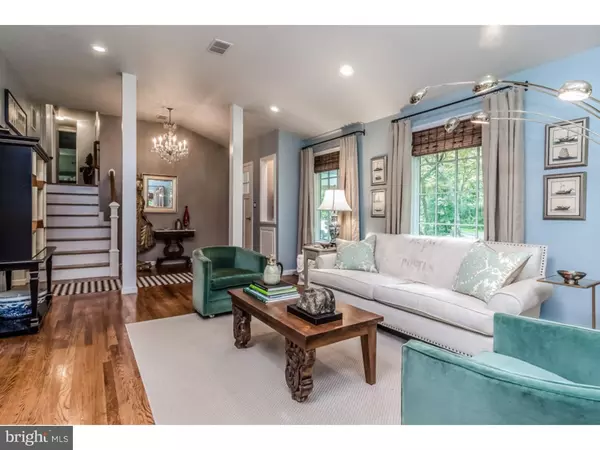$674,000
$699,900
3.7%For more information regarding the value of a property, please contact us for a free consultation.
134 CARTER RD Princeton, NJ 08540
4 Beds
4 Baths
2,783 SqFt
Key Details
Sold Price $674,000
Property Type Single Family Home
Sub Type Detached
Listing Status Sold
Purchase Type For Sale
Square Footage 2,783 sqft
Price per Sqft $242
Subdivision None Available
MLS Listing ID 1003334497
Sold Date 10/14/16
Style Other
Bedrooms 4
Full Baths 2
Half Baths 2
HOA Y/N N
Abv Grd Liv Area 2,783
Originating Board TREND
Year Built 1960
Annual Tax Amount $12,570
Tax Year 2015
Lot Size 2.800 Acres
Acres 2.8
Lot Dimensions 200X600
Property Description
Photos arriving shortly---Secluded retreat on a wooded lot, this jewel-like home seems far away from everything, yet it's close to Princeton Borough, Route 1 shopping and commuting. Enter a long, winding driveway and arrive at this oasis in Princeton The kitchen and three of the baths have been elegantly remodeled and meticulous attention to detail is evident throughout. Enter the home to a striking eighteenth century chandelier...hardwood floors in the kitchen, dining room and living room. The back entrance area features bluestone and deep grey paint adding drama to the back hallway and the half bath which also has beautifully detailed bluestone floors. The kitchen with it's hand rubbed cabinetry, farmhouse sink, Carrera marble counters, subway tile backsplash features Viking microwave, dishwasher, refrigerator and stove all lovingly updated. Upstairs with hardwood floors throughout are three ample bedrooms. The hall bath has been updated with subway tile and octagon floor tile. Step up to a master suite and enter a walk in closet retreat complete with light wood cabinetry. The marble master bath features a stall shower, double vanity and additional closet space. Once in the bedroom, which easily accommodates a king size bed there are two additional closets. Downstairs the family room is cozy with it's wood burning fireplace and built in shelving wonderful for quiet time with family and friends. The backyard is totally private and has an antique storage shed as well as a newer storage shed. The home also features an ample two car garage with plenty of storage. This special home is a must see!
Location
State NJ
County Mercer
Area Lawrence Twp (21107)
Zoning EP-1
Rooms
Other Rooms Living Room, Dining Room, Primary Bedroom, Bedroom 2, Bedroom 3, Kitchen, Family Room, Bedroom 1, Attic
Interior
Interior Features Primary Bath(s), Butlers Pantry, Stall Shower, Breakfast Area
Hot Water Oil
Heating Oil, Hot Water
Cooling Central A/C
Flooring Tile/Brick, Stone, Marble
Fireplaces Number 1
Fireplaces Type Brick
Equipment Built-In Range, Oven - Self Cleaning, Dishwasher, Built-In Microwave
Fireplace Y
Appliance Built-In Range, Oven - Self Cleaning, Dishwasher, Built-In Microwave
Heat Source Oil
Laundry Lower Floor
Exterior
Exterior Feature Patio(s)
Garage Spaces 5.0
Utilities Available Cable TV
Water Access N
Roof Type Pitched,Shingle
Accessibility None
Porch Patio(s)
Attached Garage 2
Total Parking Spaces 5
Garage Y
Building
Lot Description Irregular, Flag
Story 1.5
Sewer On Site Septic
Water Well
Architectural Style Other
Level or Stories 1.5
Additional Building Above Grade
New Construction N
Schools
School District Lawrence Township Public Schools
Others
Senior Community No
Tax ID 07-06601-00052
Ownership Fee Simple
Acceptable Financing Conventional
Listing Terms Conventional
Financing Conventional
Read Less
Want to know what your home might be worth? Contact us for a FREE valuation!

Our team is ready to help you sell your home for the highest possible price ASAP

Bought with Susan E Hughes • Callaway Henderson Sotheby's Int'l-Princeton

