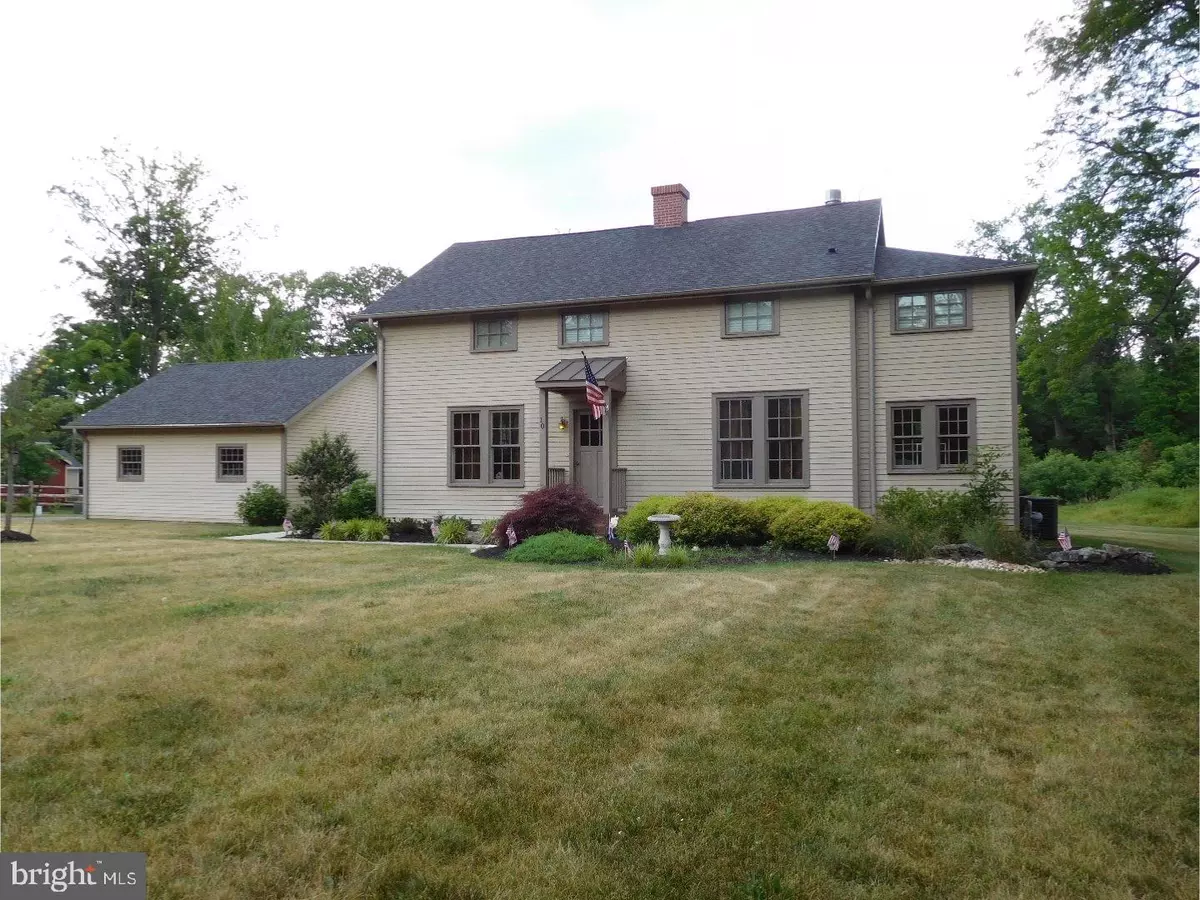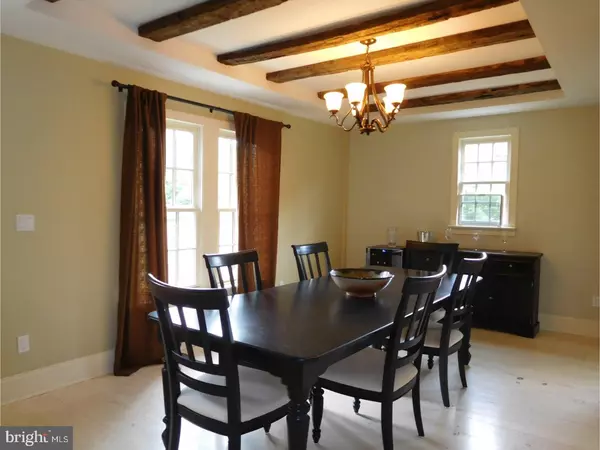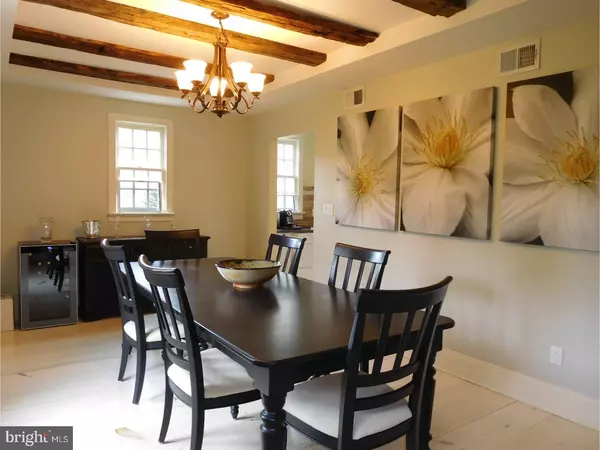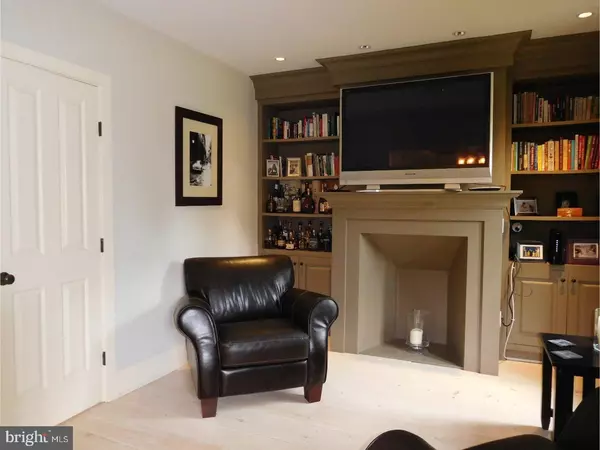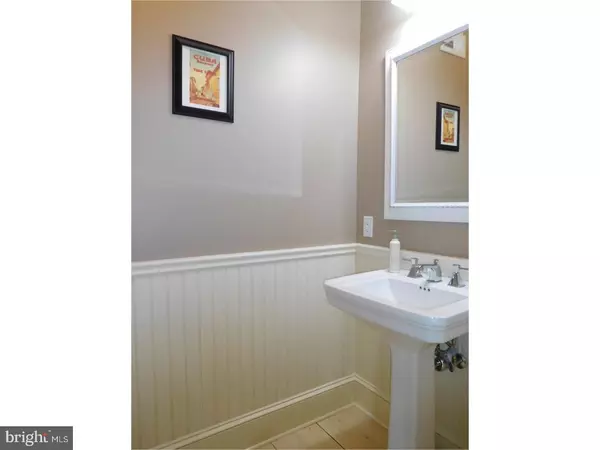$620,000
$625,000
0.8%For more information regarding the value of a property, please contact us for a free consultation.
10 OLD NURSERY LN Princeton, NJ 08540
4 Beds
3 Baths
2,866 SqFt
Key Details
Sold Price $620,000
Property Type Single Family Home
Sub Type Detached
Listing Status Sold
Purchase Type For Sale
Square Footage 2,866 sqft
Price per Sqft $216
Subdivision None Available
MLS Listing ID 1001802747
Sold Date 06/02/17
Style Colonial
Bedrooms 4
Full Baths 2
Half Baths 1
HOA Y/N N
Abv Grd Liv Area 2,866
Originating Board TREND
Year Built 1917
Annual Tax Amount $10,958
Tax Year 2016
Lot Size 0.824 Acres
Acres 0.82
Lot Dimensions IRREG
Property Description
Magnificent historic home meticulously renovated in 2008 with quality craftsmanship & materials to merge the beauty & charm of the early 1900's with the desired open floor plan, style & luxury of today. Nestled in a large park-like setting in the desired Princeton Nursery Village this four bedroom Colonial home is breathtaking from the moment you walk-in. Wide plank hardwood floors throughout the home. Formal dining room with exposed beams ceiling. The large gourmet kitchen boasts granite countertops, white custom cabinetry, stainless steel appliances, travertine tile backsplash and decorative lighting is open to the light & bright living room by exposed wood beam supports. This great room features a large gas fireplace with granite surround & high mantel, recessed lighting and lots of windows with natural wooded and back yard views. The family room with built-in shelving, decorative fireplace and front view windows is just the cozy spot to kick off your shoes to relax. Powder room, mud room and laundry complete the first floor. Open staircase takes you to the four bedrooms. Master bedroom suite features an amazing full bath with fabulous designed soaking tub, oversized tiled shower with dual spray heads & glass door, double sink fashion vanity and lot of natural lighting. A custom designed dressing area with closets, cabinets & drawers completes this magnificent suite. The three spacious bedrooms share a hall bath with marble top vanity, wainscoting and large stall shower. Two car detached garage with lots of additonal parking. This small village community offers the relaxing country atmosphere yet offers convenience to major roads, NYC/Phila trains, shopping, schools, parks and services. Don't miss this rare opportunity. Come see it today and make it your forever home.
Location
State NJ
County Middlesex
Area South Brunswick Twp (21221)
Zoning R-1
Rooms
Other Rooms Living Room, Dining Room, Primary Bedroom, Bedroom 2, Bedroom 3, Kitchen, Family Room, Bedroom 1, Laundry, Other
Interior
Interior Features Kitchen - Eat-In
Hot Water Natural Gas
Heating Gas, Forced Air
Cooling Central A/C
Fireplaces Number 1
Fireplace Y
Heat Source Natural Gas
Laundry Main Floor
Exterior
Exterior Feature Patio(s)
Garage Spaces 5.0
Water Access N
Accessibility None
Porch Patio(s)
Total Parking Spaces 5
Garage Y
Building
Story 2
Sewer On Site Septic
Water Public
Architectural Style Colonial
Level or Stories 2
Additional Building Above Grade
Structure Type Cathedral Ceilings
New Construction N
Schools
School District South Brunswick Township Public Schools
Others
Senior Community No
Tax ID 21-00100-00003 06
Ownership Fee Simple
Acceptable Financing Conventional
Listing Terms Conventional
Financing Conventional
Read Less
Want to know what your home might be worth? Contact us for a FREE valuation!

Our team is ready to help you sell your home for the highest possible price ASAP

Bought with Jennifer Tome-Berry • Keller Williams Real Estate - Princeton

