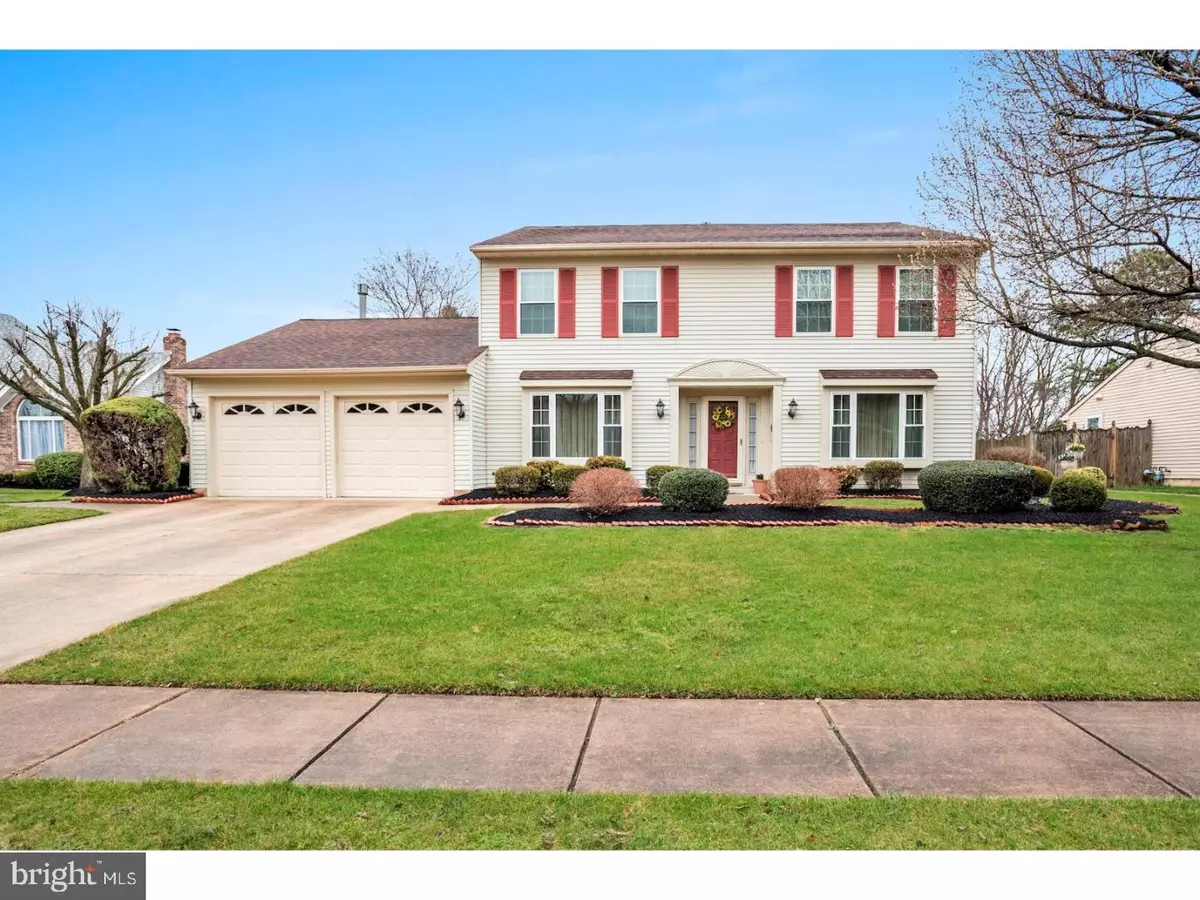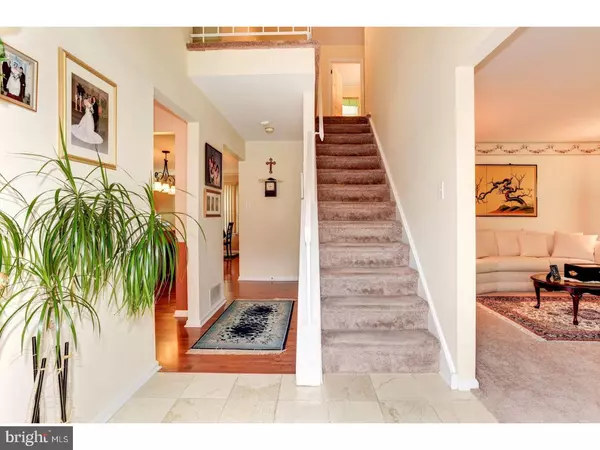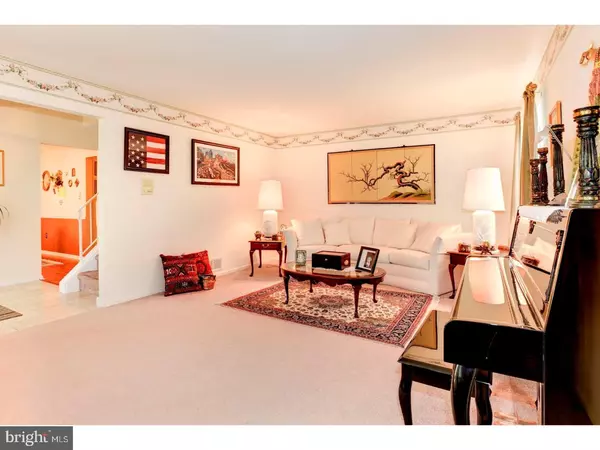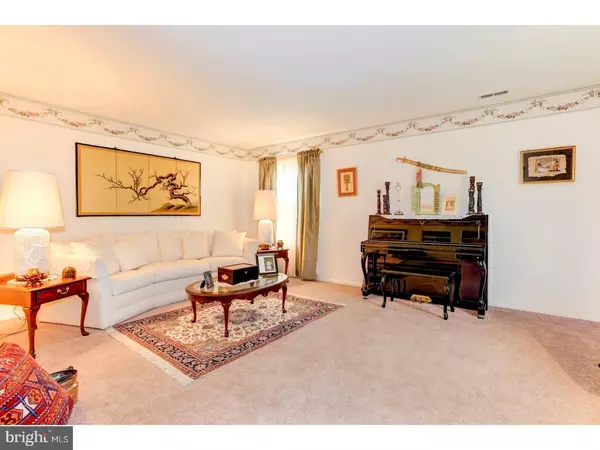$285,000
$289,900
1.7%For more information regarding the value of a property, please contact us for a free consultation.
4 HILLIARD WAY Sewell, NJ 08080
4 Beds
3 Baths
2,754 SqFt
Key Details
Sold Price $285,000
Property Type Single Family Home
Sub Type Detached
Listing Status Sold
Purchase Type For Sale
Square Footage 2,754 sqft
Price per Sqft $103
Subdivision Bateman Farms
MLS Listing ID 1000440079
Sold Date 09/20/17
Style Colonial
Bedrooms 4
Full Baths 2
Half Baths 1
HOA Y/N N
Abv Grd Liv Area 2,754
Originating Board TREND
Year Built 1990
Annual Tax Amount $9,202
Tax Year 2016
Lot Size 10,578 Sqft
Acres 0.24
Lot Dimensions 82X129
Property Description
One step into this outstanding center-hall colonial and you will know you found your next home! This former sample home was upgraded with the addition of a first floor study, marble tile flooring in foyer, extra lighting in the garage and more! There is upgraded laminate flooring from the formal dining room through the large kitchen with beautiful granite counters! There is a kitchen island that includes seating area and a lovely tri-pendant light fixture that illuminates your work space! The breakfast area affords an ample space for your table set! The family room features a half-wall brick fireplace that includes gas logs! In addition, there is a wet bar plus sliding doors to the patio and rear fenced yard! The second floor is highlighted by the spacious and open landing area! The master suite features double walk-in closets with a dressing area and master bath! The large first floor laundry room has access to the garage and office. There are side doors from the laundry room and the office with access to the back yard! The storage shed includes an exterior outlet! Additional features include newer windows through-out, new gas stove, alarm system, lawn sprinkler system and newer garage doors with openers! Make your appointment today!!
Location
State NJ
County Gloucester
Area Washington Twp (20818)
Zoning PR1
Rooms
Other Rooms Living Room, Dining Room, Primary Bedroom, Bedroom 2, Bedroom 3, Kitchen, Family Room, Bedroom 1, Study, Laundry, Other, Attic
Interior
Interior Features Primary Bath(s), Kitchen - Island, Butlers Pantry, Ceiling Fan(s), Sprinkler System, Stall Shower, Kitchen - Eat-In
Hot Water Natural Gas
Heating Forced Air
Cooling Central A/C
Flooring Fully Carpeted, Vinyl, Marble
Fireplaces Number 1
Fireplaces Type Gas/Propane
Equipment Built-In Range, Dishwasher, Disposal
Fireplace Y
Window Features Replacement
Appliance Built-In Range, Dishwasher, Disposal
Heat Source Natural Gas
Laundry Main Floor
Exterior
Exterior Feature Patio(s)
Parking Features Inside Access, Garage Door Opener
Garage Spaces 4.0
Fence Other
Water Access N
Roof Type Shingle
Accessibility None
Porch Patio(s)
Attached Garage 2
Total Parking Spaces 4
Garage Y
Building
Lot Description Level, Front Yard, Rear Yard, SideYard(s)
Story 2
Foundation Concrete Perimeter
Sewer Public Sewer
Water Public
Architectural Style Colonial
Level or Stories 2
Additional Building Above Grade
New Construction N
Others
Senior Community No
Tax ID 18-00199 05-00032
Ownership Fee Simple
Security Features Security System
Acceptable Financing Conventional, VA, FHA 203(b)
Listing Terms Conventional, VA, FHA 203(b)
Financing Conventional,VA,FHA 203(b)
Read Less
Want to know what your home might be worth? Contact us for a FREE valuation!

Our team is ready to help you sell your home for the highest possible price ASAP

Bought with Steven Kempton • RE/MAX Community-Williamstown





