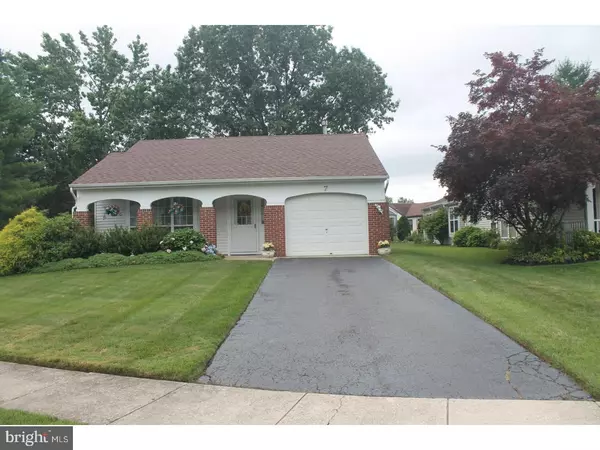$200,000
$204,900
2.4%For more information regarding the value of a property, please contact us for a free consultation.
7 BUXTON CT Southampton, NJ 08088
2 Beds
2 Baths
1,714 SqFt
Key Details
Sold Price $200,000
Property Type Single Family Home
Sub Type Detached
Listing Status Sold
Purchase Type For Sale
Square Footage 1,714 sqft
Price per Sqft $116
Subdivision Leisuretowne
MLS Listing ID 1001769021
Sold Date 10/11/17
Style Ranch/Rambler
Bedrooms 2
Full Baths 2
HOA Fees $77/mo
HOA Y/N Y
Abv Grd Liv Area 1,714
Originating Board TREND
Year Built 1988
Annual Tax Amount $3,927
Tax Year 2016
Lot Size 7,800 Sqft
Acres 0.18
Lot Dimensions 60X130
Property Description
Large Greenport Model, gas home with 1,714 square ft. of living space. Entrance is thru Covered portico to Formal entry. 2 Bedrooms, 2 Baths with French entry to master bedroom. All doors are 6 panel. Garden view kitchen has separate breakfast area with box bay window. Newer appliances. Spacious den or Library with sliders to backyard. Large formal dining room. Elegant master bedroom suite with spacious walk in closet and private master bath suite with dressing area. Convenient "full height pantry, laundry room, attic storage with folding stairs and interior garage access door round out the interior. Newer roof. Extra long driveway will hold 2 cars. The home is located on a beautiful corner lot. Buxton court is one of the loveliest streets in Leisuretowne. This home is being sold with a HSA one year home warranty. Motivated seller. Leisuretowne is number one 55 community in Burlington County.
Location
State NJ
County Burlington
Area Southampton Twp (20333)
Zoning RDPL
Rooms
Other Rooms Living Room, Dining Room, Primary Bedroom, Kitchen, Family Room, Bedroom 1, Laundry, Other, Attic
Interior
Interior Features Primary Bath(s), Dining Area
Hot Water Natural Gas
Heating Gas, Forced Air
Cooling Central A/C
Flooring Fully Carpeted, Vinyl
Equipment Oven - Self Cleaning, Dishwasher, Disposal, Built-In Microwave
Fireplace N
Appliance Oven - Self Cleaning, Dishwasher, Disposal, Built-In Microwave
Heat Source Natural Gas
Laundry Main Floor
Exterior
Exterior Feature Porch(es)
Parking Features Inside Access, Garage Door Opener
Garage Spaces 3.0
Amenities Available Swimming Pool, Tennis Courts, Club House
Water Access N
Roof Type Shingle
Accessibility None
Porch Porch(es)
Total Parking Spaces 3
Garage N
Building
Lot Description Corner, Level, Front Yard, Rear Yard, SideYard(s)
Story 1
Foundation Slab
Sewer Public Sewer
Water Public
Architectural Style Ranch/Rambler
Level or Stories 1
Additional Building Above Grade
New Construction N
Others
HOA Fee Include Pool(s),Common Area Maintenance,Health Club,Bus Service,Alarm System
Senior Community Yes
Tax ID 33-02702 44-00027
Ownership Fee Simple
Acceptable Financing Conventional, USDA
Listing Terms Conventional, USDA
Financing Conventional,USDA
Pets Allowed Case by Case Basis
Read Less
Want to know what your home might be worth? Contact us for a FREE valuation!

Our team is ready to help you sell your home for the highest possible price ASAP

Bought with Esther Varn Sneddon • Weichert Realtors - Moorestown





