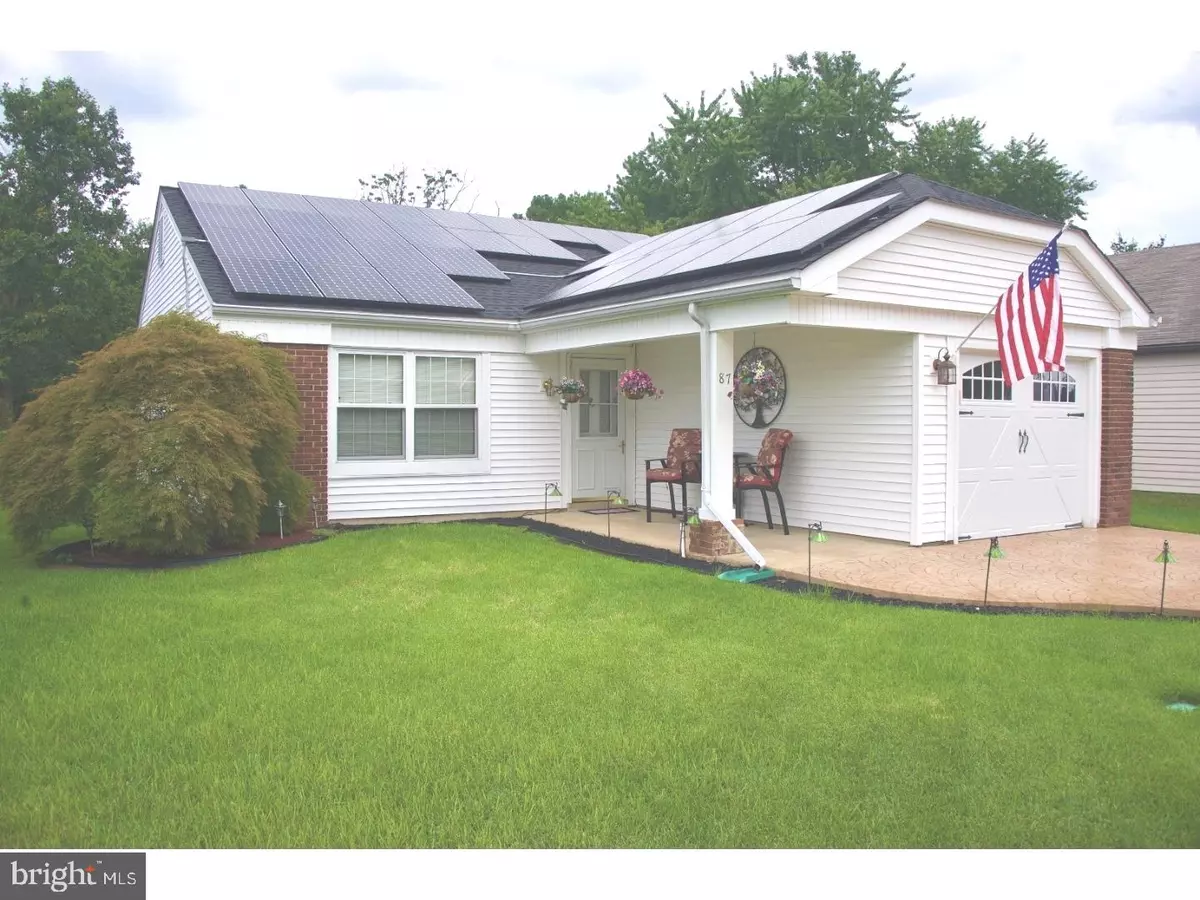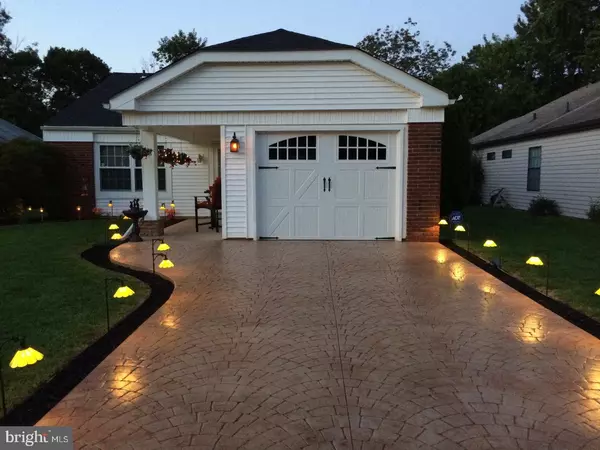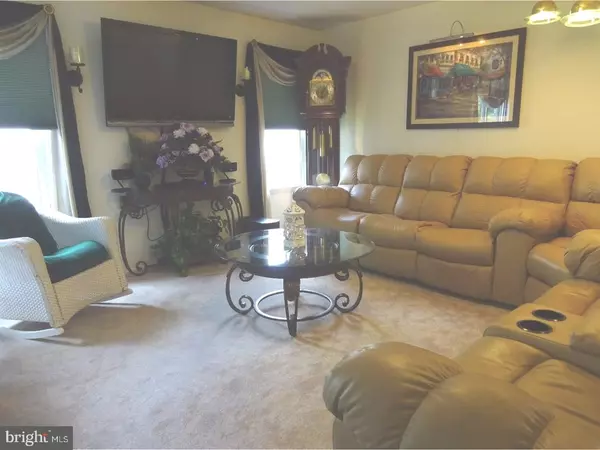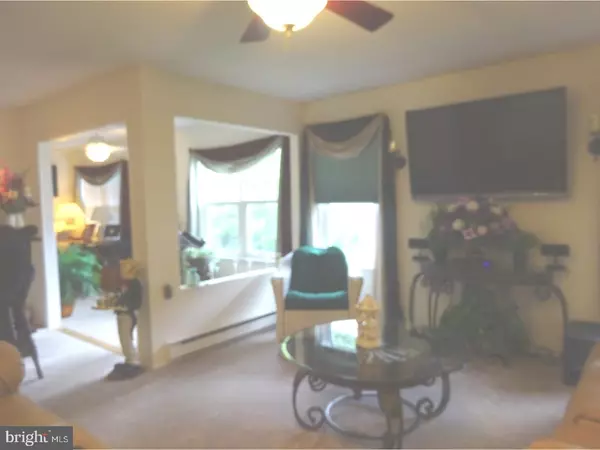$170,000
$172,950
1.7%For more information regarding the value of a property, please contact us for a free consultation.
87 BUCKINGHAM DR Southampton, NJ 08088
2 Beds
2 Baths
1,280 SqFt
Key Details
Sold Price $170,000
Property Type Single Family Home
Sub Type Detached
Listing Status Sold
Purchase Type For Sale
Square Footage 1,280 sqft
Price per Sqft $132
Subdivision Leisuretowne
MLS Listing ID 1000422663
Sold Date 10/02/17
Style Ranch/Rambler
Bedrooms 2
Full Baths 2
HOA Fees $77/mo
HOA Y/N Y
Abv Grd Liv Area 1,280
Originating Board TREND
Year Built 1976
Annual Tax Amount $3,366
Tax Year 2016
Lot Size 6,000 Sqft
Acres 0.14
Lot Dimensions 50X120
Property Description
Take a look at this exciting Expanded Walden w/2 extra rooms!!! The fabulous Stamped Concrete Driveway may be the first thing you notice about this beautiful home. Have a seat on the welcoming Covered Front Porch enjoying the Landscaping view. There's a Newer insulated Garage Door with decorative touches. Check out the New Solar Panels installed on the Newer 2 Year Old Roof which will reduce your electric bills. There's a monthly leasing fee that is transferable to the new buyers for 20-years. This beautiful home has such an excitement about it with it's awesome decor. Feel the plush carpeting as you walk in the Living Room, Dining Room and Sunroom. The Dining Room is currently being used as a unique Bar Area with seating and Pendant Lighting. The adjacent open former Sunroom is presently used as a Computer Room/Office Area, but, would be a great relaxing space also. It has it's own exterior side entry for immediate outside access. The Newer Kitchen has higher White Cabinetry, beautiful Hardwood Flooring, Stainless Steel appliances including a Confection Oven/Microwave, Glass Top Range and Refrigerator w/Freezer on the bottom. The Corian Countertops include a molded Kitchen sink. You will enjoy the handy pass through between the Kitchen and Sunroom. This wonderful Kitchen leads to the spectacular Family Room w/Cathedral Ceiling, 4 Skylights, Hardwood Flooring, and access to the Stamped Concrete Patio for entertaining and barbecuing enjoyment. This wonderful home has many more upgrades for you to check out including an alarm system. The furniture is available for sale. This gorgeous home will not last!! LeisureTowne is a great 55+ Active Adult Community with enjoyable amenities including 4 Clubhouses, 2 libraries, 2 billiards rooms, 2 heated swimming pools, bocce ball and tennis courts, over 50 clubs, bus service for shopping/trips and 24/7 security. Or, if you prefer just leisurely relax.
Location
State NJ
County Burlington
Area Southampton Twp (20333)
Zoning RDPL
Rooms
Other Rooms Living Room, Dining Room, Primary Bedroom, Kitchen, Family Room, Bedroom 1, Sun/Florida Room, Other
Interior
Interior Features Primary Bath(s), Skylight(s), Sprinkler System, Stall Shower, Kitchen - Eat-In
Hot Water Electric
Heating Electric, Solar Active/Passive, Baseboard - Electric
Cooling Central A/C
Flooring Wood, Fully Carpeted, Tile/Brick
Equipment Built-In Microwave
Fireplace N
Appliance Built-In Microwave
Heat Source Electric, Solar
Laundry Main Floor
Exterior
Exterior Feature Patio(s), Porch(es)
Garage Spaces 1.0
Utilities Available Cable TV
Amenities Available Swimming Pool, Tennis Courts, Club House
Water Access N
Accessibility None
Porch Patio(s), Porch(es)
Attached Garage 1
Total Parking Spaces 1
Garage Y
Building
Story 1
Sewer Public Sewer
Water Public
Architectural Style Ranch/Rambler
Level or Stories 1
Additional Building Above Grade
Structure Type Cathedral Ceilings
New Construction N
Schools
School District Lenape Regional High
Others
HOA Fee Include Pool(s),Common Area Maintenance,Management,Bus Service,Alarm System
Senior Community Yes
Tax ID 33-02702 25-00061
Ownership Fee Simple
Security Features Security System
Pets Allowed Case by Case Basis
Read Less
Want to know what your home might be worth? Contact us for a FREE valuation!

Our team is ready to help you sell your home for the highest possible price ASAP

Bought with Ronald F Ensana • Alloway Associates Inc





