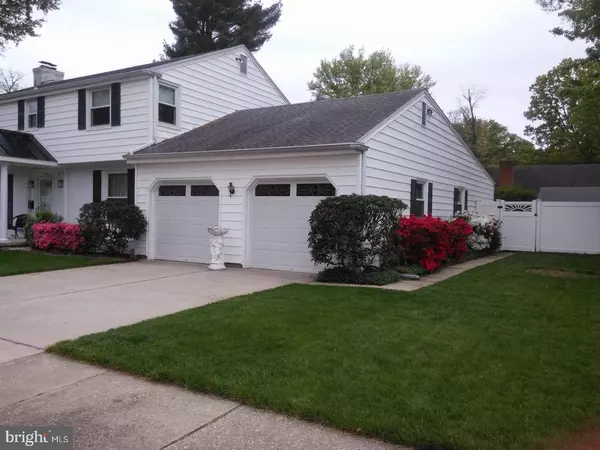$248,000
$248,900
0.4%For more information regarding the value of a property, please contact us for a free consultation.
514 WESTWOOD DR Dover, DE 19904
4 Beds
3 Baths
2,352 SqFt
Key Details
Sold Price $248,000
Property Type Single Family Home
Sub Type Detached
Listing Status Sold
Purchase Type For Sale
Square Footage 2,352 sqft
Price per Sqft $105
Subdivision Woodbrook
MLS Listing ID 1000442531
Sold Date 10/10/17
Style Colonial
Bedrooms 4
Full Baths 2
Half Baths 1
HOA Y/N N
Abv Grd Liv Area 2,352
Originating Board TREND
Year Built 1963
Annual Tax Amount $2,105
Tax Year 2016
Lot Size 9,100 Sqft
Acres 0.21
Lot Dimensions 91X100
Property Description
Why wait?? Come see this great house! It really doesn't get much better than this. Where else can you find a home with plenty of privacy in an established neighborhood and close to shopping, highway access, and healthcare? An exceptionally well maintained colonial brick home!! Woodbrook is a desirable neighborhood and this home features a great traditional floor plan with a twist. The kitchen has room enough to eat in, but you can also move into the formal dining room. The family room offers a casual atmosphere while the formal living room offers even more space and a fireplace as the focal point. The entire area has beautiful hardwood floors. Take your family and friends into the large bonus room with a fireplace, sky lights and plenty of room to relax and enjoy the time together. For outdoor entertainment there is an all season porch off the back overlooking a private oasis including a bocce court, in-ground pool and beautifully landscaped. Most of the windows in the home have been replaced. The basement is partially finished with built-ins and tons of extra storage space. Close proximity to major freeways, 5 miles from DAFB, easy access to DoverDowns, restaurants, easy to beaches and so much more!! Make your appointment today to see this great home.
Location
State DE
County Kent
Area Capital (30802)
Zoning R10
Rooms
Other Rooms Living Room, Dining Room, Primary Bedroom, Bedroom 2, Bedroom 3, Kitchen, Family Room, Bedroom 1, Sun/Florida Room, Other, Attic
Basement Full
Interior
Interior Features Primary Bath(s), Kitchen - Island, Butlers Pantry, Skylight(s), Ceiling Fan(s), Sprinkler System
Hot Water Natural Gas
Heating Forced Air
Cooling Central A/C
Flooring Wood
Fireplaces Number 2
Fireplaces Type Brick
Equipment Cooktop, Oven - Double, Dishwasher
Fireplace Y
Appliance Cooktop, Oven - Double, Dishwasher
Heat Source Natural Gas
Laundry Main Floor
Exterior
Exterior Feature Patio(s)
Parking Features Inside Access, Garage Door Opener
Garage Spaces 5.0
Fence Other
Pool In Ground
Utilities Available Cable TV
Water Access N
Accessibility None
Porch Patio(s)
Attached Garage 2
Total Parking Spaces 5
Garage Y
Building
Lot Description Level, Open, Front Yard, Rear Yard, SideYard(s)
Story 2
Sewer Public Sewer
Water Public
Architectural Style Colonial
Level or Stories 2
Additional Building Above Grade, Shed
New Construction N
Schools
School District Capital
Others
Senior Community No
Tax ID ED-05-08508-01-6000-000
Ownership Fee Simple
Read Less
Want to know what your home might be worth? Contact us for a FREE valuation!

Our team is ready to help you sell your home for the highest possible price ASAP

Bought with Jill C Watson • RE/MAX Horizons





