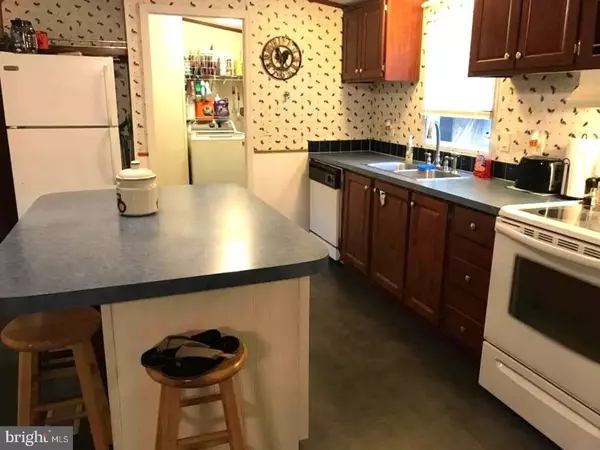$258,000
$275,850
6.5%For more information regarding the value of a property, please contact us for a free consultation.
8685 WILLOW GROVE RD Camden, DE 19934
3 Beds
2 Baths
2,016 SqFt
Key Details
Sold Price $258,000
Property Type Single Family Home
Sub Type Detached
Listing Status Sold
Purchase Type For Sale
Square Footage 2,016 sqft
Price per Sqft $127
Subdivision None Available
MLS Listing ID 1000442041
Sold Date 09/21/17
Style Other
Bedrooms 3
Full Baths 2
HOA Y/N N
Abv Grd Liv Area 2,016
Originating Board TREND
Year Built 2003
Annual Tax Amount $1,056
Tax Year 2016
Lot Size 10.130 Acres
Acres 10.13
Property Description
Partially wooded farm on 10 acres in Caesar Rodney School District. Entire parcel lined with lush trees providing privacy and seclusion. Existing structures include a three bedroom, two full bath ranch home with vaulted living room ceiling, five stall barn with 800 bail hay loft, fenced pastures, run-ins, ponds, oversized pole building with wood stove and electric, small utility shed, custom built treehouse, and two separate entrances. Existing home has been updated with new flooring, cabinet doors, and wainscoting in kitchen, laundry room and master bathroom (2017). There is large living room, family room with a wood burning fireplace, kitchen island, private deck off the master bedroom, and a large concrete patio off for entertaining. Split floor plan, master bath with jetted Jacuzzi tub, new stall shower (2017), and double vanity. Separate 2nd septic, well and electric already in place for a three bedroom, two bath custom built home of your choosing. Bring the livestock and move in. Approximately three acres cleared, additional acreage available for clearing. Close to C&R Center for trail riding, Dover Downs Raceway & Casino, Harrington Raceway and Casinos, and Delaware State Fairgrounds.
Location
State DE
County Kent
Area Caesar Rodney (30803)
Zoning AR
Rooms
Other Rooms Living Room, Dining Room, Primary Bedroom, Bedroom 2, Kitchen, Family Room, Bedroom 1, Laundry
Interior
Interior Features Primary Bath(s), Kitchen - Island, Ceiling Fan(s), Stall Shower, Kitchen - Eat-In
Hot Water Electric
Heating Forced Air
Cooling Central A/C
Flooring Fully Carpeted, Vinyl, Tile/Brick
Fireplaces Number 1
Equipment Oven - Self Cleaning, Dishwasher, Refrigerator
Fireplace Y
Appliance Oven - Self Cleaning, Dishwasher, Refrigerator
Heat Source Bottled Gas/Propane
Laundry Main Floor
Exterior
Exterior Feature Deck(s), Patio(s)
Garage Spaces 3.0
Fence Other
Utilities Available Cable TV
Roof Type Pitched,Shingle
Accessibility None
Porch Deck(s), Patio(s)
Total Parking Spaces 3
Garage N
Building
Lot Description Irregular, Level, Open, Trees/Wooded, Front Yard, Rear Yard
Story 1
Foundation Brick/Mortar
Sewer On Site Septic
Water Well
Architectural Style Other
Level or Stories 1
Additional Building Above Grade, Shed, Barn/Farm Building
New Construction N
Schools
Elementary Schools Nellie Hughes Stokes
Middle Schools Fred Fifer
High Schools Caesar Rodney
School District Caesar Rodney
Others
Senior Community No
Tax ID NM-00-10200-01-2400-000
Ownership Fee Simple
Acceptable Financing Conventional, VA, FHA 203(b)
Listing Terms Conventional, VA, FHA 203(b)
Financing Conventional,VA,FHA 203(b)
Read Less
Want to know what your home might be worth? Contact us for a FREE valuation!

Our team is ready to help you sell your home for the highest possible price ASAP

Bought with Peggy Sue Mitchell • BHHS Fox & Roach - Hockessin





